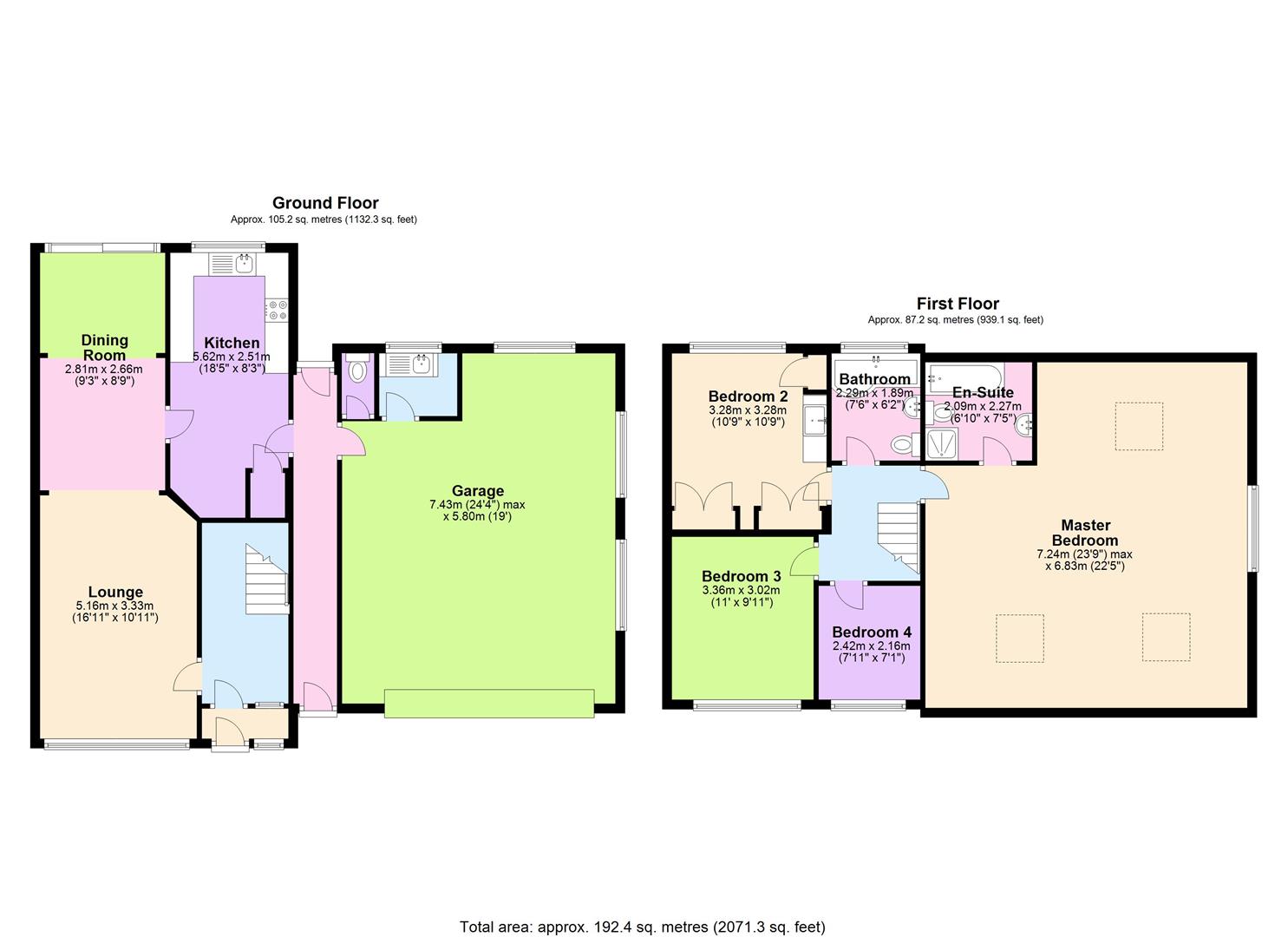Semi-detached house for sale in Leicester LE4, 4 Bedroom
Quick Summary
- Property Type:
- Semi-detached house
- Status:
- For sale
- Price
- £ 299,950
- Beds:
- 4
- Baths:
- 2
- Recepts:
- 2
- County
- Leicestershire
- Town
- Leicester
- Outcode
- LE4
- Location
- Queensgate Drive, Birstall, Leicester LE4
- Marketed By:
- Newton Fallowell - Syston
- Posted
- 2019-02-24
- LE4 Rating:
- More Info?
- Please contact Newton Fallowell - Syston on 0116 484 9653 or Request Details
Property Description
*** huge potential *** currenly four bedrooms but could easily be converted to five/six bedrooms *** potential for self contained annexe *** large double garage *** cul-de-sac position ***
Occupying a favourable cul-de-sac position on the very edge of the much sought after Gates estate, this property has huge potential. Currently configured as a four bedroomed semi-detached with two family bathrooms, there is potential to split the present huge bedroom into two or three bedrooms, creating a five/six bedroomed home, there is also potential to create a self contained annexe subject to planning, for a dependent relative or teenager.
The internal accommodation comprises in brief; entrance hall, lounge, dining room, dining kitchen, covered side passageway, first floor landing, three double bedrooms, two bathrooms and a further single bedroom. Externally there is block paved hard standing to the front with a good sized rear garden with pleasant views over neighbouring fields.
Accommodation
Double doors lead to:-
Porch
Having a multi paned door to:-
Entrance Hall
Having stairs rising to the first floor landing, meter and cloak cupbord, radiator and door to:-
Lounge
Having a double glazed window to the front elevation, radiator, feature random stone chimney breast with gas fire, television point, two wall light points and an opening to:-
Dining Room
Having double glazed patio doors openign out to the gardens, radiator, wall light point and door to:-
Kitchen
Being fitted with a range of Shaker style wall and base units with a complementary rolled edge work surface, ceramic tiled splashbacks, inset stainless steel sink and drainer, space for freestanding cooker with extractor over, walk in pantry, radiator, double glazed window to the rear elevation, wall mounted gas fired central heating boiler and door to:-
Side Lobby
Having a tiled floor, external doors to front and rear elevations and a door to the garage.
First Floor Landing
Having access to the loft and doors to:-
Master Bedroom
An enormous master bedroom which could easily be converted into an annexe or split into further bedrooms, having Velux windows to the front and rear, an obscure double glazed window to the side elevation, television and phone points, access to roof void and door to:-
En-Suite Bathroom
Having a panelled bath, tiled shower cubicle, low flush WC, pedestal wash hand basin, ceramic tiling to water sensitive areas, radiator, extractor and a Velux style window to the rear elevation.
Bedroom Two
Having a double glazed window to the rear elevation, radiator, run of fitted wardrobes, airing cupboard housing the hot water cylinder and vanity unit with hand basin.
Bedroom Three
Having a double glazed window to the front and radiator.
Bedroom Four
Having a double glazed window to the front elevation and radiator.
Family Bathroom
Having fully tiled walls and being fitted with a panelled P shaped bath with shower over, low flush WC, pedestal wash hand basin, radiator and an obscure double glazed window to the rear elevation.
Exterior And Gardens
To the front of the property there is block paved hardstanding for two cars and to the rear there is a pleasant lawned garden with flagstoned patio and rockery with pleasant views over nearby countryside.
Disclaimer
These particulars are set out as a general outline in accordance with the Property Misdescriptions Act (1991) only for the guidance of intending purchasers or lessees, and do not constitute any part of an offer or contract. Details are given without any responsibility, and any intending purchasers, lessees or third parties should not rely on them as statements or representations of fact, but must satisfy themselves by inspection or otherwise as to the correctness of each of them.
Property Location
Marketed by Newton Fallowell - Syston
Disclaimer Property descriptions and related information displayed on this page are marketing materials provided by Newton Fallowell - Syston. estateagents365.uk does not warrant or accept any responsibility for the accuracy or completeness of the property descriptions or related information provided here and they do not constitute property particulars. Please contact Newton Fallowell - Syston for full details and further information.


