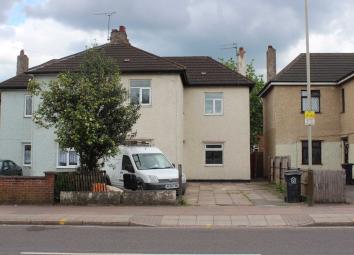Semi-detached house for sale in Leicester LE4, 3 Bedroom
Quick Summary
- Property Type:
- Semi-detached house
- Status:
- For sale
- Price
- £ 225,000
- Beds:
- 3
- Baths:
- 1
- Recepts:
- 2
- County
- Leicestershire
- Town
- Leicester
- Outcode
- LE4
- Location
- Catherine Street, Leicester LE4
- Marketed By:
- Charles Derby Estates
- Posted
- 2024-04-07
- LE4 Rating:
- More Info?
- Please contact Charles Derby Estates on 0116 448 9152 or Request Details
Property Description
Charles Derby Estates are pleased to present this three bedroom, semi-detached house for sale situated in the popular area of Catherine Street, within walking distance of local amenities. The ground floor of the property consists of a reception room, a separate dining room and a fitted kitchen. All three bedrooms and the family bathroom are located on the first floor. The property further benefits from double glazing, gas central heating, new carpets and paint throughout, as well as having a front driveway for up to three cars and rear garden. Updating Required.
Living Room 1 - 14'0" (4.27m) Approx x 11'10" (3.61m) Approx
Double Glazed Window overlooking Driveway
Door Leading to Rear Garden
Gas Central Heating Unit
Fitted Carpet
Painted Walls
Living Room 2 - 10'8" (3.25m) Approx x 10'9" (3.28m) Approx
Double Glazed Window overlooking Driveway
Gas Central Heating Unit
Fitted Carpet
Painted Walls
ground floor
Kitchen - 10'6" (3.2m) Approx x 7'6" (2.29m) Approx
Door Leading to Rear Garden
Double Glazed Window Overlooking Rear Garden
Fitted Cupboards
Laminated Flooring
Part Tiled Walls
Free Standing Electric Cooker
Inbuilt Laundry Room
Kitchen Storage - 6'1" (1.85m) Approx x 2'11" (0.89m) Approx
Plumbing For Washing Machine
first floor
Bedroom 1 - 10'0" (3.05m) Approx x 14'4" (4.37m) Approx
Master Bedroom
Double Glazed Window Overlooking Driveway
Double Glazed Window Overlooking Rear Garden
Gas Central Heating Unit
Fitted Carpet
Painted Walls
Bedroom 2 - 10'10" (3.3m) Approx x 10'9" (3.28m) Approx
Double Bedroom
Double Glazed Window Overlooking Driveway
Gas Central Heating Unit
Fitted Carpet
Painted Walls
Bedroom 3 - 10'8" (3.25m) Approx x 7'6" (2.29m) Approx
Single Bedroom
Double Glazed Window Overlooking Rear Garden
Gas Central Heating Unit
Fitted Carpet
Painted Walls
Bathroom - 4'8" (1.42m) Approx x 7'2" (2.18m) Approx
Family Bathroom
Fully Fitted 3 Piece Suite
Bathtub With Gas Shower
Toilet
Washbasin
Double Glazed Frosted Window Overlooking Rear Garden
Gas Central Heating Unit
Tiled Flooring
Tiled Walls
Notice
Please note we have not tested any apparatus, fixtures, fittings, or services. Interested parties must undertake their own investigation into the working order of these items. All measurements are approximate and photographs provided for guidance only.
Property Location
Marketed by Charles Derby Estates
Disclaimer Property descriptions and related information displayed on this page are marketing materials provided by Charles Derby Estates. estateagents365.uk does not warrant or accept any responsibility for the accuracy or completeness of the property descriptions or related information provided here and they do not constitute property particulars. Please contact Charles Derby Estates for full details and further information.

