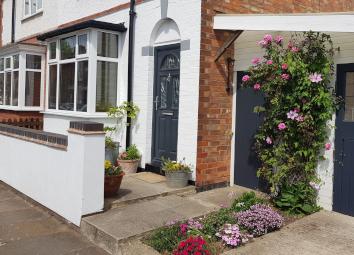Semi-detached house for sale in Leicester LE2, 2 Bedroom
Quick Summary
- Property Type:
- Semi-detached house
- Status:
- For sale
- Price
- £ 180,000
- Beds:
- 2
- Baths:
- 1
- Recepts:
- 1
- County
- Leicestershire
- Town
- Leicester
- Outcode
- LE2
- Location
- Sheridan Street, Leicester LE2
- Marketed By:
- 99Home Ltd
- Posted
- 2019-05-09
- LE2 Rating:
- More Info?
- Please contact 99Home Ltd on 020 8115 8799 or Request Details
Property Description
Property Ref: 3690
A fantastic opportunity to buy this beautifully presented semi-detached property located within the popular area of Knighton Fields. The property offers modern and spacious living space over two floors which includes an entrance area, lounge, open plan fitted dining kitchen, first floor with two bedrooms and a bathroom.
The property has a well-maintained front garden and good size established rear garden and benefits from a larger than average carport. Occupying a good size plot the property also offers the potential to extend subject to relevant planning and consent. The accommodation would provide a comfortable family home or an ideal opportunity for first-time buyers.
Situated in Knighton Fields, the property is well located for an array of everyday local amenities such as schools, hospitals, leisure centres, and nursery day-care. Being close to Leicester city centre it has good transport links and is in walking distance of Victoria Park and Queens Road which has bars, boutiques, and restaurants.
Entrance area
Newly fitted triple glazed composite front door leading to lounge and stairs.
Lounge 15'5 x 13'8
Spacious lounge with wooden flooring, double glazed bay window, two radiators, and tiled hearth with decorative traditional open fire.
Dining kitchen 16'10 x 10'5
Open plan fitted kitchen with solid oak worktops, induction hob, fan assisted oven and integral dishwasher. Dining area with antique cast iron radiator, tiled hearth and full height cupboard that houses combi boiler. Double-glazed French windows overlooking the garden.
First floor
Landing with loft access and window.
Bedroom one 13'9 x 13'6
Light, airy and spacious double bedroom with wooden flooring, radiator, and double glazed windows.
Bedroom two 10'5 x 10'3
Double bedroom with radiator and double glazed window.
Bathroom 7 x 6'3
Modern bathroom, tiled with L shaped shower bath, sink cupboard unit, toilet, heated towel radiator, extractor fan, and double-glazed opaque window.
Outside
Frontage with pathway leading to the front door and access to larger than the average carport. To the rear a good size well-maintained garden with an outside toilet, brick outhouse shed log store and a wooden seating area...
Property Ref: 3690
For viewing arrangement, please use 99home online viewing system.
If calling, please quote reference: 3690
gdpr: Applying for above property means you are giving us permission to pass your details to the vendor or landlord for further communication related to viewing arrangement or more property related information. If you disagree, please write us in the message so we do not forward your details to the vendor or landlord or their managing company.
Disclaimer : Is the seller's agent for this property. Your conveyancer is legally responsible for ensuring any purchase agreement fully protects your position. We make detailed enquiries of the seller to ensure the information provided is as accurate as possible.
Please inform us if you become aware of any information being inaccurate.
Property Location
Marketed by 99Home Ltd
Disclaimer Property descriptions and related information displayed on this page are marketing materials provided by 99Home Ltd. estateagents365.uk does not warrant or accept any responsibility for the accuracy or completeness of the property descriptions or related information provided here and they do not constitute property particulars. Please contact 99Home Ltd for full details and further information.


