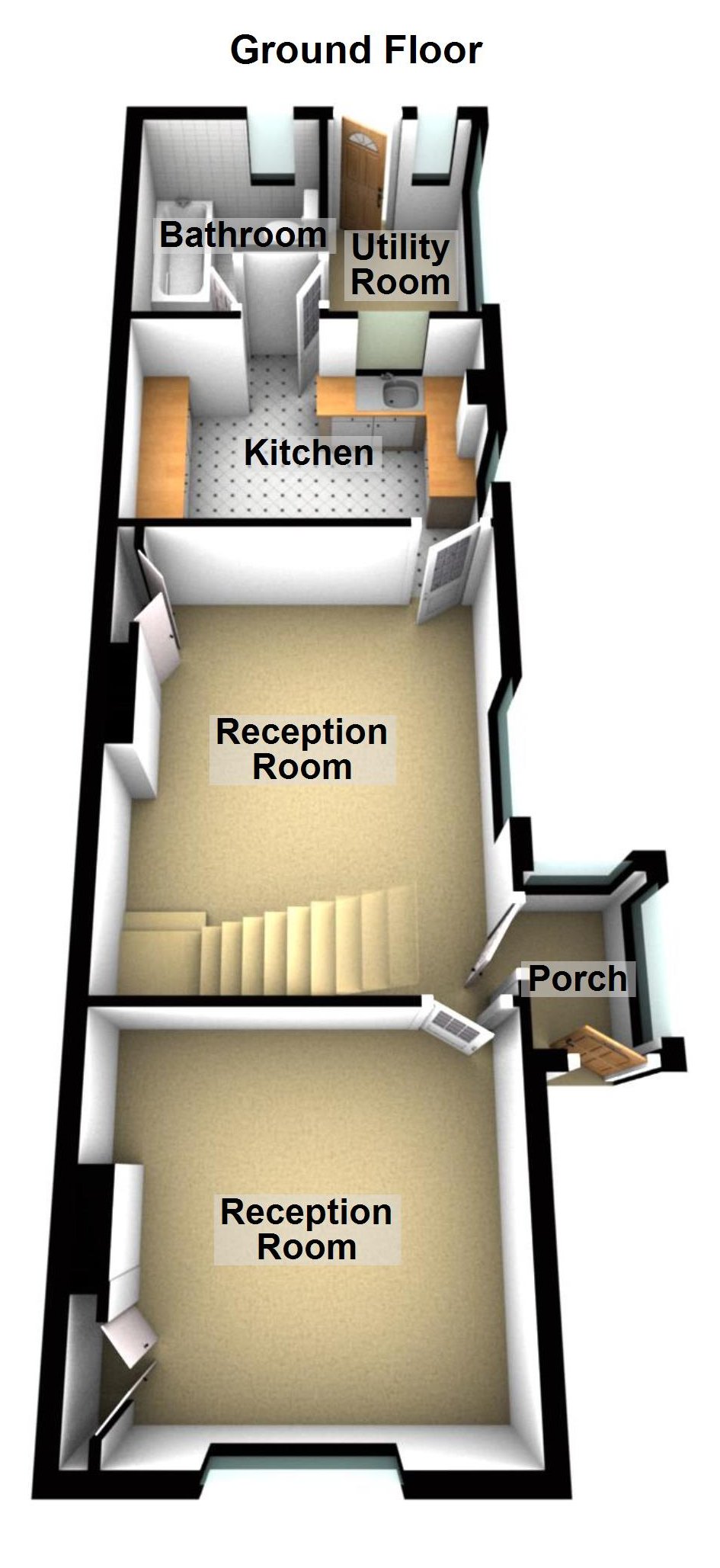Semi-detached house for sale in Leicester LE2, 2 Bedroom
Quick Summary
- Property Type:
- Semi-detached house
- Status:
- For sale
- Price
- £ 215,000
- Beds:
- 2
- County
- Leicestershire
- Town
- Leicester
- Outcode
- LE2
- Location
- Regent Street, Oadby, Leicester LE2
- Marketed By:
- Knightsbridge Estate Agents
- Posted
- 2024-04-21
- LE2 Rating:
- More Info?
- Please contact Knightsbridge Estate Agents on 0116 448 0143 or Request Details
Property Description
Situated close to the heart of Oadby town centre, this traditional semi detached property retains much of its original character with various period feature. The property provides well proportioned accommodation making an ideal first time purchase or alternatively a buy to let opportunity. The property is available with No Upward Chain.
The property is ideally situated for Oadby's highly regarded schools and nearby bus links running into Leicester City Centre with its professional quarters and train station. A wide range of amenities are available along The Parade in nearby Oadby Town Centre, along with three mainstream supermarkets and further leisure/recreational facilities including Leicester Racecourse, University of Leicester Botanic Gardens and Parklands Leisure Centre and Glen Gorse Golf Club.
Gas central heating, double glazing. Entrance porch, two reception rooms, kitchen, ground floor bathroom, utility room. First floor with two bedrooms, separate WC & loft room making an ideal home office or study. Front and rear gardens.
Entrance Porch
With internal door to reception room one.
Reception Room One 15'6'' x 12'6''
With stairs to first floor, double glazed window to the side elevation, feature log burner with exposed brick chimney breast, tiled floor, radiator.
Reception Room Two 12'5''x 11'10
With double glazed window to the front elevation, feature fireplace, meter cupboard, radiator.
Kitchen 11'3'' x 8'
With two double glazed windows to the side elevation, stainless steel sink and drainer unit with a range of wall and base units with work surfaces over, built-in oven and gas hob, plumbing for dishwasher, cupboard housing boiler, radiator.
Ground Floor Bathroom 8'9'' x 6'7''
With double glazed windows to the rear elevation, window to side elevation, bath with mixer tap shower attachment, wash hand basin, low level WC, tiled floor, heated chrome towel rail.
Utility Room 9'5''x 4'6''
With double glazed window to the side elevation, double glazed door to rear elevation, plumbing for washing machine.
First Floor
With radiator and access to the following rooms:
Bedroom One 12'4'' into wardrobes x 12'2''
With double glazed window to the front elevation, fitted wardrobes.
Bedroom Two 12'3''x 9'
With double glazed window to the rear elevation, built-in wardrobe, radiator.
WC 5'5''x 3'
With low level WC, wash hand basin.
Loft Room (Ideal Home Office or Study) 15'9'' x 12'5''
With double glazed window to the side elevation, radiator.
Front Garden
Small front garden.
Rear Garden
With paved patio leading to lawn rear garden, further paved seating area to the rear, fencing to side and rear, gate to side access.
Property Location
Marketed by Knightsbridge Estate Agents
Disclaimer Property descriptions and related information displayed on this page are marketing materials provided by Knightsbridge Estate Agents. estateagents365.uk does not warrant or accept any responsibility for the accuracy or completeness of the property descriptions or related information provided here and they do not constitute property particulars. Please contact Knightsbridge Estate Agents for full details and further information.



