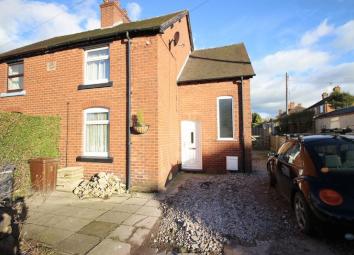Semi-detached house for sale in Leek ST13, 3 Bedroom
Quick Summary
- Property Type:
- Semi-detached house
- Status:
- For sale
- Price
- £ 145,000
- Beds:
- 3
- Baths:
- 1
- Recepts:
- 1
- County
- Staffordshire
- Town
- Leek
- Outcode
- ST13
- Location
- Cheadle Road, Cheddleton, Staffordshire ST13
- Marketed By:
- Whittaker & Biggs
- Posted
- 2024-04-25
- ST13 Rating:
- More Info?
- Please contact Whittaker & Biggs on 01538 269070 or Request Details
Property Description
**three bedrooms** **large plot** **semi detached** **garage** **driveway** **conservatory** **utility** **lots of potential** This three bedroom semi detached home is nestled within a substantial plot, having off street parking to the front, side and rear. A detached garage is located to the rear of the property, ideal for additional storage.
The ground floor accommodation is impressive, having the addition of a Upvc double glazed conservatory to the rear and a useful utility and storage room. The kitchen is a sizeable room, has a feature fireplace housing a log burner and a good array of base units. The bathroom has a p-shaped shower bath, chrome shower fitment over, low level WC and pedestal wash hand basin. A log burner is also located within the living room and the entrance hallway has useful under stairs storage.
To the first floor are three generous bedrooms. The property is warmed by a gas fired central heating boiler.
A viewing of this home is highly recommended to appreciate the size of the plot and it's potential.
Hallway
UPVC double glazed door to the front aspect, UPVC double glazed window to the side and front aspect, radiator.
Living Room (11' 1'' x 12' 0'' (3.38m x 3.66m))
UPVC double glazed window to the front aspect, radiator, Open grate with brick surround and stone hearth.
Kitchen (12' 0'' x 12' 0'' (3.65m x 3.65m into recess))
Log burner with stone hearth and brick surround, units to base level, one and half bowl sink unit with drainer, stainless steel five ring gas hob with gas oven, extractor fan, wood work surfaces, tiled splash backs.
Conservatory (9' 6'' x 14' 4'' (2.89m x 4.37m))
UPVC double glazed windows to the side and rear aspect, patio doors to the rear aspect, light and power connected.
Utility
Power and light, plumbing for washing machine.
Storage Room
Bathroom (8' 11'' x 8' 9'' (2.71m x 2.67m))
P-shaped bath, integrated shower over with shower screen, lower level WC, pedestal wash hand basin, UPVC window to the side aspect, wall mounted Worcester gas boiler, radiator, part tiled.
First Floor
Landing
Radiator, loft access.
Master Bedroom (11' 1'' x 12' 0'' (3.38m x 3.66m))
UPVC double glazed window to the front aspect, radiator, ornamental fireplace.
Bedroom Two (12' 0'' x 12' 0'' (3.66m max measurement x 3.65m max measurement))
UPVC double glazed window to the rear aspect, ornamental fireplace.
Bedroom Three (8' 11'' x 8' 10'' (2.73m x 2.69m))
UPVC double glazed window to the side aspect.
Externally
To the front and side is a gravel driveway providing off road parking, gated access to the rear garden.
Rear Garden
Fenced boundaries, area laid to lawn and gravel.
Garage
Power and light connected, up and over door, window to side and rear aspect.
Property Location
Marketed by Whittaker & Biggs
Disclaimer Property descriptions and related information displayed on this page are marketing materials provided by Whittaker & Biggs. estateagents365.uk does not warrant or accept any responsibility for the accuracy or completeness of the property descriptions or related information provided here and they do not constitute property particulars. Please contact Whittaker & Biggs for full details and further information.


