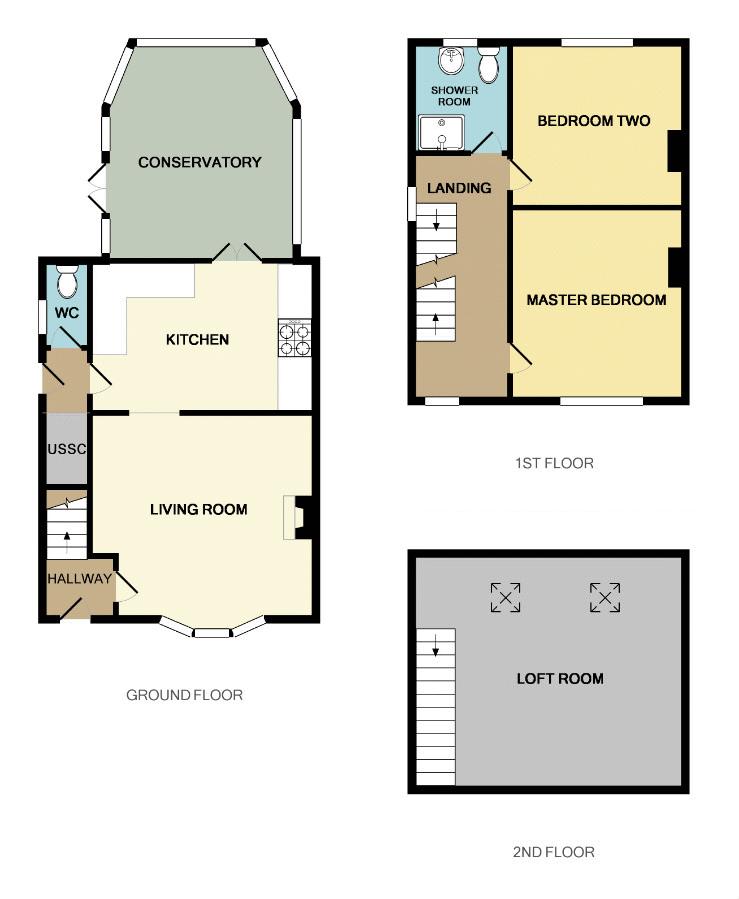Semi-detached house for sale in Leek ST13, 2 Bedroom
Quick Summary
- Property Type:
- Semi-detached house
- Status:
- For sale
- Price
- £ 144,950
- Beds:
- 2
- Baths:
- 1
- Recepts:
- 1
- County
- Staffordshire
- Town
- Leek
- Outcode
- ST13
- Location
- Ostlers Lane, Cheddleton, Staffordshire ST13
- Marketed By:
- Whittaker & Biggs
- Posted
- 2018-11-16
- ST13 Rating:
- More Info?
- Please contact Whittaker & Biggs on 01538 269070 or Request Details
Property Description
**two double bedrooms** **16ft loft room** **conservatory** **impressive plot** **driveway** **rear garden** **WC room** **fitted kitchen** **shower room** **detached garage** **gas central heating** This deceptively spacious two bedroom semi detached home is nestled on a substantial plot in the popular location of Ostlers Lane, Cheddleton. The property has a generous driveway to front and spacious garden to the rear, which also incorporates a detached garage having power and light.
A home which has a spacious living room housing a log burner, a Upvc double glazed conservatory to the rear, offering further living accommodation.
The kitchen has a good range of fitted units to the base and eye level, integrated 'Hotpoint' electric grill and fan oven and a gas hob. Also located on the ground floor is the convenience of a WC and storage room.
To the first floor are two double bedrooms, a shower room and a staircase leading to the second floor. Located on the second floor is an impressive 16ft loft room, with 'Velux' style windows.
The property is warmed by a gas fired central heating boiler.
A viewing is highly recommended to appreciate the size of the accommodation on offer and its location.
Entrance Hallway
Wood door with inset feature glazing to front elevation, stairs to first floor.
Living Room (13' 2'' x 12' 0'' (4.02m reducing to 3.54m x 3.65m plus bay))
Upvc double glazed bay window to front elevation, radiator, log burner set within a brick surround with wood mantle over.
Kitchen (13' 0'' x 8' 10'' (3.97m x 2.69m))
Fitted units to the base and eye level, 1 1/2 sink unit with mixer tap, gas hob, stainless steel extractor above, 'Hotpoint' electric grill and fan oven, space for free standing fridge/freezer, radiator, plumbing for washing machine, plumbing for dishwasher, tiled splash backs.
Conservatory (12' 8'' x 11' 1'' (3.86m max measurement x 3.38m max measurement))
Upvc double glazed with patio doors to the side elevation, radiator, power and light.
Inner Hallway
Door to side elevation, under stairs storage.
WC
WC, window to side elevation, radiator, wall mounted gas fired central heating boiler.
First Floor
Landing
Upvc double glazed window to front elevation, window to side elevation, radiator, stairs to second floor.
Master Bedroom (11' 5'' x 10' 2'' (3.48m x 3.09m))
Two radiators, Upvc double glazed window to front elevation.
Bedroom Two (10' 4'' x 9' 7'' (3.16m x 2.91m))
Radiator, Upvc double glazed window to the rear elevation.
Shower Room (6' 6'' x 5' 8'' (1.97m x 1.73m))
Pedestal wash hand basin, low level WC, shower with integral fitment over, radiator, Upvc double glazed window to rear elevation, tiled.
Second Floor
Loft Room (16' 8'' x 13' 7'' (5.09m reducing head height x 4.13m reducing head height))
Two 'Velux' style windows, radiator.
Externally
To the front is a tarmacadam driveway, gated access to the side of the property.
To the side of the property is an outside power point, wheel chair access to the conservatory, outside water tap and fenced boundary.
To the rear is an area laid to lawn, hedged and fenced boundary.
Garage
Concrete construction, power and light, up and over door, window and door to side elevation.
Property Location
Marketed by Whittaker & Biggs
Disclaimer Property descriptions and related information displayed on this page are marketing materials provided by Whittaker & Biggs. estateagents365.uk does not warrant or accept any responsibility for the accuracy or completeness of the property descriptions or related information provided here and they do not constitute property particulars. Please contact Whittaker & Biggs for full details and further information.


