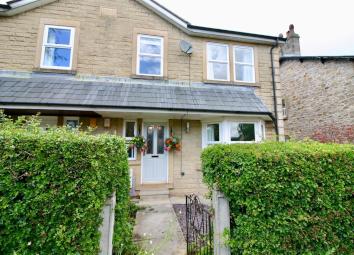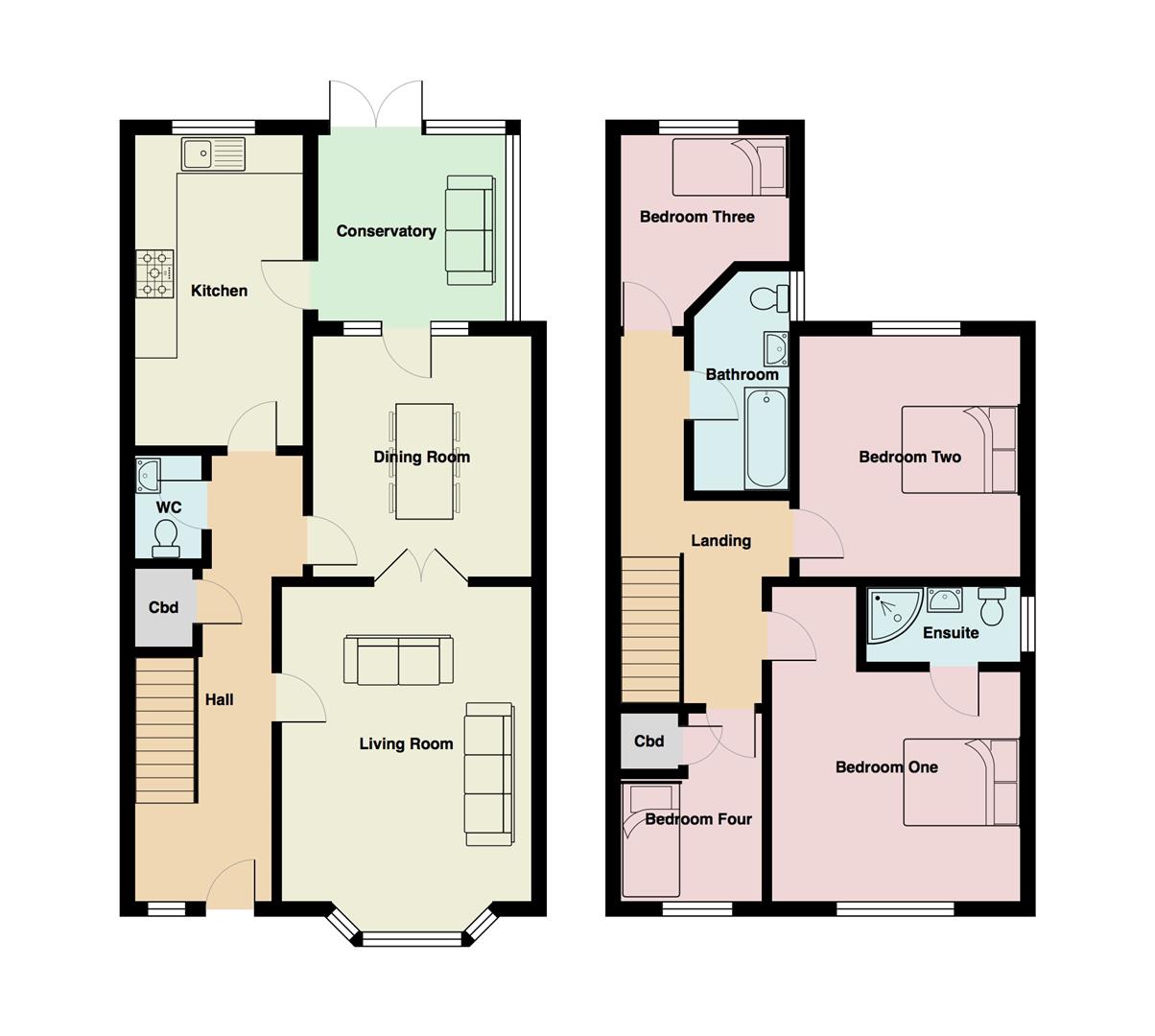Semi-detached house for sale in Lancaster LA2, 4 Bedroom
Quick Summary
- Property Type:
- Semi-detached house
- Status:
- For sale
- Price
- £ 275,000
- Beds:
- 4
- Baths:
- 2
- Recepts:
- 1
- County
- Lancashire
- Town
- Lancaster
- Outcode
- LA2
- Location
- Hornby Road, Caton, Lancaster LA2
- Marketed By:
- Houseclub
- Posted
- 2024-04-07
- LA2 Rating:
- More Info?
- Please contact Houseclub on 01524 937907 or Request Details
Property Description
Deceptive from the outside and offering a generous amount of high quality living accommodation, is this spacious four bedroom semi-detached home on Hornby Road in Caton. A relatively modern build, the ideal family home boasts high ceilings and well proportioned rooms, along with three parking spaces and a detached single garage. With contemporary finishes throughout, the unique property is ready to move in and will suit a arrange of buyers looking to take advantage of the brilliant location. Situated at the heart of Caton village, the impressive property is conveniently located for local amenities including shops, pubs, a post office and a highly regarded primary school. Junction 34 of the M6 is only a 5 minute drive away and there is quick access into Lancaster city centre with a choice of excellent schooling, hospital, university and excellent rail connections. The internal layout briefly comprises on the ground floor of a wide entrance hall with access to a ground floor WC, a bay fronted living room that can be opened up straight onto the pleasant rear dining room, a stunning modern fitted kitchen and relaxing conservatory/sun room. To the first floor are four bedrooms with the master boasting an ensuite shower room, and a modern three piece family bathroom. Accessed from the landing is the large loft space which is boarded and is a useful storage area. Externally, the property provides a delightful rear garden with a patio seating area, three off road parking spaces and a handy detached single garage.
Ground Floor
Entrance Hall (2.15 x 7.07 (max measurements) (7'0" x 23'2" (max)
Wide hallway with access to under stairs cupboard, radiator, ceiling light.
Living Room (4.82 x 3.81 (15'9" x 12'5"))
Double glazed bay window to front aspect, double doors leading into dining room, radiator and ceiling light.
Dining Room (3.69 x 3.36 (12'1" x 11'0"))
Opens up into the conservatory, laminate flooring, radiator and ceiling light.
Kitchen (4.75 x 2.56 (15'7" x 8'4"))
Modern fitted kitchen with a range of base and wall mounted units, Range style cooker with double oven, space for fridge freezer, plumbing for washing machine, sink and drainer unit. Laminate flooring, double glazed window to rear aspect, door to conservatory, radiator and ceiling light.
Conservatory (2.93 x 2.93 (9'7" x 9'7"))
Double glazed uPVC conservatory, patio doors leading onto rear garden, tiled flooring, radiator and ceiling light.
Wc (1.19 x 1.57 (3'10" x 5'1"))
Low level wc, wash hand basin, ceiling light.
First Floor
Bedroom One (4.80 x 3.79 (max measurements) (15'8" x 12'5" (max)
Double bedroom. Double glazed window to front aspect, radiator and ceiling light.
Ensuite
Three piece suite. Shower cubicle, low level wc and pedestal wash hand basin.
Bedroom Two (3.67 x 3.39 (12'0" x 11'1"))
Double bedroom. Double glazed window to rear aspect, radiator and ceiling light.
Bedroom Three (3.00 x 2.34 (9'10" x 7'8"))
Small double or large single bedroom. Double glazed window to rear aspect, radiator and ceiling light.
Bedroom Four (2.86 x 2.16 (9'4" x 7'1"))
Single bedroom. Double glazed window to front aspect, cupboard, radiator and ceiling light.
Bathroom (1.48 x 3.34 (4'10" x 10'11"))
Three piece suite. Panel bath with shower over, pedestal wash hand basin, low level wc. Towel radiator, double glazed window to side aspect, ceiling light.
External
Minimal maintenance rear garden with raised beds and room for planted pots, shale patio and seating area. Access to the three off road parking spaces and single detached garage.
Property Location
Marketed by Houseclub
Disclaimer Property descriptions and related information displayed on this page are marketing materials provided by Houseclub. estateagents365.uk does not warrant or accept any responsibility for the accuracy or completeness of the property descriptions or related information provided here and they do not constitute property particulars. Please contact Houseclub for full details and further information.


