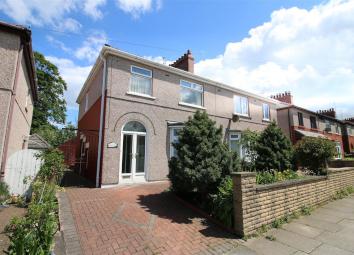Semi-detached house for sale in Lancaster LA1, 3 Bedroom
Quick Summary
- Property Type:
- Semi-detached house
- Status:
- For sale
- Price
- £ 185,000
- Beds:
- 3
- Baths:
- 1
- Recepts:
- 2
- County
- Lancashire
- Town
- Lancaster
- Outcode
- LA1
- Location
- Newlands Avenue, Lancaster LA1
- Marketed By:
- Mighty House
- Posted
- 2024-04-30
- LA1 Rating:
- More Info?
- Please contact Mighty House on 01524 548118 or Request Details
Property Description
**no chain** potential potential potential. Located in A much sought after street in bowerham this property offers close proximity to good local schools, open rear aspect over playing fields and much more! The accommodation presently comprises Entrance Porch, Hall, Front Lounge, Rear Lounge, Kitchen, on the first floor 3 Bedrooms, Showerroom/wc, Upvc double glazing and off road parking. Attractive established rear garden. Large useful Outbuilding. Viewing highly recommended to fully appreciate the potential.
Ground Floor
Entrance Vestibule
Upvc double glazed front doors, tiled flooring.
Entrance Hall
With staircase leading off, dado rail, storage heater.
Lounge (3.901m x 3.611m (12'9" x 11'10"))
Maximum overall measurement into Upvc double glazed front bay window and recesses, dado rail, fitted gas fire, storage heater.
Dining Room (3.868m x 3.275m (12'8" x 10'8"))
Fitted gas fire, Upvc double glazed french doors leading to the rear garden.
Kitchen (2.756m x 2.100m (9'0" x 6'10"))
Plus understairs storage, stainless steel sink unit, wall and floor units, tiled splashback, extractor hood, space for washing machine, Upvc double glazed side and rear windows and rear entrance door.
First Floor
Landing
Linen cupboard, storage heater, Upvc double glazed side window.
Bedroom 1 (3.253m x 3.196m (10'8" x 10'5"))
Overall measurement including fitted wardrobes and storage, storage heater, Upvc double glazed front window.
Bedroom 2 (3.870m x 3.171m (12'8" x 10'4"))
Including fitted wardrobes and storage, Upvc double glazed rear window.
Bedroom 3 (2.150m x 2.113m (7'0" x 6'11"))
Including storage, Upvc double glazed front window.
Showerroom/W.C. (2.113m x 2.083m (6'11" x 6'10"))
Overall measurement including cylinder and airing cupboard, wide step in shower cubicle with electric shower unit, wash basin, toilet, fully tiled walls, Upvc double glazed rear window.
Exterior
Parking And Gardens
Front off road pavior drive in parking. Palisade front garden area with planting. Side passageway to the rear. Attractive established rear garden laid to lawn with mature shrubs, screen hedging and fencing. External water point. Open outlook to the rear. Large useful Outbuilding storage.
Useful Information
Council Tax Band - B
Property Location
Marketed by Mighty House
Disclaimer Property descriptions and related information displayed on this page are marketing materials provided by Mighty House. estateagents365.uk does not warrant or accept any responsibility for the accuracy or completeness of the property descriptions or related information provided here and they do not constitute property particulars. Please contact Mighty House for full details and further information.


