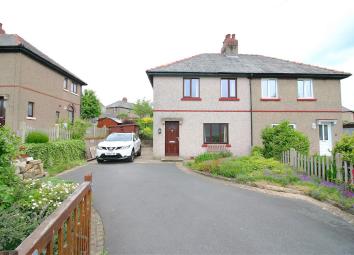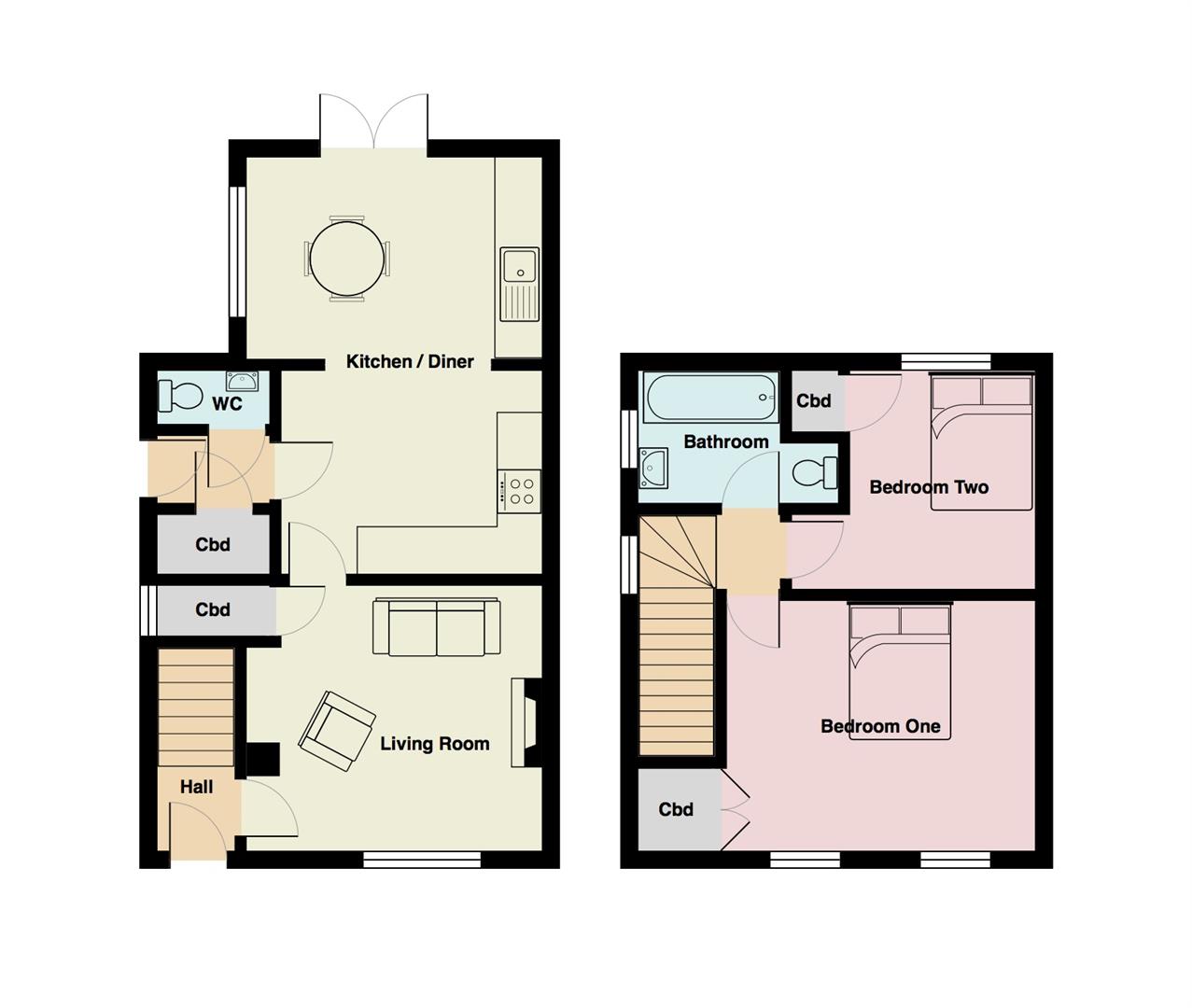Semi-detached house for sale in Lancaster LA2, 2 Bedroom
Quick Summary
- Property Type:
- Semi-detached house
- Status:
- For sale
- Price
- £ 174,950
- Beds:
- 2
- Baths:
- 1
- Recepts:
- 1
- County
- Lancashire
- Town
- Lancaster
- Outcode
- LA2
- Location
- School House Lane, Halton, Lancaster LA2
- Marketed By:
- Houseclub
- Posted
- 2024-04-28
- LA2 Rating:
- More Info?
- Please contact Houseclub on 01524 937907 or Request Details
Property Description
Offering immaculate & extended living accommodation as well as occupying a sizeable plot in the Lune valley village of Halton, is this impressive two bedroom semi-detached house on School House Lane. Boasting a stunning open plan kitchen / diner, the inviting property has been upgraded by the current owners and still offers potential to create further living space, should it be required. Ideal for first time buyers and young professionals, the attractive home sits in a great position for easy access to the historic city of Lancaster and therefore, is supported by a variety of amenities including excellent schooling, highly regarded universities and an array of typical city centre high street shops, bars and restaurants. Halton itself is also now extremely accessible due to the recently completed M6 link road and has a popular village pub, a highly regarded school, a village shop and a superb community centre all on it's doorstep. The internal layout of the house briefly comprises on the ground floor of an entrance hall, a living room boasting distant fell views, a superb kitchen / diner extension, a wc and two extremely handy store rooms. To the first floor are two good sized double bedrooms and a three piece family bathroom suite. Externally, the large plot provides plenty of off road parking with the driveway extending down the side of the property, mature flower beds to the front, a raised lawned rear garden and potential for a gravel patio area.
Ground Floor
Hall
Double glazed window to side aspect, access to stairs to first floor.
Living Room (3.76 x 3.46 (12'4" x 11'4"))
Feature fire place with electric fire, engineered wood click flooring, access to large under stairs cupboard, double glazed window to front aspect, radiator and ceiling lights.
Kitchen Area (3.42 x 2.64 (11'2" x 8'7"))
Modern fitted kitchen with a range of base and wall mounted units, four ring electric hob with fan oven beneath, space for fridge/freezer, engineered wood click flooring, ceiling lights.
Dining Area (3.88 x 2.64 (12'8" x 8'7"))
Plumbing for washing machine and tumble dryer, sink and drainer unit, base fitted units, double glazed patio doors leading on to rear garden, double glazed window to side aspect, engineered wood click flooring, radiator and ceiling lights.
Boiler Cupboard (1.46 x 0.7 (4'9" x 2'3" ))
Storage cupboard housing gas central heating boiler, ceiling light.
Wc (1.46 x 0.7 (4'9" x 2'3"))
Low level wc and wash hand basin. Engineered wood click flooring, ceiling light.
First Floor
Bedroom One (4.10 x 3.4 (13'5" x 11'1"))
Double bedroom. Built in cupboard, double glazed windows to front aspect, radiator and ceiling light.
Bedroom Two (3.2 x 2.6 (10'5" x 8'6"))
Double bedroom. Double glazed window to rear aspect, radiator and ceiling light. Built in cupboard.
Bathroom (1.7 x 1.61 (5'6" x 5'3"))
Three piece suite. Panel bath with shower over, low level wc and pedestal wash hand basin. Double glazed window to side aspect, radiator and ceiling light.
External
Large driveway to the front that provides off road parking for several cars, well stocked flower beds. Raised rear garden with lawn area, room for gravel patio, planted borders.
Property Location
Marketed by Houseclub
Disclaimer Property descriptions and related information displayed on this page are marketing materials provided by Houseclub. estateagents365.uk does not warrant or accept any responsibility for the accuracy or completeness of the property descriptions or related information provided here and they do not constitute property particulars. Please contact Houseclub for full details and further information.


