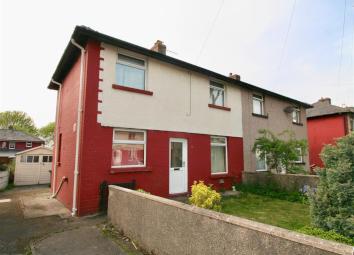Semi-detached house for sale in Lancaster LA1, 2 Bedroom
Quick Summary
- Property Type:
- Semi-detached house
- Status:
- For sale
- Price
- £ 109,950
- Beds:
- 2
- Baths:
- 1
- Recepts:
- 1
- County
- Lancashire
- Town
- Lancaster
- Outcode
- LA1
- Location
- Coniston Road, Lancaster LA1
- Marketed By:
- Houseclub
- Posted
- 2024-04-06
- LA1 Rating:
- More Info?
- Please contact Houseclub on 01524 937907 or Request Details
Property Description
A well presented semi detached property within walking distance of Lancaster City Centre with a garden and garage offering the ideal first time buy or downsize. Situated on Coniston Road in the Newton area to the South East of Lancaster this superb opportunity is sure to appeal to a wide range of potential purchasers. The living accommodation comprises a welcoming entrance hall which offers access to a tastefully appointed lounge and a modern fitted kitchen/diner. The first floor hosts two bedrooms and a white three piece bathroom suite. Externally the property has lawned garden frontage and a shared driveway which provides access to the single detached garage. To the rear is a very pleasant garden with both patio and lawned areas and a very useful concrete panel shed. Additional features include gas central heating, double glazing and some handy internal storage cupboards. Locationally, the property is a short drive to junction 34 of the M6 and the Bay Gateway Heysham - M6 Link Road and is within close proximity of Lancaster Bus Station and the wealth of amenities offered by the City. Offered for sale with full vacant possession and no upward chain we anticipate a high level of interest. Contact our office today to arrange your viewing and avoid disappointment.
Ground Floor
Entrance Hallway
A well presented entrance hallway with wood laminate flooring, a ceiling light point and stairs to the first floor.
Lounge (3.04 x 4.98 (9'11" x 16'4"))
A tastefully appointed lounge with uPVC double glazed windows to both the front and rear elevations, a double panel radiator, ceiling down lighting, electricity points, a telephone point and wood laminate flooring.
Kitchen Diner (2.41 x 4.98 (7'10" x 16'4"))
A spacious modern fitted kitchen with wall and base units with laminate work top surfaces, a single sink and drainer, an electric oven, a gas hob with an overhead extractor, a fridge, a washing machine and a small freezer. This is all complemented by a built in cupboard housing both meters, uPVC double glazed windows to the front side and rear, a uPVC double glazed door to the rear, wood laminate flooring. Electricity points and ceiling lighting. The room also has a useful under stairs storage cupboard/pantry and an additional unit with power housing the gas central heating boiler.
First Floor
Landing
With a uPVC double glazed window to the rear, a ceiling light point and a fitted smoke alarm.
Bedroom One (3.04 x 4.98 (9'11" x 16'4"))
A very healthy double bedroom with uPVC double glazed windows to both the front and rear, a double panel radiator, twin ceiling light points, a TV point and electricity points.
Bedroom Two (3.44 x 2.57 to widest points (11'3" x 8'5" to wide)
With a uPVC double glazed window to the front, a ceiling light point, a telephone point, electricity points, overhead loft access and a built in over stairs storage cupboard.
Bathroom (1.48 x 2.27 (4'10" x 7'5"))
A three piece bathroom suite in white comprising a panel bath with an overhead fitted shower, a low flush WC and a pedestal wash hand base. Additional features include a uPVC double glazed window to the rear, a double panel radiator and a ceiling light point.
Externally
The property has lawned frontage with mature shrub borders, a shared access driveway to the single detached garage and an enclosed rear garden with patio and lawned areas as well as a useful concrete panel storage shed.
Property Location
Marketed by Houseclub
Disclaimer Property descriptions and related information displayed on this page are marketing materials provided by Houseclub. estateagents365.uk does not warrant or accept any responsibility for the accuracy or completeness of the property descriptions or related information provided here and they do not constitute property particulars. Please contact Houseclub for full details and further information.


