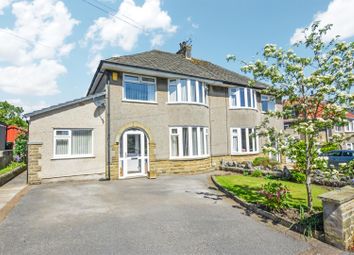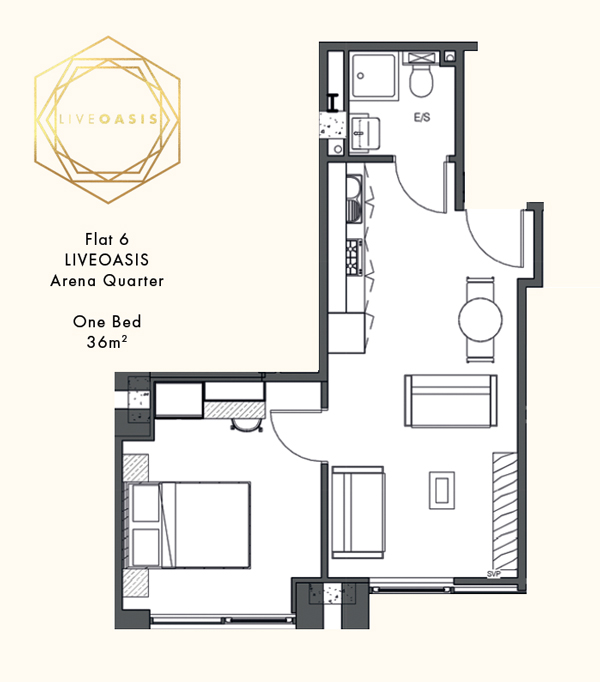Semi-detached house for sale in Lancaster LA1, 3 Bedroom
Quick Summary
- Property Type:
- Semi-detached house
- Status:
- For sale
- Price
- £ 265,000
- Beds:
- 3
- Baths:
- 2
- Recepts:
- 3
- County
- Lancashire
- Town
- Lancaster
- Outcode
- LA1
- Location
- Yealand Drive, Lancaster LA1
- Marketed By:
- JD Gallagher
- Posted
- 2024-04-17
- LA1 Rating:
- More Info?
- Please contact JD Gallagher on 01524 548121 or Request Details
Property Description
Are you looking for more space? A home which is versatile and adaptable?
Welcome to Yealand Drive. A beautiful family home with a large extensive garden. This is a home which has been generously extended creating a 4th bedroom, 2nd bathroom and large utility. You'll love the location. This truly is an ideal family home!
Where Is Yealand Drive?
Welcome to Yealand Drive, Scotforth - an extended family home situated in a highly regarded and sought after cul-de-sac, located just off Barton Road.
Scotforth is special. This suburb of Lancaster has very much a village vibe with its picturesque church, highly regarded primary school and an array of shops and stores that range from a traditional post office all the way through to Booths supermarket.
Scotforth is just 1 mile south of the city centre and just under 2 miles from the University of Lancaster. Many of the areas key employers are close by hence it has been a firm favourite with the local residents for many years.
Step Inside
When you pull up outside Yealand Drive, one of the first things you'll notice is just how peaceful it is. Take a moment to admire this home, the stone archway around the front entrance door and how the driveway has been designed to allow for two cars to park side by side.
Step through the uPVC double glazed entrance door and into the tiled vestibule. Open the main door and head into the hall. The carpeted hallway is welcoming. The decor is pleasingly neutral and the original panelling on the staircase has been retained. There are two cupboards under the stairs - one which is perfect as a cloaks cupboard, the other cleverly has been made into a "wine cellar!"
The Extended Ground Floor Living
This home has been generously extended to the side giving 3 reception rooms, or the option for a 4th bedroom (there is a shower room adjacent). We will begin in the lounge.
The bay fronted lounge to the front is decorated in cream. A marble fireplace creates a warming focal point in which sits an electric fire. The radiator has been curved under the bay window, freeing up valuable wall space.
The living room to the rear has superb views over the garden, the large picture window framing the garden perfectly - it is no wonder, the family use this room as their main living room. Stylish shelving and useful cupboards have been built into both alcoves. The contemporary gas fire is set back into the chimney breast and the TV is set on the wall above.
Next is the kitchen - fitted with solid oak shaker style units, complemented by stainless steel t-bar handles. Integral appliances include the oven, hob and dishwasher. The kitchen has been thoughtfully considered. Open a drawer and the kitchen work surface cleverly extends creating a table where casual dining can be enjoyed.
Set off the kitchen is a large utility room. Not only does it have the space for lots of storage, it is the ideal place if your children are returning home from rugby practise or you have a muddy dog after a long countryside walk. The modern 3 -piece shower room is adjacent.
To the opposite side of the shower room is the 3rd reception room or 4th bedroom. How will you use this room? It could be a bedroom as the shower room is adjacent. It could be a dining room, a home office or even a playroom. The choice is yours....
The First Floor
Let's head up to the first floor. There are 3 bedrooms, 2 generous sized double rooms and a good size single bedroom. All of the bedrooms have a pleasingly plain neutral decor, giving the ideal blank canvas. The bay fronted master bedroom is to the front, although when you see the views over the garden to the rear, you may opt to have the 2nd bedroom as the master bedroom, waking to the rising sun each day.
The family bathroom is fitted with a 3-piece suite in white and tiled in a white marble effect to complement. There is a shower over the p-shaped bath. The bathroom also has a towel radiator and shaver point.
The Gardens And Parking
If you are looking for a home with a large garden where the children can happily play, Yealand Drive has to be high on your viewing list. Generous lawns are edged by deep planted colourful borders. A paved walkway leads down the garden to the greenhouse and garden shed. This is a garden where the summer can truly be enjoyed.
Covid-19 Infomation
Please note that the photographs and measurements of this home have been provided by the owner. This will be checked and photos updated once it is safe and we are allowed to do so.
Property Location
Marketed by JD Gallagher
Disclaimer Property descriptions and related information displayed on this page are marketing materials provided by JD Gallagher. estateagents365.uk does not warrant or accept any responsibility for the accuracy or completeness of the property descriptions or related information provided here and they do not constitute property particulars. Please contact JD Gallagher for full details and further information.


