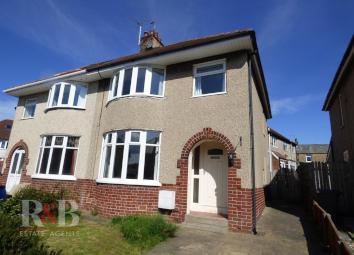Semi-detached house for sale in Lancaster LA1, 3 Bedroom
Quick Summary
- Property Type:
- Semi-detached house
- Status:
- For sale
- Price
- £ 185,000
- Beds:
- 3
- Baths:
- 1
- Recepts:
- 1
- County
- Lancashire
- Town
- Lancaster
- Outcode
- LA1
- Location
- Windsor Avenue, Lancaster LA1
- Marketed By:
- R & B Estate Agents
- Posted
- 2024-04-24
- LA1 Rating:
- More Info?
- Please contact R & B Estate Agents on 01524 937834 or Request Details
Property Description
Immaculately presented family home in the ever popular Bowerham area of South Lancaster. Offering driveway, lawned front garden and low maintenance rear garden.
The welcoming entrance hall leads to a bay fronted lounge with feature fireplace and a stylish kitchen diner with modern fitted kitchen units and French doors leading to the rear garden. Rooms to the first floor include two double bedrooms and a good size single bedroom which could alternatively make an ideal study or dressing room. Further benefits to the property include double glazing and gas central heating throughout.
Externally, to the front elevation there is a paved driveway providing off road parking space and a lawned front garden with a variety of shrubs. The rear garden is easy to maintain with paved and gravelled areas and a timber decking area, perfect for outdoor seating.
Situated in a great location for access to a range of amenities including shops, pharmacy, post office, primary and second schools. Lancaster Royal Infirmary, the University of Cumbria and Lancaster University are all within easy reach. Transport links include regular bus services through the area and the M6 motorway, accessed via either junction 33 or 34. Lancaster City Centre and a wider range of amenities are within walking distance, as is the locally renowned Williamson Park.
Ground Floor
Entrance Hall
Spacious entrance hall. Stairs to first floor. Under stairs storage cupboard. Radiator, power and light.
Lounge (3.20m x 3.60m (10'5" x 11'9"))
Beautifully presented lounge with feature gas fire. UPVC bay window to front elevation. Radiator, power and light.
Kitchen Diner (3.80m (max) x 5.40m (12'5" (max) x 17'8"))
Stylish kitchen diner incorporating a range of modern wall and base units with contrasting work surface. Integrated appliances including fridge freezer, oven, gas hob and wine/drinks cooler. Under stairs storage cupboard. UPVC French doors leading to rear garden. UPVC window to rear elevation. Power and light.
First Floor
Bedroom One (3.40m x 3.40m (11'1" x 11'1"))
Generous double bedroom with UPVC bay window to front elevation. Radiator, power and light.
Bedroom Two (3.60m x 3.40m (11'9" x 11'1"))
Large double bedroom with UPVC window to rear elevation. Radiator, power and light.
Bedroom Three (2.80m x 1.90m (9'2" x 6'2"))
Good size single bedroom with could alternatively be used for a study or dressing room. UPVC window to front elevation. Radiator, power and light.
Bathroom
Three piece bathroom suite in white comprising bath with wall mounted shower, low flush WC and wash hand basin. UPVC obscured window to rear elevation. Light point.
External
Front
Paved driveway providing off road parking space. Lawned front garden with a variety of shrubs. Gated access down side of the property to rear.
Rear
Enclosed rear garden designed with low maintenance in mind. Paved patio and gravelled areas with a raised timber decking area which is perfect for outdoor seating. Range of shrubs.
Viewings.
By appointment with agents only
Office Hours.
Weekdays 9.00am - 5.30pm Saturday 9.00am - 2.00pm
Disclaimer
These particulars, whilst believed to be accurate are set out as a general outline only for guidance and do not constitute any part of an offer or contract. Intending purchasers should not rely on them as statements of representation of fact, but must satisfy themselves by inspection or otherwise as to their accuracy. No person in this firms employment has the authority to make or give any representation or warranty in respect of the property. It is not company policy to test any services or appliances in properties offered for sale and these should be verified on survey by prospective purchasers.
Property Location
Marketed by R & B Estate Agents
Disclaimer Property descriptions and related information displayed on this page are marketing materials provided by R & B Estate Agents. estateagents365.uk does not warrant or accept any responsibility for the accuracy or completeness of the property descriptions or related information provided here and they do not constitute property particulars. Please contact R & B Estate Agents for full details and further information.


