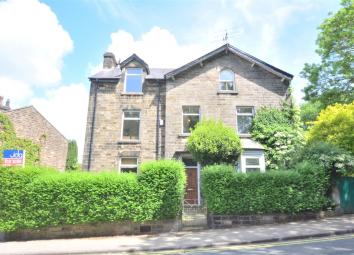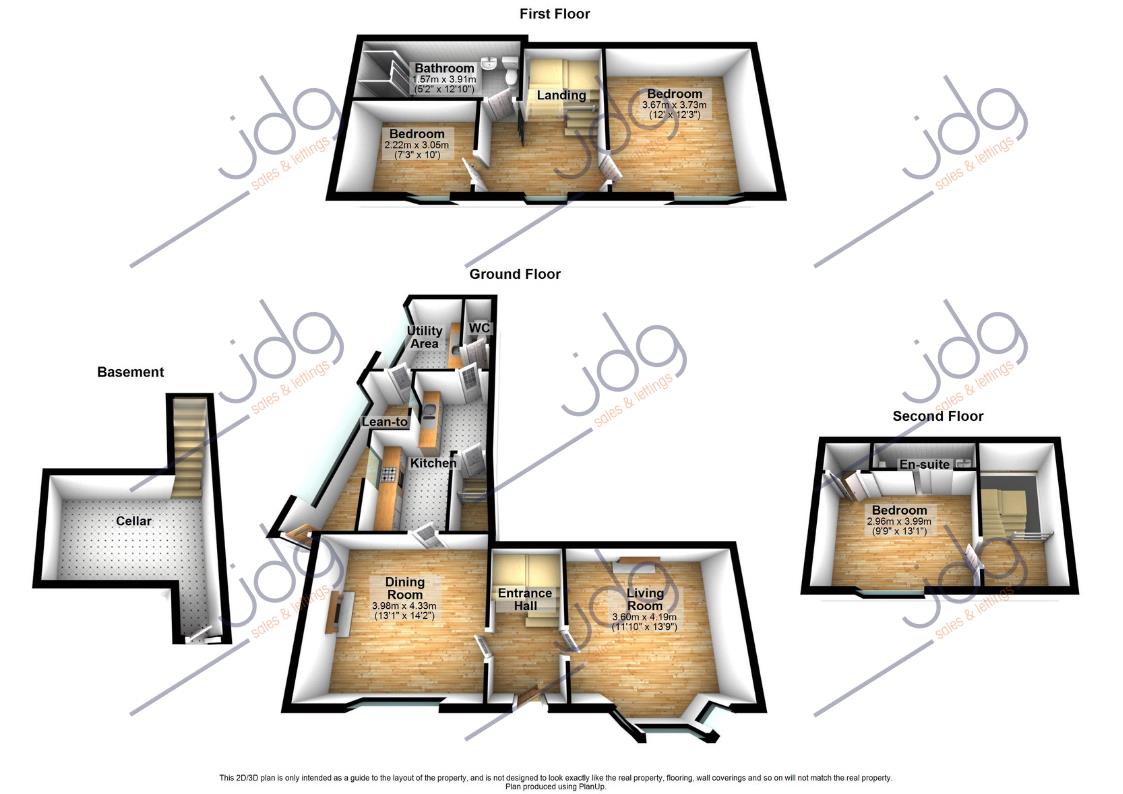Semi-detached house for sale in Lancaster LA1, 3 Bedroom
Quick Summary
- Property Type:
- Semi-detached house
- Status:
- For sale
- Price
- £ 275,000
- Beds:
- 3
- Baths:
- 1
- Recepts:
- 2
- County
- Lancashire
- Town
- Lancaster
- Outcode
- LA1
- Location
- Derwent Road, Lancaster LA1
- Marketed By:
- JD Gallagher
- Posted
- 2024-05-21
- LA1 Rating:
- More Info?
- Please contact JD Gallagher on 01524 548121 or Request Details
Property Description
Are you looking for a spacious period home?
If you love been surrounded by greenery but don't want the hassle of a huge garden, Derwent Road is for you. Think high ceilings, beautiful cornicing and generous rooms. This home also has off street parking and fabulous bay views......
A Little About The Location
Freehold is one of our most requested areas of Lancaster. Probably because it's one of the greenest! Residents initially move here due to sought after schools and excellent motorway links. They like the fact you can walk into the city, yet just a 5 minute stroll brings you to the park.
They tell us there is a great sense of community, whether it's just getting to know your neighbours through to joining in the local events at The Gregson Centre. We love it as it's one of the few places you can get a period home with a garden!
Williamsons Park and the Boys Grammar School are also just around the corner making this area very popular with family buyers!
The Living Areas
As you enter the home from the main front entrance you are in the hallway which has a feature staircase leading up to the first floor along with access to both reception rooms with the main living room being on your right hand side.
The lounge is a wonderful size with a large bay window allowing in all the afternoon sunshine. To the centre of the room there feature, tiled fireplace complete with a rather impressive wooden surround. Both alcoves to either side of the fireplace have been fitted with full height mirrors which reflects the light and creates a sense of even more space. The high ceilings have retained the coving and this room will be ideal to relax in after a long hard day.
The second reception room is also to the front and has been used as a dining room. This large room has stripped floorboards on show and a gas fire to the centre of the room complete with mirrored alcoves to emulate the living room. The large window looks out onto the garden area at the front of the home and has direct access into the kitchen. This is the ideal spot to entertain your family and friends or simply sit down to enjoy your evening meals together.
Kitchen, Utility & Cellar
The kitchen has been fitted with a good range of built in cabinets including base, drawer and wall units. Work tops can be found to two sides of the room and there is space for the white goods we all expect to have. The monochrome flooring complements the white units and from the sink area there is a window which looks into the porch to the side of the home.
Just off the kitchen there is a useful utility room which will allow further space for your white goods or could be used as simple storage, depending on your needs. This area also houses the ground floor wc which is a bonus in a home of this age to have.
Off the utility room is the side porch which has been used as a workshop area in the past and has access back out to the front of the home onto the driveway.
The kitchen area also has access down into the cellar which is a great sized space for storage with ample head height. This room houses the meters for the home and also has access back out to the front of the home.
Bedrooms And Bathroom
Once you are up on the first floor there is a double bedroom on both your right and left hand sides with the bathroom just behind you as you reach the top of the landing.
The master bedroom allows simply sublime views out towards Morecambe Bay over the roof tops of Lancaster and direct views towards the historic Lancaster Castle. This main double bedroom also features more than enough space to add in your own furnishings however there are built in mirrored wardrobes across one wall offering great storage.
The second bedroom is also a generous sized double room which has great west facing views similar to the master bedroom. This room has been used for storage in recent times however would be ideal for one of your children or maybe even a guest room.
Also on the first floor is the four piece bathroom suite. The suite comprises of a walk in shower cubicle, a panelled bath, hand was basin and of course a wc. Part of the room has been tiled to complement and there is an extractor fan fitted in.
Finally up on the second floor there is another double room which has the best views of all once again out towards the castle, the Priory, all the roof tops of Lancaster and the Bay in the distance. This will really be the ideal place to sit and watch the sun set. This double bedroom also has its very own en-suite facility with a wc and hand wash basin on offer.
Front Garden And Parking
This home features a low maintenance garden area to the front of the home which has privacy from the roadside thanks to the mature hedges which go round. Gated access opens onto a pathway which will lead you to the main entrance.
To the left hand side of the home there is off road parking available on the driveway which has walled boundaries and a further doorway which opens into the side porch/utility area.
Property Location
Marketed by JD Gallagher
Disclaimer Property descriptions and related information displayed on this page are marketing materials provided by JD Gallagher. estateagents365.uk does not warrant or accept any responsibility for the accuracy or completeness of the property descriptions or related information provided here and they do not constitute property particulars. Please contact JD Gallagher for full details and further information.


