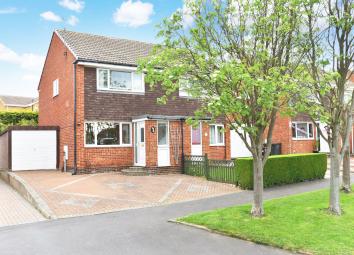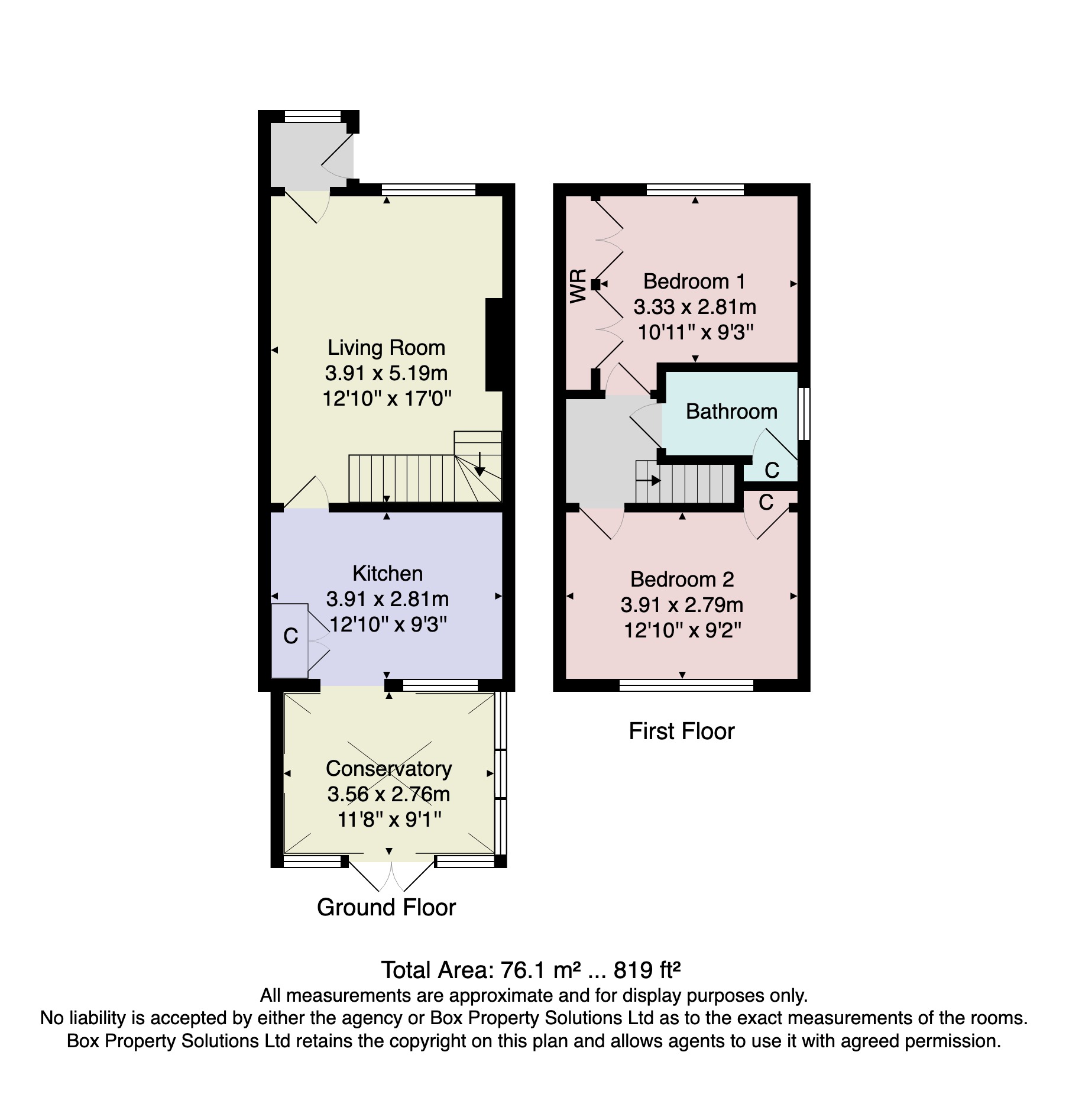Semi-detached house for sale in Knaresborough HG5, 2 Bedroom
Quick Summary
- Property Type:
- Semi-detached house
- Status:
- For sale
- Price
- £ 220,000
- Beds:
- 2
- Baths:
- 1
- Recepts:
- 2
- County
- North Yorkshire
- Town
- Knaresborough
- Outcode
- HG5
- Location
- Littondale Avenue, Knaresborough HG5
- Marketed By:
- Verity Frearson
- Posted
- 2024-04-30
- HG5 Rating:
- More Info?
- Please contact Verity Frearson on 01423 578997 or Request Details
Property Description
A very well-presented, extended two-bedroomed semi-detached house occupying an excellent plot in this highly popular residential location. This super property has been well maintained and features modern kitchen and bathroom fittings, plus a good-sized conservatory extension, having the benefit of gas central heating and double glazing. Ample parking to front, single garage and good-sized terraced garden to rear.
Popular residential location within easy walking distance of Knaresborough town centre. An internal inspection of this cosy, well-presented home is strongly recommended.
Ground floor Front door leads to -
entrance porch With inner door leading to -
lounge 17' 0" x 12' 10" (5.18m x 3.91m) With double glazed window to front and attractive wood flooring plus feature fireplace. Central heating radiator. Coved ceiling.
Kitchen 12' 10" x 9' 3" (3.91m x 2.82m) Fitted with a range of good quality fittings comprising base cupboards with wooden working surfaces above having inset single-drainer stainless-steel double sink with tiled splashbacks and matching wall mounted units. Fitted broom cupboard. Attractive tiling to floor. Plumbing for washing machine. Gas central heating boiler.
Conservatory 11' 8" x 9' 3" (3.56m x 2.82m) Being of double glazed construction with two central heating radiators and double French doors leading to the rear garden. Attractive tiled floor.
First floor
bedroom 1 10' 11" to wardrobe front x 9' 3" (3.33m x 2.82m) With double glazed window to front, central heating radiator and coved ceiling. Two fitted double wardrobes.
Bedroom 2 12' 10" x 9' 2" (3.91m x 2.79m) With double glazed window to rear, central heating radiator and coved ceiling. Attractive wood flooring and fitted storage cupboard.
Bathroom 7' 4" x 4' 8" (2.24m x 1.42m) With double glazed window to side. Fitted with a modern white suite comprising low-flush WC, washbasin and panelled bath with shower above and shower screen adjacent. Fully tiled walls and tiling to floor. Heated towel rail. Fitted storage cupboard.
Outside To the front there is a double- width block-paved driveway providing ample off-street parking and leading to an attached single garage. The property also has the benefit of generous gardens to the rear, which are terraced over three levels with flower borders, flagged patio and specimen shrubs and bushes.
Property Location
Marketed by Verity Frearson
Disclaimer Property descriptions and related information displayed on this page are marketing materials provided by Verity Frearson. estateagents365.uk does not warrant or accept any responsibility for the accuracy or completeness of the property descriptions or related information provided here and they do not constitute property particulars. Please contact Verity Frearson for full details and further information.


