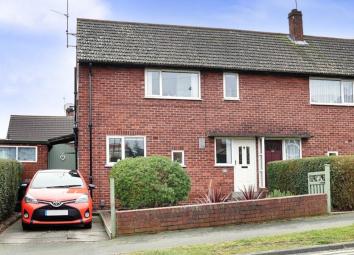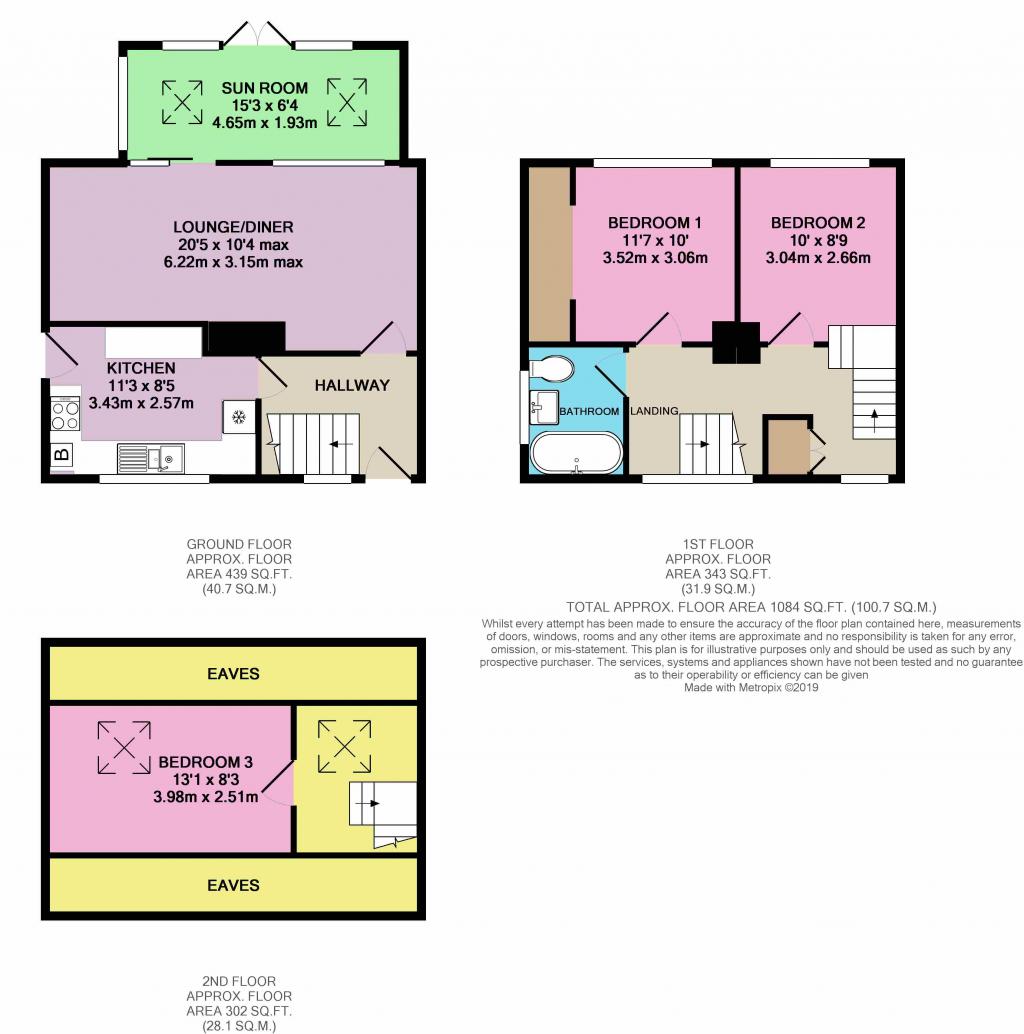Semi-detached house for sale in Knaresborough HG5, 2 Bedroom
Quick Summary
- Property Type:
- Semi-detached house
- Status:
- For sale
- Price
- £ 205,000
- Beds:
- 2
- Baths:
- 1
- Recepts:
- 2
- County
- North Yorkshire
- Town
- Knaresborough
- Outcode
- HG5
- Location
- Manor Road, Knaresborough HG5
- Marketed By:
- EweMove Sales & Lettings - Wetherby
- Posted
- 2024-04-30
- HG5 Rating:
- More Info?
- Please contact EweMove Sales & Lettings - Wetherby on 01423 789642 or Request Details
Property Description
It may be the spacious living room, the new kitchen or bathroom, the renovated sun room, the additional loft room (A great kid's bedroom), or maybe the southerly enclosed family garden that attracts you to this fine property? It will probably be all of them! This is A really well presented property throughout and we highly recommend an internal viewing at the earliest opportunity.
Entered via the entrance hall the flow leads straight through to the spacious living/dining room with sliding patio doors taking you through to the lovely rear sunroom. To the front of the property is the impressive recently installed kitchen. Upstairs is the attractive landing area, 2 double bedrooms and the stylish new bathroom. A further staircase leads up the, also recently done, loft conversion which provides excellent additional space and/or a third bedroom for a young one (*without building regulations) .
Outside, to front of the property is a nice gated garden area with off-street parking for one car. Side gate gives access to the rear of the property and the lovely enclosed family garden, mainly lawned and south-facing, a real sun-trap and great place to relax (weather permitting!). There is also raised decking and a very useful outhouse, great for overflow white goods and general external storage.
Manor Road is a very popular residential street, a short distance from Knaresborough's historic town centre and market square, ideally positioned for local amenities including bus and train services, good schools (both primary and upper) and additional nearby shops on Chain Lane. The A59 out to the A1 intersection is also convenient, giving good access to both the North and South, York and Leeds.
This home includes:
- Entrance Hall
With front window and staircase to first floor landing. - Lounge Diner
6.22m x 3.15m (19.5 sqm) - 20' 4" x 10' 4" (210 sqft)
(Maximum measurements). Spacious living/dining room with large window and sliding glazed door through to the sunroom. - Sun Room
4.65m x 1.93m (8.9 sqm) - 15' 3" x 6' 3" (96 sqft)
Recently renovated with lots of light (including 2 Velux skylights) and insulation, having double patio doors opening to the rear garden. - Kitchen
3.43m x 2.57m (8.8 sqm) - 11' 3" x 8' 5" (94 sqft)
(Maximum measurements). Also relatively recently installed with a good range of wall and base units having 1.5 bowl inset sink unit and drainer. Integrated appliances include oven, hob and fridge. Nice big window to the front elevation. Baxi combination boiler in corner cupboard. Side door to external outhouse. - Landing
A nice light landing with large window to the front aspect, built-in cupboard space and a cute little under stair child's study area. - Bedroom 1
3.52m x 3.06m (10.7 sqm) - 11' 6" x 10' (115 sqft)
Light and airy master bedroom with large south facing window overlooking the garden. Neat open 'wardrobe' storage area. - Bedroom 2
3.04m x 2.66m (8 sqm) - 9' 11" x 8' 8" (87 sqft)
Window overlooking the garden. - Bathroom
Recently installed bathroom, stylish white suite includes modern bath with Mira shower over, wash basin and WC. Electric Xpelair extractor. - Loft
Staircase to the 6 year old loft conversion with another little study/storage area at the top of the stairs. Velux window. - Loft Room
3.98m x 2.5m (9.9 sqm) - 13' x 8' 2" (107 sqft)
Great third bedroom for a young one, without building regs due to available ceiling height, but none-the-less a really nicely done conversion. With lots of eaves storage space and Velux window. - Front Garden
Gated front garden with off-street parking space. Further gate to rear garden. - Rear Garden
Lovely south-facing enclosed family garden, mainly lawned with raised decking area. External cold water tap. - Store
External store, good for additional white goods, high enough for an upright fridge freezer and with cold water feed for washing machine. And, of course, providing general useful garden storage.
Please note, all dimensions are approximate / maximums and should not be relied upon for the purposes of floor coverings.
Additional Information:
Band B
Band C (69-80)
All mains services are connected to this property.
Viewings by appointment only through Ewemove on .
Marketed by EweMove Sales & Lettings (Harrogate, Knaresborough & Wetherby) - Property Reference 22252
Property Location
Marketed by EweMove Sales & Lettings - Wetherby
Disclaimer Property descriptions and related information displayed on this page are marketing materials provided by EweMove Sales & Lettings - Wetherby. estateagents365.uk does not warrant or accept any responsibility for the accuracy or completeness of the property descriptions or related information provided here and they do not constitute property particulars. Please contact EweMove Sales & Lettings - Wetherby for full details and further information.


