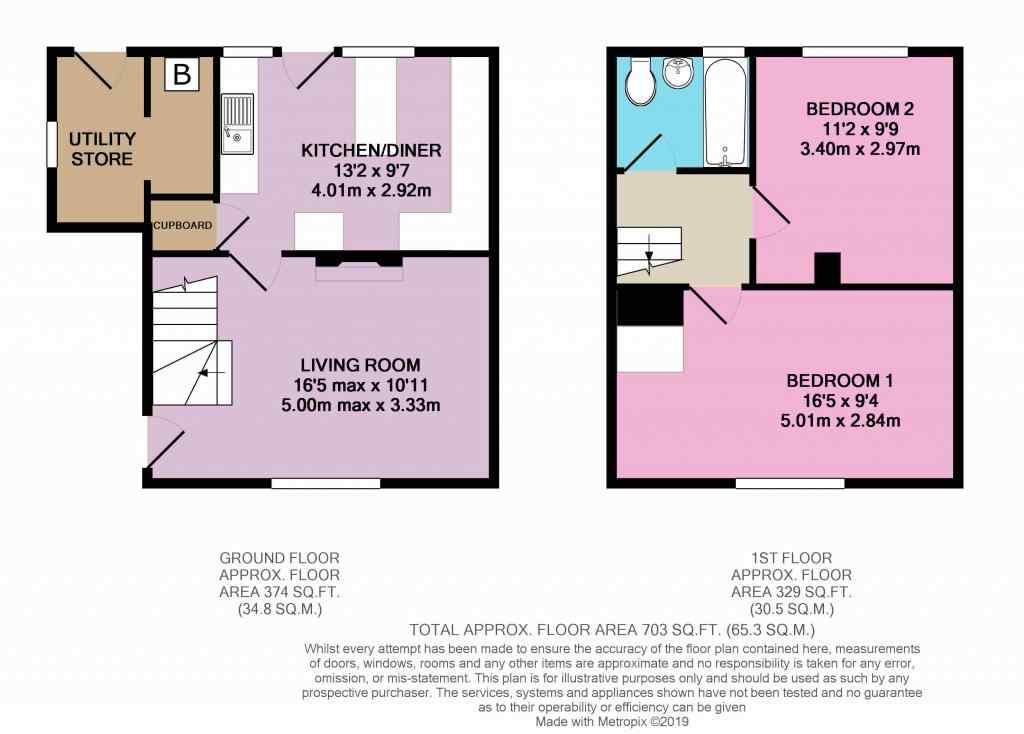Semi-detached house for sale in Knaresborough HG5, 2 Bedroom
Quick Summary
- Property Type:
- Semi-detached house
- Status:
- For sale
- Price
- £ 195,000
- Beds:
- 2
- Baths:
- 1
- Recepts:
- 1
- County
- North Yorkshire
- Town
- Knaresborough
- Outcode
- HG5
- Location
- Charlton Avenue, Knaresborough HG5
- Marketed By:
- EweMove Sales & Lettings - Wetherby
- Posted
- 2024-04-23
- HG5 Rating:
- More Info?
- Please contact EweMove Sales & Lettings - Wetherby on 01423 789642 or Request Details
Property Description
Launch viewing Sunday 27th January 11AM - 12 noon, by appointment only with ewemove. A superb starter home with scope to extend in this generous plot (with planning permission already granted). Beautifully presented throughout featuring modern kitchen diner in the starring role, but the rest is also highly impressive. With driveway parking and good size gardens A viewing highly recommended, book early!
The accommodation is arranged on 2 floors comprising:-
Front entrance door to large living room with feature fireplace housing living flame gas fire and new bespoke open timber staircase to the first floor. The kitchen diner is very stylish with breakfast bar and units 'working' the full dimensions of the room giving a spacious and light n' airy feel. Upstairs there are 2 good size double bedrooms and the modern white suite bathroom. Outside the property has an attached utility store (where the boiler lives), off-street driveway parking and good size gardens to both front and rear.
Charlton Avenue is a quiet street, a short distance from Knaresborough's historic town centre and market square, ideally positioned for local amenities including bus and train services, good schools (both primary and upper) and nearby shops on Chain Lane. The A59 out to the A1 intersection is also convenient, giving good access to both the North and South, York and Leeds.
*We repeat and confirm that planning permission has already been granted at this property, and that approved architects drawings are available to inspect at viewings.
This home includes:
- Living Room
5.01m x 3.34m (16.7 sqm) - 16' 5" x 10' 11" (180 sqft)
(Maximum measurements including staircase). Attractive living room with feature fireplace housing living flame gas fire. Window to the front elevation. Staircase to first floor. - Breakfast Kitchen
4.01m x 2.93m (11.7 sqm) - 13' 1" x 9' 7" (126 sqft)
Stylish and spacious breakfast kitchen with an excellent range of wall and base units and central breakfast bar. Ample worktop space having inset ceramic sink unit and drainer with mixer tap. Back door to rear garden and internal door to useful pantry cupboard. - Landing
New bespoke timber staircase leading to first floor landing with window to the side elevation. - Bedroom 1
5.01m x 2.84m (14.2 sqm) - 16' 5" x 9' 3" (153 sqft)
Double bedroom with window to the southerly front aspect. - Bedroom 2
2.98m x 2.94m (8.7 sqm) - 9' 9" x 9' 7" (94 sqft)
Double bedroom with window overlooking the rear garden. - Bathroom
Modern white suite bathroom having panelled bath with shower over, pedestal wash basin and low flush WC. Opaque window to the rear. - Store
Useful and good size external utility store with power and light, housing Worcester Bosch central heating combination boiler. - Front Garden
Lawned front garden. - Rear Garden
Enclose, lawned rear garden with paved patio area. - Parking
Private driveway provides off-street parking.
Please note, all dimensions are approximate / maximums and should not be relied upon for the purposes of floor coverings.
Additional Information:
Band B
Band C (69-80)
All main services are connected.Viewings by appointment only through Ewemove (Knaresborough and Wetherby) on .
Marketed by EweMove Sales & Lettings (Harrogate, Knaresborough & Wetherby) - Property Reference 21491
Property Location
Marketed by EweMove Sales & Lettings - Wetherby
Disclaimer Property descriptions and related information displayed on this page are marketing materials provided by EweMove Sales & Lettings - Wetherby. estateagents365.uk does not warrant or accept any responsibility for the accuracy or completeness of the property descriptions or related information provided here and they do not constitute property particulars. Please contact EweMove Sales & Lettings - Wetherby for full details and further information.


