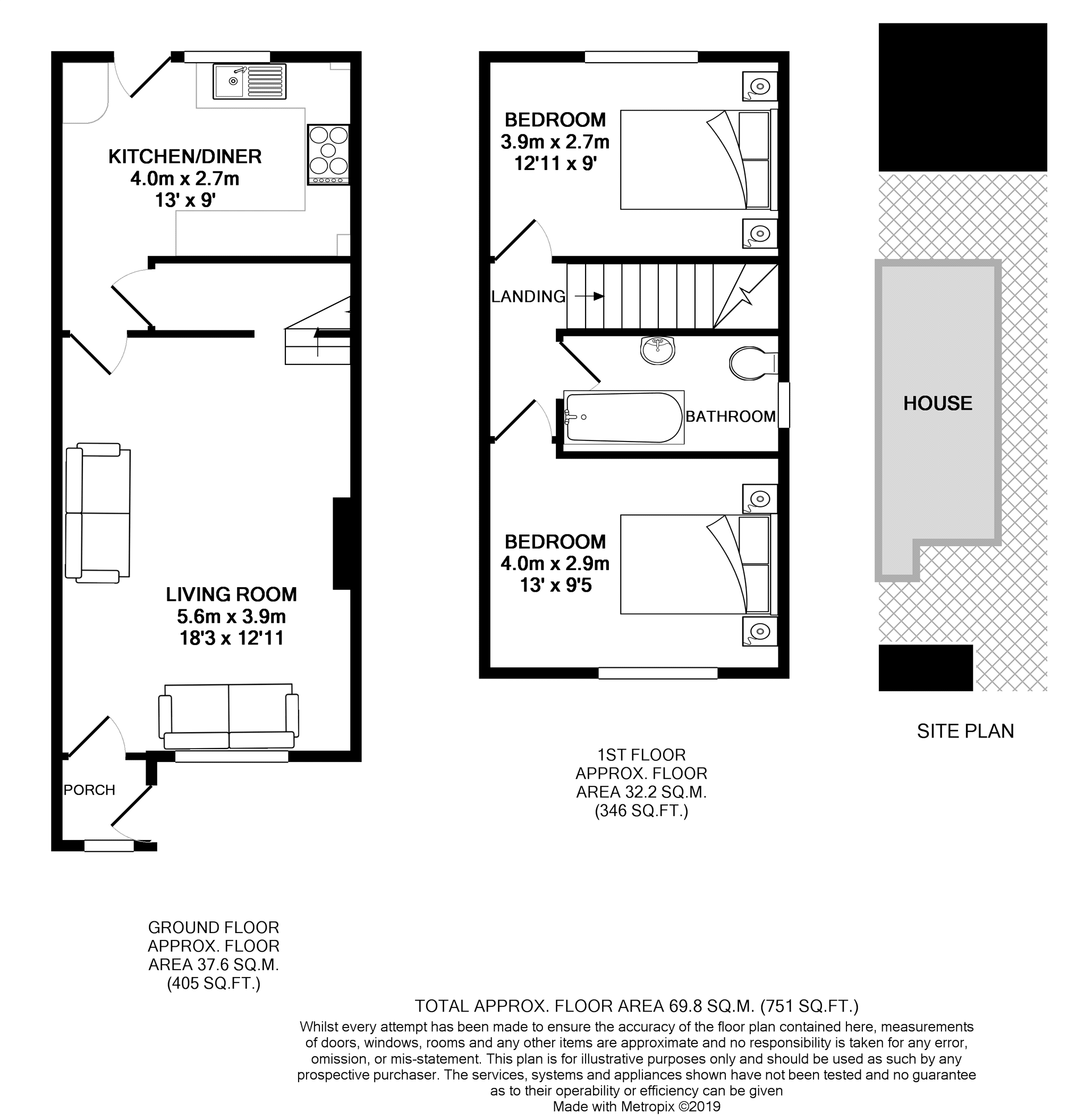Semi-detached house for sale in Knaresborough HG5, 2 Bedroom
Quick Summary
- Property Type:
- Semi-detached house
- Status:
- For sale
- Price
- £ 210,000
- Beds:
- 2
- Baths:
- 1
- Recepts:
- 1
- County
- North Yorkshire
- Town
- Knaresborough
- Outcode
- HG5
- Location
- Borrowbydale Avenue, Knaresborough HG5
- Marketed By:
- Purplebricks, Head Office
- Posted
- 2024-04-01
- HG5 Rating:
- More Info?
- Please contact Purplebricks, Head Office on 024 7511 8874 or Request Details
Property Description
***Situated in this quiet street is this well presented 2 semi detached home in a desirable location*** The property is spacious and will be appealing to young families or first time buyer. The accommodation comprises of entrance porch, living room, kitchen/ dining room. On the first floor there are two double bedrooms and a modern house bathroom. The front exterior has off road parking, lawn and high hedge. The rear garden is split into two parts, one being low maintenance and the second part being laid to lawn. There is a high fence surrounding the garden offering high degree of privacy.
Porch
5'2" x 4'7"
Door leading into porch with coat hooks and door leading through to the living room.
Living Room
18'3" x 12'11"
TV point two modern radiators, upvc double glazed window to the front, stairs leading to the first floor, electric fireplace.
Kitchen/Dining Room
13/0" x 9'0"
With a range of wall and base units with worktop surfaces over, one and a half sink and drainer unit, boiler, gas hob with extractor fan over, built in oven, tiled splashback, space for fridge and freezer. Door leading through to the rear garden.
Landing
8'5" x 4'1"
Loft hatch. The loft is partly boarded.
Bedroom One
12'11" x 9'0"
Storage cupboard, TV point, upvc double glazed window, radiator.
Bedroom Two
13'0" x 9'5"
Upvc double glazed window, radiator.
Bathroom
Bath with a Mira shower over, towel rail, tiled floors, tiled walls, obscure upvc double glazed window, low level w/c with a hidden cistern, basin in vanity unit.
Front Garden
Off road parking, high hedge, mainly laid to lawn.
Rear Garden
The rear garden is split into two parts, one being low maintenance and the second part being laid to lawn. There is a high fence surrounding the garden offering high degree of privacy.
Property Location
Marketed by Purplebricks, Head Office
Disclaimer Property descriptions and related information displayed on this page are marketing materials provided by Purplebricks, Head Office. estateagents365.uk does not warrant or accept any responsibility for the accuracy or completeness of the property descriptions or related information provided here and they do not constitute property particulars. Please contact Purplebricks, Head Office for full details and further information.


