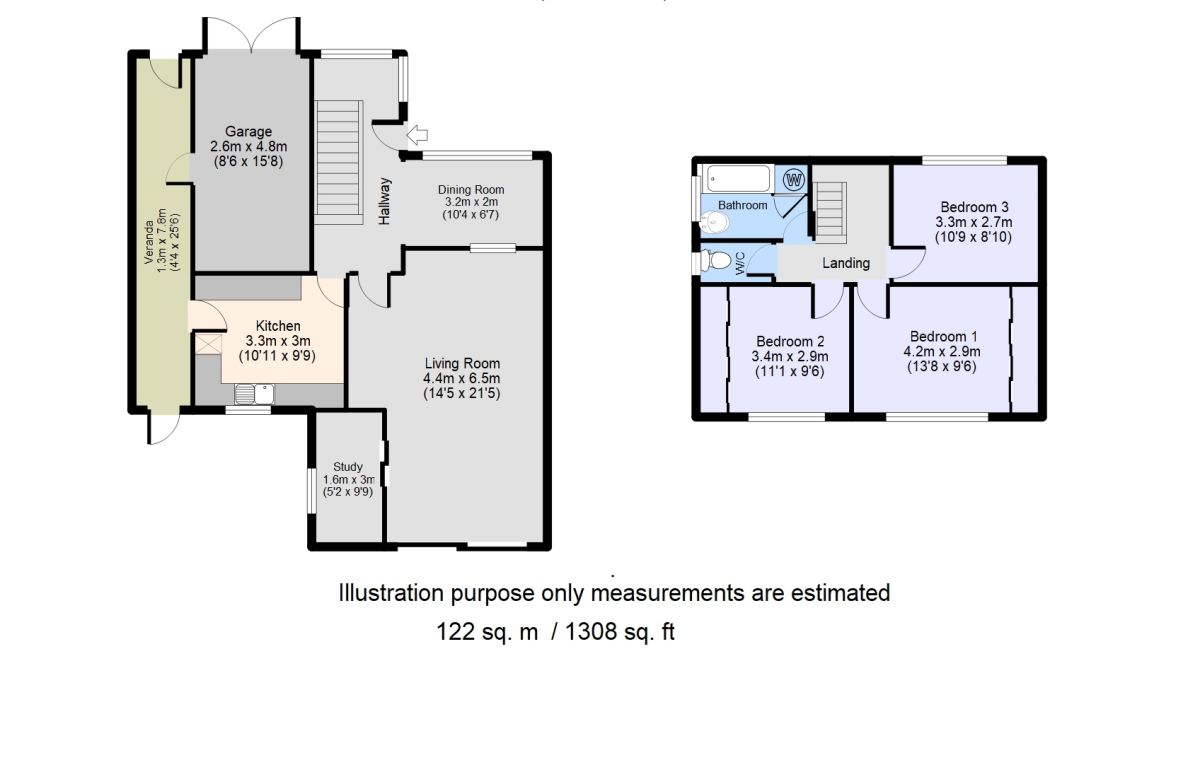Semi-detached house for sale in Kenilworth CV8, 3 Bedroom
Quick Summary
- Property Type:
- Semi-detached house
- Status:
- For sale
- Price
- £ 395,000
- Beds:
- 3
- Baths:
- 1
- Recepts:
- 2
- County
- Warwickshire
- Town
- Kenilworth
- Outcode
- CV8
- Location
- Faircroft, Kenilworth CV8
- Marketed By:
- Reeds Rains
- Posted
- 2019-05-08
- CV8 Rating:
- More Info?
- Please contact Reeds Rains on 01926 267147 or Request Details
Property Description
**no chain**
A larger than average, three double bedroom semi-detached property situated within walking distance of Kenilworth town centre.
Located in a private and quiet cul-de-sac off Queen's Road.
The property further benefits from being extended at the rear which provides a large and welcoming lounge.
This property briefly comprises; entrance hall, open dining area, lounge, kitchen/breakfast room, study, lean-to, three double bedrooms, bathroom, upstairs W/C, single garage, private rear garden surrounded with lovely and natural shrubbery.
This property is a must see and we would recommend arranging your early viewing to avoid disappointment.
EPC Rating - D
Entrance Hall
Having beautiful opaque, double glazed windows to the front, the hallway beams light into the property allowing it to glow in its natural glory. Having frosted front door, carpeted floors, access to adjacent rooms and opening to dining area. Staircase leading to the galleried first floor landing.
Dining Area (2.0m x 3.2m)
Having central heated radiator, carpeted floors throughout, featured floor to ceiling double glazed windows to front.
Lounge (6.5m x 4.4m)
With a charming extension to the lounge; this room allows space for any gathering that can accommodate friends and family. Having carpeted floors, central heating radiator and double glazed sliding door leading to the rear garden.
Study (3.0m x 1.6m)
A pleasantly attractive study with carpeted floors and double glazed windows to side. Perfect for all your needs whether business or academic studies.
Kitchen / Breakfast Room (3.0m x 3.3m)
Comprising eye and base level storage units, roll top work surfaces, stainless steel sink unit with drainer, tiled to splash back areas, space for electrical appliances, carpet tiled flooring and door providing access to lean to.
First Floor Landing
Carpeted flooring with access to adjacent rooms, open aspect overlooking the entrance hall.
Bedroom 1 (2.9m x 4.2m)
Spacious double bedroom with built in wardrobes, carpeted floors, central heated radiator and double glazed windows to rear.
Bedroom 2 (2.9m x 3.4m)
Quaint double bedroom, fitted wardrobes with over head storage, central heating radiator, carpeted floor and double glazed window to the rear.
Bedroom 3 (2.7m x 3.3m)
Double glazed window to front, spacious double bedroom, central heating radiator and carpeted floor.
WC
Separate to the bathroom, with vinyl flooring, double glazed frosted window to side and low-level WC.
Family Bathroom
An eccentric bathroom with vinyl flooring, wash hand basin, paneled bath, opaque double glazed window to side, part tiled walls, central heating radiator and airing cupboard.
Lean-To (7.8m x 1.3m)
Starting at the front of the property leading to the rear; sheltered area throughout and allowing access to garage.
Rear Garden
A well maintained, private garden with mature plants, trees and shrubbery canvassing the circumference of the garden. A patio area separating the greenery from the property.
Garage (4.8m x 2.6m)
Secure, single garage with wooded double doors for entry from front.
Important note to purchasers:
We endeavour to make our sales particulars accurate and reliable, however, they do not constitute or form part of an offer or any contract and none is to be relied upon as statements of representation or fact. Any services, systems and appliances listed in this specification have not been tested by us and no guarantee as to their operating ability or efficiency is given. All measurements have been taken as a guide to prospective buyers only, and are not precise. Please be advised that some of the particulars may be awaiting vendor approval. If you require clarification or further information on any points, please contact us, especially if you are traveling some distance to view. Fixtures and fittings other than those mentioned are to be agreed with the seller.
/8
Property Location
Marketed by Reeds Rains
Disclaimer Property descriptions and related information displayed on this page are marketing materials provided by Reeds Rains. estateagents365.uk does not warrant or accept any responsibility for the accuracy or completeness of the property descriptions or related information provided here and they do not constitute property particulars. Please contact Reeds Rains for full details and further information.


