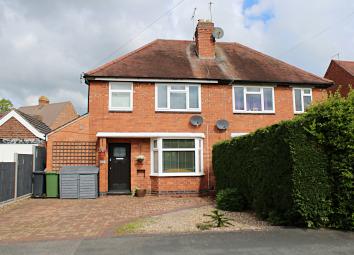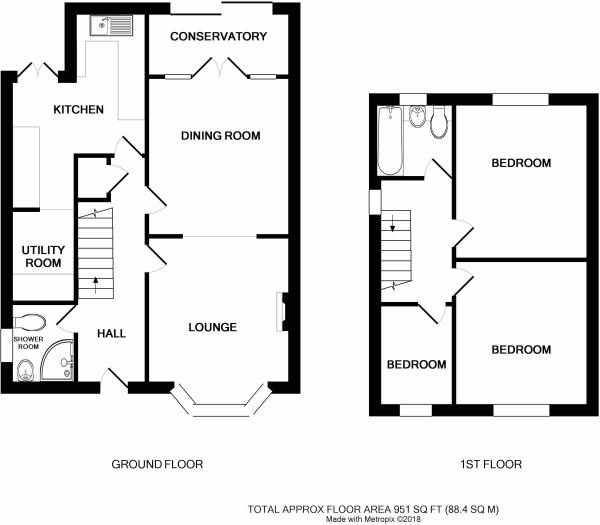Semi-detached house for sale in Kenilworth CV8, 3 Bedroom
Quick Summary
- Property Type:
- Semi-detached house
- Status:
- For sale
- Price
- £ 369,950
- Beds:
- 3
- Baths:
- 2
- Recepts:
- 2
- County
- Warwickshire
- Town
- Kenilworth
- Outcode
- CV8
- Location
- Queens Road, Kenilworth CV8
- Marketed By:
- Julie Philpot Ltd
- Posted
- 2024-04-18
- CV8 Rating:
- More Info?
- Please contact Julie Philpot Ltd on 01926 566840 or Request Details
Property Description
Part exchange available
A lovely, well presented semi detached home with three bedrooms and benefitting from being within easy walking distance of the town centre's excellent social, shopping and recreational facilities as well as being within walking distance of the train station and bus services.
This is a great property for young couples, families or those who would like to downsize to a convenient location enabling you to walk to the town centre. There are three bedrooms, two bathrooms, many period features, a multi fuel stove in the lounge and a further dining room. The property also benefits from gas central heating, double glazing and has a pretty, easily maintained rear garden and off road parking.
The sellers will consider a part exchange option for another property in Kenilworth. Contact me for further details.
Ground floor
entrance hall Having solid wood flooring, ceiling downlights, smoke detector and understairs storage cupboard.
Ground floor shower room Having been recently fitted with corner shower enclosure and curved shower screen door, vanity wash basin, w.C and radiator. Fully tiled walls in complimentary ceramics. Extractor fan.
Lounge 12' 8" x 10' 9" (3.86m x 3.28m) With solid wood flooring, fitted multi fuel stove, bay window, radiator and three wall light points. Square archway access to:
Dining room 10' 9" x 12' 6" (3.28m x 3.81m) With solid wood flooring and radiator.
Sun room/small conservatory A useful area to the rear of the dining room with patio doors to the rear garden.
Kitchen 13' 4" x 12' 1" (4.06m x 3.68m) A spacious, modern kitchen with is lovely and light and has direct access to the rear garden. There is an extensive range of cupboard and drawer units including deep pan drawers, space for microwave, integrated four ring induction hob and electric oven. Space and plumbing for dishwasher and space for tall fridge/freezer. Further cupboard housing Worcester Bosch gas boiler. Additional area with large worksurface area and further built in storage cupboards. Access to utility room with space and plumbing for washing machine and tumble dryer and additional storage.
First floor
landing Having access to roof storage space with pull down loft ladder and light.
Double bedroom 11' 1" x 10' 4" (3.38m x 3.15m) A double bedroom to the front of the house with radiator.
Double bedroom 11' 11" x 9' 9" (3.63m x 2.97m) A second double bedroom to the rear of the house with radiator and double wardrobe unit.
Bedroom 7' 5" x 5' 9" (2.26m x 1.75m) At present used as a music room. Radiator.
Bathroom A modern refitted bathroom with panelled bath having hand held shower attachement. Vanity basin with cupboard under, concealed cistern w.C, heated towel rail and shaver point. Fully tiled walls and wall mounted mirrored door cabinet.
Outside
driveway The front of the property has a block pavioured driveway providing vehicle parking. Built in log store.
Gardens The attractive rear garden provides easy maintenance and has a generous patio area, lawn and shrubbery borders. Timber fencing and hedging forms the boundaries.
Property Location
Marketed by Julie Philpot Ltd
Disclaimer Property descriptions and related information displayed on this page are marketing materials provided by Julie Philpot Ltd. estateagents365.uk does not warrant or accept any responsibility for the accuracy or completeness of the property descriptions or related information provided here and they do not constitute property particulars. Please contact Julie Philpot Ltd for full details and further information.


