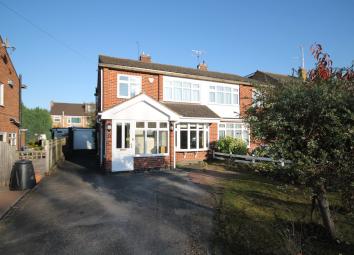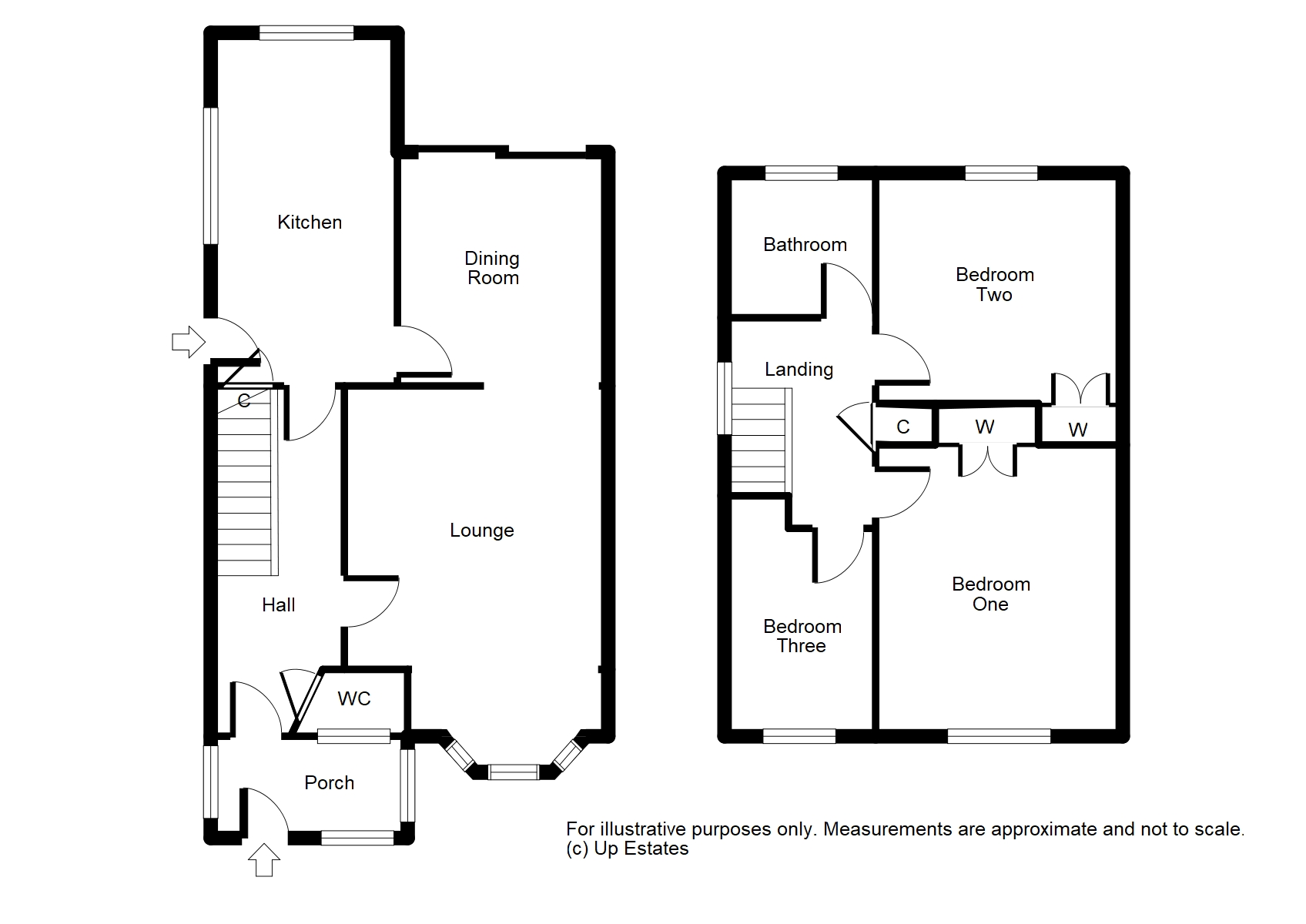Semi-detached house for sale in Kenilworth CV8, 3 Bedroom
Quick Summary
- Property Type:
- Semi-detached house
- Status:
- For sale
- Price
- £ 360,000
- Beds:
- 3
- Baths:
- 1
- Recepts:
- 2
- County
- Warwickshire
- Town
- Kenilworth
- Outcode
- CV8
- Location
- Avon Road, Kenilworth CV8
- Marketed By:
- Up Estates, Warwickshire
- Posted
- 2024-04-18
- CV8 Rating:
- More Info?
- Please contact Up Estates, Warwickshire on 024 7662 0912 or Request Details
Property Description
Three bedroom semi-detached family home in the sought after area of Kenilworth. In brief this accommodation comprises of entrance porch, inner hallway leading to ground floor cloak room, lounge, dining room and kitchen, three bedrooms and family bathroom to the first floor, double glazed windows and central heated radiators throughout. Externally the property benefits from off road parking suitable for multiple vehicles, separate single garage and private rear garden. The property is also within close proximity to the town centre, local amenities and restaurants, as well as well regarded local schools.
Porch An initial entrance hall with double glazed windows, door leading through from the main entrance into the inner hall.
Hall A welcoming entrance hall with central heated radiator, stairs ascending to the first floor and doors leading through to the WC, lounge and kitchen.
WC A ground floor cloak room with low level WC, hand wash basin and double glazed opaque window to the front aspect.
Lounge 6' 10" x 15' 8" (2.09m x 4.8m) Max An inviting reception room offering feature fireplace with decorative surround, coving to the ceiling, double glazed bay window to the front aspect, central heated radiator and open access through to the dining room.
Dining room 9' 6" x 10' 6" (2.9m x 3.22m) Second reception room currently being utilized as a dining room with central heated radiator, coving to the ceiling and double glazed sliding doors opening onto the rear garden, door leading through to the kitchen.
Kitchen 8' 5" x 16' 0" (2.58m x 4.88m) Offering a neat range of matching wall and base mounted units with roll top work surfaces over, sink with drainer and mixer tap, integrated electric oven with four ring hob, space and facilities to accommodate further appliances, central heated radiator, access to storage cupboard under the stair and double glazed windows to the rear and side aspect, door leading out to the side.
Landing First floor landing offering stairs ascending from the ground floor, access to storage cupboard, double glazed window to the side aspect and doors leading through to the bedrooms and family bathroom.
Bedroom one 11' 1" x 13' 0" (3.4m x 3.97m) First bedroom having central heated radiator, double glazed window to the front aspect and fitted wardrobe space.
Bedroom two 11' 1" x 10' 3" (3.4m x 3.13m) Second bedroom with fitted wardrobe space, central heated radiator and double glazed window to the rear aspect.
Bathroom A modern fully tiled family bathroom offering three piece suite comprising of panelled bathtub with shower over, vanity unit with low level WC and hand wash basin, central heated radiator and double glazed opaque window to the rear aspect.
Bedroom three 6' 11" x 9' 7" (2.12m x 2.93m) Third bedroom with central heated radiator and double glazed window to the front aspect.
Front aspect An appealing front aspect offering off road parking suitable for multiple vehicles, laid lawn area with well kept plants and shrubbery.
Garage A separate single garage located to the side aspect with secure up and over door, power and lighting.
Rear aspect Having initial paved area, laid lawn, flower beds with well maintained plants and shrubbery, high fencing to the boundaries to ensure privacy.
Property Location
Marketed by Up Estates, Warwickshire
Disclaimer Property descriptions and related information displayed on this page are marketing materials provided by Up Estates, Warwickshire. estateagents365.uk does not warrant or accept any responsibility for the accuracy or completeness of the property descriptions or related information provided here and they do not constitute property particulars. Please contact Up Estates, Warwickshire for full details and further information.


