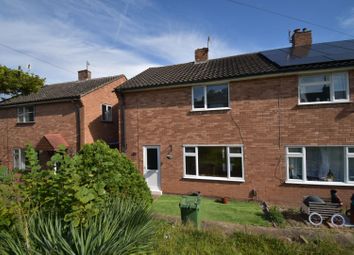Semi-detached house for sale in Kenilworth CV8, 3 Bedroom
Quick Summary
- Property Type:
- Semi-detached house
- Status:
- For sale
- Price
- £ 250,000
- Beds:
- 3
- Baths:
- 1
- Recepts:
- 2
- County
- Warwickshire
- Town
- Kenilworth
- Outcode
- CV8
- Location
- Watling Road, Kenilworth CV8
- Marketed By:
- Purplebricks, Head Office
- Posted
- 2024-04-18
- CV8 Rating:
- More Info?
- Please contact Purplebricks, Head Office on 024 7511 8874 or Request Details
Property Description
**Vacant property - socially distanced or virtual viewings available - Book your appointment today at Purplebricks.com**
A deceptively spacious semi detached home in a sought after and convenient location with a large rear garden and recently installed boiler. With the added benefit of no upward chain.
The accommodation includes a living room opening onto the dining room, kitchen, three good size bedrooms and a family bathroom. Outside there is a large rear garden with raised decked area and hot tub.
Entrance
Being accessed via a front uPVC opaque double glazed entrance door leading to the entrance, hall being naturally lit via two side uPVC opaque double glaze windows, having stairs with handrail rising to the first floor, central heating radiator, laminate floor, power and ceiling light point.
Living Room
12’10” by 10’8”
Having a front uPVC double glazed window, central heating radiator, living flame coal effect gas fire set onto a raise marble hearth, power, television aerial point, ceiling light point and opening leading to;
Dining Room
9’9” by 9’5”
A dining room with rear uPVC double glaze French doors leading out to the decking and rear garden, central heating radiator, power, laminate floor and ceiling light point.
Kitchen
11‘3“ by 9’6”
Comprising roll top worksurfaces to 2 sides incorporating single drainer stainless steel sink unit with mixer tap over, having a range of base units, drawers and wall mounted cupboards, in set four ring gas burner hob with integrated oven below, space for freestanding fridge freezer, space and plumbing for automatic washing machine, built-in under stairs storage cupboard, rear uPVC double glazed window, side uPVC opaque double glaze door leading out to the side of the property and rear garden, central heating radiator, tiled splash backs to walls, power and ceiling light point.
Landing
Be naturally lit via a side uPVC double glazed window, having surround balustrade, power, access to the roof void and ceiling light point.
Bedroom One
10’8” by 9’5” plus door recess
A double bedroom with a front uPVC double glazed window, central heating radiator, power and ceiling light point.
Bedroom Two
12’11” by 11’3” max
Having a rear uPVC double glaze window, central heating radiator, built in cupboard housing the recently installed combination boiler, power and ceiling light point.
Bedroom Three
9‘7“ by 7‘5“
A good size single bedroom with a side uPVC double glaze window, central heating radiator, power and ceiling light point.
Bathroom
6‘1“ by 5‘6“
A refitted family bathroom including panelled bath with mixer tap, rain shower and attachment shower over with adjacent glazed screen, pedestal wash basin with mixer tap over, low-level WC, rear uPVC opaque double glazed window, chrome central heating towel rail, full height tiling to walls and ceiling light point.
Outside
The property is setback from the road behind a grass fore garden with a variety of mature shrubs and trees, being accessed via a shared access steps and pathway leading to the front door.
There is a large rear garden including a raised timber deck area, pergola housing the hot tub, steps leading down to the remainder of the garden with surround boundary fencing, personal side gate, outside cold water tap and front gate leading to the front of property.
Property Location
Marketed by Purplebricks, Head Office
Disclaimer Property descriptions and related information displayed on this page are marketing materials provided by Purplebricks, Head Office. estateagents365.uk does not warrant or accept any responsibility for the accuracy or completeness of the property descriptions or related information provided here and they do not constitute property particulars. Please contact Purplebricks, Head Office for full details and further information.


