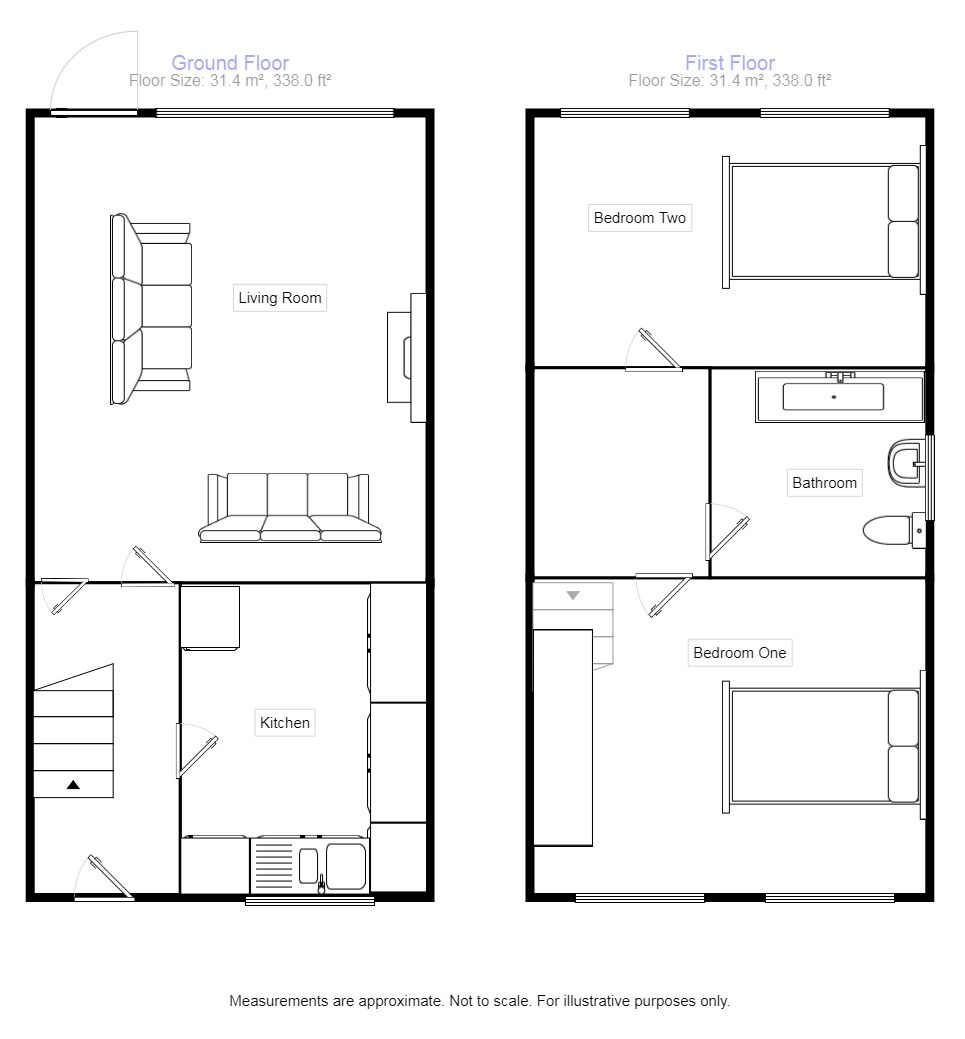Semi-detached house for sale in Kenilworth CV8, 2 Bedroom
Quick Summary
- Property Type:
- Semi-detached house
- Status:
- For sale
- Price
- £ 60,000
- Beds:
- 2
- Baths:
- 1
- Recepts:
- 1
- County
- Warwickshire
- Town
- Kenilworth
- Outcode
- CV8
- Location
- Wincote Close, Kenilworth CV8
- Marketed By:
- Reeds Rains
- Posted
- 2024-04-18
- CV8 Rating:
- More Info?
- Please contact Reeds Rains on 01926 267147 or Request Details
Property Description
***25% shared ownership***
A fantastic opportunity to get on the property ladder, this 2 Bedroom Semi- Detached home is for sale on a 25% shared ownership scheme.
The further 75% is owned by Midland Heart Housing Association. The new owner will be liable to pay a rental figure of £279.08 per month to Midland Heart. We have been informed that there is an option to purchase 100% ownership of the property, but further details are yet to be confirmed.
The property itself is in need of refurbishment and modernisation. Located on Wincote Avenue in Kenilworth the property benefits from a lovely corner plot position featuring land to the rear and side. In brief the property consists; Entrance hall, Kitchen, Living Room, Two double bedrooms, Bathroom, Rear Garden and Garage.
EPC Rating - D
To arrange a viewing or to find out more information on Shared Ownership please do not hesitate to contact us and one of the team will be happy to assist.
Agents Notes
This property is being sold on behalf of a corporate client. It is marketed subject to obtaining the grant of probate and must remain on the market until contracts are exchanged. As part of a deceased's estate it may not be possible to provide answers to the standard property questionnaire. Please refer to the agent before viewing if you feel this may affect your buying decision.
Please note that any services, heating system or appliances have not been tested, and no warranty can be given or implied as to their working order.
Entrance Hall
Enter via a double glazed uPVC door to front. Consists; fitted carpets, gas central heating radiator, stairs to first floor, adjacent doors to:
Kitchen (2.48m (Max) x 3.17m (Max))
Range of low and high level storage units, double glazed window to front, wall mounted boiler, space for automatic appliances.
Living Room (3.98m (Max) x 4.71m (Max))
A good sized living room with fitted carpets, gas central heating radiator, door to under stairs storage, large double glazed window to rear plus double glazed uPVC door to access the rear garden.
First Floor Landing
With fitted carpets, access to loft, door to airing cupboard, adjacent doors to:
Bedroom 1 (4.01m (Max) x 3.19m (Max))
A large double bedroom with fitted carpets, two double glazed windows to the front, gas central heating radiator, built in wardrobes.
Bedroom 2 (4m (Max) x 2.51m (Max))
With fitted carpets, gas central heating radiator, two double glazed windows to rear.
Bathroom (2.2m (Max) x 2.12m (Max))
With tiled floors and part tiled walls, low level WC, wash hand basin, bathtub with over head electric shower, gas central heating radiator, frosted double glazed window to side.
Rear Garden
A good sized rear garden befitting side access via gate.
Garage
A single garage with up and over door to front.
Important note to purchasers:
We endeavour to make our sales particulars accurate and reliable, however, they do not constitute or form part of an offer or any contract and none is to be relied upon as statements of representation or fact. Any services, systems and appliances listed in this specification have not been tested by us and no guarantee as to their operating ability or efficiency is given. All measurements have been taken as a guide to prospective buyers only, and are not precise. Please be advised that some of the particulars may be awaiting vendor approval. If you require clarification or further information on any points, please contact us, especially if you are traveling some distance to view. Fixtures and fittings other than those mentioned are to be agreed with the seller.
/8
Property Location
Marketed by Reeds Rains
Disclaimer Property descriptions and related information displayed on this page are marketing materials provided by Reeds Rains. estateagents365.uk does not warrant or accept any responsibility for the accuracy or completeness of the property descriptions or related information provided here and they do not constitute property particulars. Please contact Reeds Rains for full details and further information.


