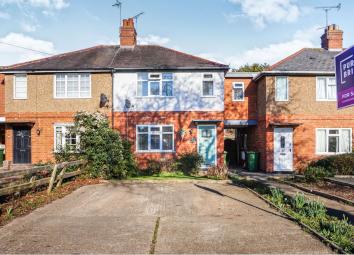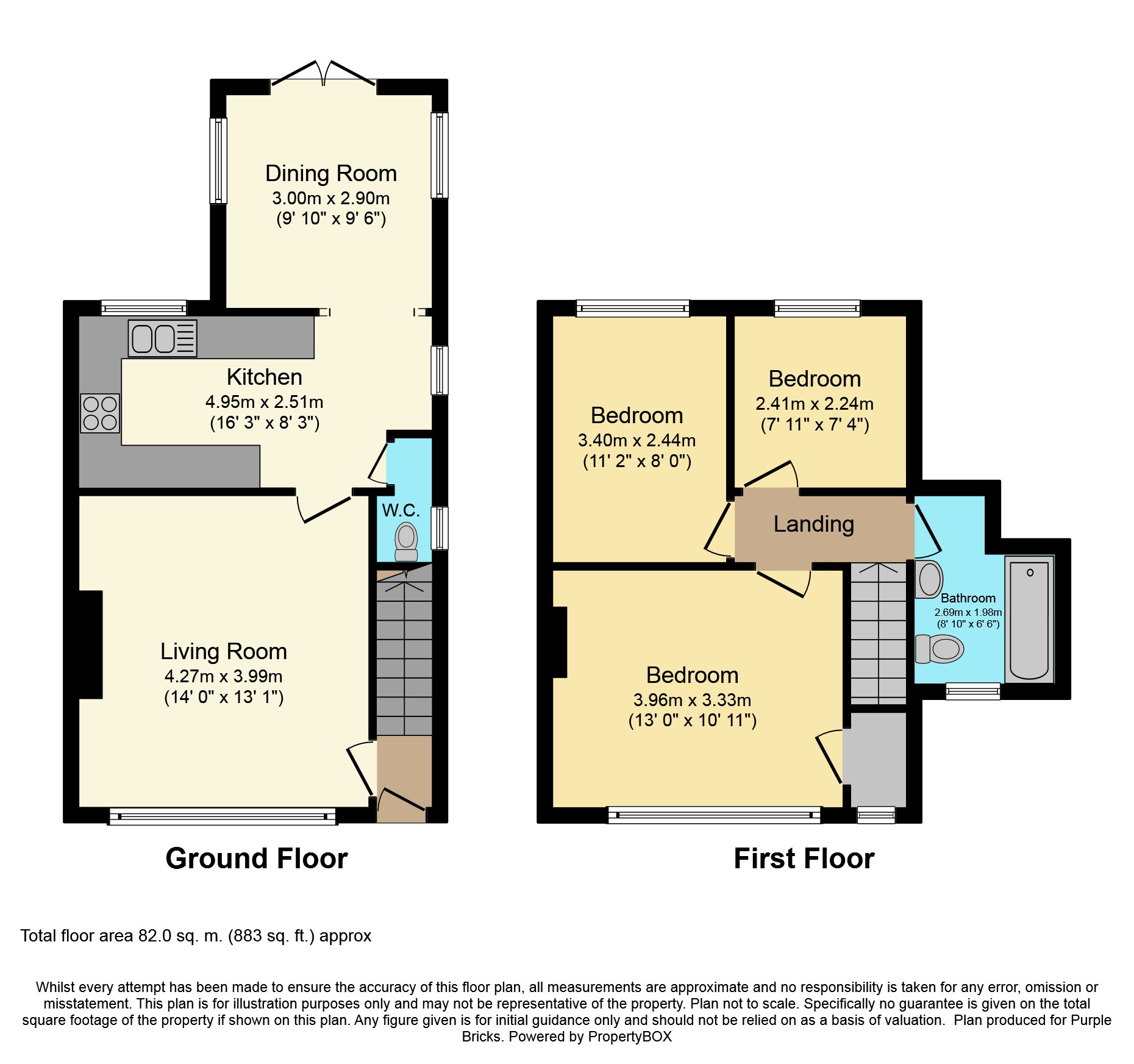Semi-detached house for sale in Kenilworth CV8, 3 Bedroom
Quick Summary
- Property Type:
- Semi-detached house
- Status:
- For sale
- Price
- £ 280,000
- Beds:
- 3
- Baths:
- 1
- Recepts:
- 2
- County
- Warwickshire
- Town
- Kenilworth
- Outcode
- CV8
- Location
- Chestnut Avenue, Kenilworth CV8
- Marketed By:
- Purplebricks, Head Office
- Posted
- 2024-04-18
- CV8 Rating:
- More Info?
- Please contact Purplebricks, Head Office on 024 7511 8874 or Request Details
Property Description
Stunning family home in a sought after location only a short walk to the high street and fantastic schools. Three bedroom, semi-detached house with off street parking, great size family garden, two reception rooms, kitchen, downstairs WC, family bathroom and three well proportioned bedrooms this property will suit professionals and families alike.
Set on a quiet one way road this family home benefits from off street parking for two and a neat front garden. The composite door leads to the hallway and living room. The room benefits from a large uPVC glazed unit overlooking the front garden. The kitchen follows, cleverly designed in a u-shape with modern fitted base and wall units, integrated double oven, hob and extractor, stainless steel sink and allowing space for fridge freezer, dishwasher and washing machine. Finished with a lovely paint colour scheme and tiles for the walls and flooring. The boiler is housed in the under stairs cloakroom; a great space for the WC and storing winterwear. The dining room is a great extension to the property allowing family dining with access to the garden via double doors.
The garden is a great size, well laid out with majority laid to lawn, a dining area under the pergola, patio area by the house and at the bottom sheds for storage. The boundary is lined with fences for security.
Upstairs the master, facing the front, benefits from a built in wardrobe area (with natural light) as well as being large enough to accommodate a king size bed, bedside tables, wardrobes and chest of drawers. Bedroom two and bedroom three are adjacent, overlooking the rear garden. Bedroom two is a good size double room, currently dressed as a child's room. Bedroom three, currently a home office, is a great sized third bedroom. Lastly, the family bathroom is a white modern three piece suite with white tiling.
Local Area
Kenilworth is a very popular and sought after location. The pull for families is the high quality schooling and local amenities. Kenilworth enjoys many parks and open spaces. Abbey Fields, Castle Farm and Kenilworth Common are ideal for families to enjoy the recreational facilities. The old High Street and Warwick Road have a wide selection of traditional pubs, bars and shopping facilities.
This property is only 1.5 miles from Kenilworth High Street, in close proximity to the highly sought after St John's Primary School, Kenilworth School and Sixth Form College and is in a great location for commuters. Access to the A45/A46/M40 is only minutes drive away, easily accessible to Jaguar Land Rover at either Whitley or Gaydon site also. The town is also served by excellent bus routes to nearby Leamington Spa and Coventry.
Property Location
Marketed by Purplebricks, Head Office
Disclaimer Property descriptions and related information displayed on this page are marketing materials provided by Purplebricks, Head Office. estateagents365.uk does not warrant or accept any responsibility for the accuracy or completeness of the property descriptions or related information provided here and they do not constitute property particulars. Please contact Purplebricks, Head Office for full details and further information.


