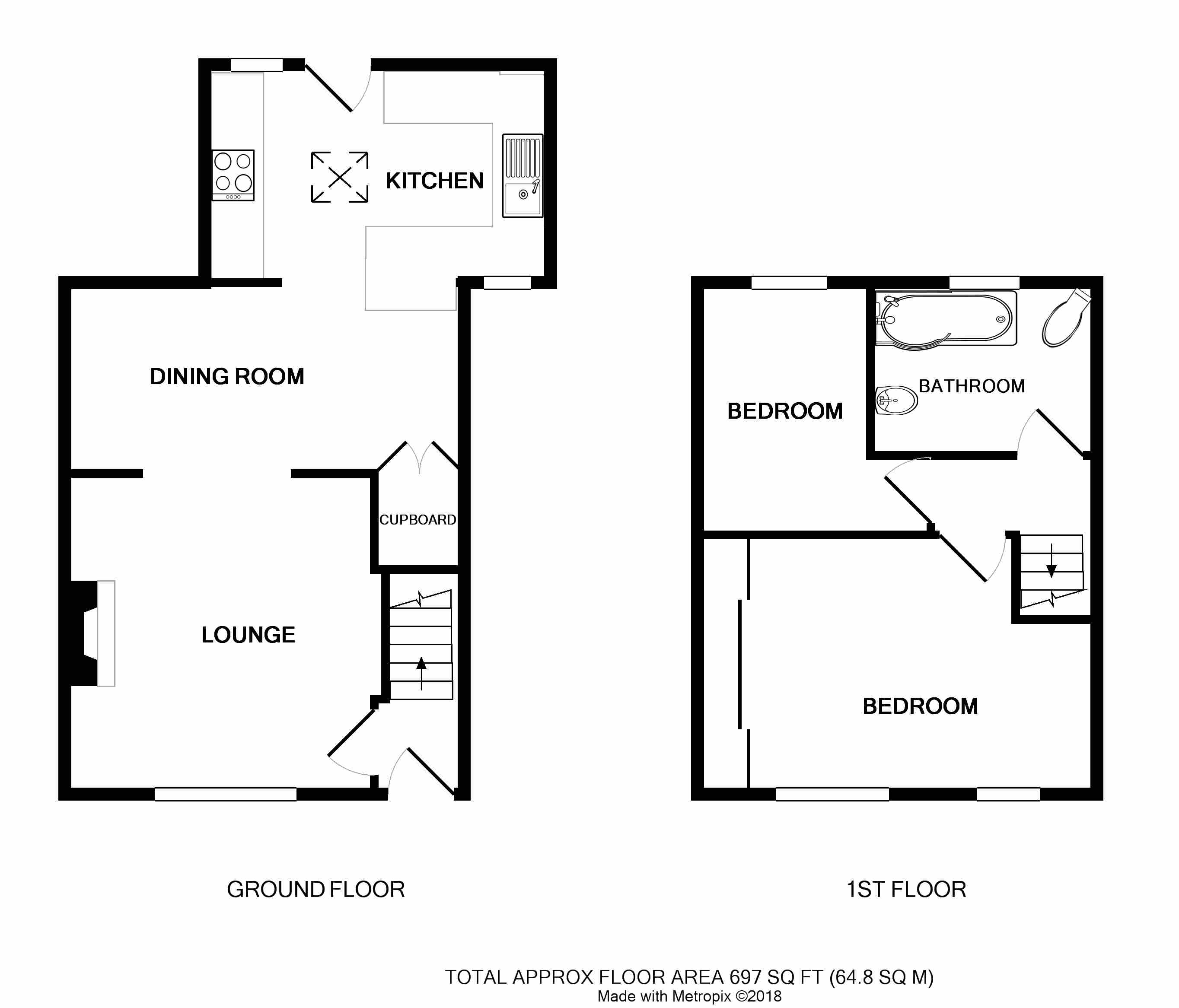Semi-detached house for sale in Kenilworth CV8, 2 Bedroom
Quick Summary
- Property Type:
- Semi-detached house
- Status:
- For sale
- Price
- £ 265,000
- Beds:
- 2
- Baths:
- 1
- County
- Warwickshire
- Town
- Kenilworth
- Outcode
- CV8
- Location
- Arthur Street, Kenilworth CV8
- Marketed By:
- Brian Holt Estate Agents - Kenilworth
- Posted
- 2024-04-18
- CV8 Rating:
- More Info?
- Please contact Brian Holt Estate Agents - Kenilworth on 01926 267725 or Request Details
Property Description
Located close to the popular Abbey Fields within easy reach of Kenilworth town centre and offering extended ground floor accommodation. There are two reception rooms and a kitchen diner with doors leading to the large rear garden. To the first floor are two bedrooms, the main bedroom having two windows, allowing light to flood into the room as well as fitted wardrobes. The second bedroom enjoys views over the rear garden which offers huge potential for a keen gardener and the bathroom has a white suite.
Entrance hall
With a double glazed door and wall mounted radiator. Stairs rising to the first floor.
Living room 11'7 (3.53m)
With a feature brick fireplace and wooden mantle piece. Wall mounted radiator and an archway leading to the dining room.
Dining room 15'1 x 7'5 (4.60m x 2.26m)
Being open plan to the kitchen area. Wall mounted radiator and an understairs storage cupboard.
Kitchen diner 13'4 x 8'9 (4.06m x 2.67m)
Fitted with a range of base and eye level oak effect units with ample worktop over. Integrated appliances to include an electric oven and separate grill, four ring gas hob and a stainless steel extractor over. There is also an integrated fridge freezer, dishwasher and wine fridge. One and a half bowl stainless steel sink with mixer tap and tiling to the splash backs. Tiled floor with Velux windows to the ceiling allowing extra light into this socciable kitchen. Doors lead into the rear garden and the gas central heating boiler is located on the wall.
First floor landing
With access to the loft space and doors to the bedrooms and bathroom.
Bedroom one 13'2 x 9'9 (4.01m x 2.97m)
Having fitted double wardrobes with sliding doors, one of which has a mirrored front. Wall mounted radiator and a cupboard which houses the hot water tank.
Bedroom two (9'7 max x 6'6 max )
Wall mounted radiator.
Bathroom
Fitted with a modern white suite comprising panelled bath with electric shower over, vanity sink and corner dual flush toilet. Tiling to the part walls and a ladder style radiator.
Rear garden
A fantastic feature of this property, the garden is of an enviable size for a house of this style and benefits from a private aspect. There is a patio area adjacent to the house with paving to the side and the remainder being laid to lawn with stocked beds to the side. There is a wooden garden shed and a wooden gate provides access to the front of the house.
Front of property
The house is in a slightly elevated position with steps leading to the front door and gated access to the rear garden. The front garden is mainly paved with a gravelled bed.
Haart is the seller's agent for this property. Your conveyancer is legally responsible for ensuring any purchase agreement fully protects your position. We make detailed enquiries of the seller to ensure the information provided is as accurate as possible. Please inform us if you become aware of any information being inaccurate
Property Location
Marketed by Brian Holt Estate Agents - Kenilworth
Disclaimer Property descriptions and related information displayed on this page are marketing materials provided by Brian Holt Estate Agents - Kenilworth. estateagents365.uk does not warrant or accept any responsibility for the accuracy or completeness of the property descriptions or related information provided here and they do not constitute property particulars. Please contact Brian Holt Estate Agents - Kenilworth for full details and further information.


