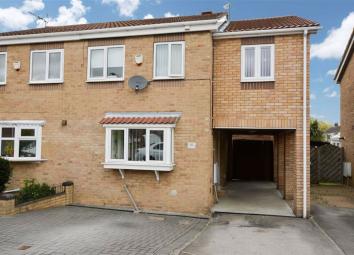Semi-detached house for sale in Hull HU3, 4 Bedroom
Quick Summary
- Property Type:
- Semi-detached house
- Status:
- For sale
- Price
- £ 150,000
- Beds:
- 4
- Baths:
- 1
- Recepts:
- 2
- County
- East Riding of Yorkshire
- Town
- Hull
- Outcode
- HU3
- Location
- Brockton Close, Hull HU3
- Marketed By:
- Whitakers Estate Agents - West Hull
- Posted
- 2024-04-12
- HU3 Rating:
- More Info?
- Please contact Whitakers Estate Agents - West Hull on 01482 763895 or Request Details
Property Description
** new instruction **
A modern style extended four bedroom semi detached house with gas central heating and UPVC double glazed window. The property also has a conservatory, large garage and plenty of parking.
The property is situated close to an abundance of local shopping and recreational facilities together with schooling and excellent transportation links.
EPC Rating: D
The Accommodation Comprises
Ground Floor
Hallway
Side entrance door and cloaks cupboard. Leading to the Lounge.
Lounge (4.36m x 3.52m (14'4" x 11'7"))
UPVC double glazed windows leading to the conservatory, laminate flooring and coved ceiling. Staircase to landing off and Adam style fireplace with a marbled back and hearth and a living flame gas fire.
Kitchen (3.54m x 3.33m (11'7" x 10'11"))
UPVC double glazed window, central heating radiator, a range of base, drawer and wall units with pelmet and cornice rails and fitted work surfaces with tiled splash backs. Colour coded one and half bowled single drainer sink unit with mixer tap, plumbed for an automatic washing machine and dishwasher. Tiled flooring and integrated appliances including a stainless steel split level oven and hob with cooker hood over and integrated fridge freezer.
Conservatory
UPVC double glazed windows and French Windows leading to the garden, with underfloor heating.
First Floor Accommodation
Landing
UPVC double glazed window, central heating radiator
Bedroom One (3.57m x 3.70m (11'9" x 12'2"))
UPVC double glazed window, laminate flooring, a full range of contemporary fitted furniture in a high gloss white finish with silver sparkle colour fittings comprising: Wardrobes, dressing table, over-bed storage and bedside cabinet.
Bedroom Two (2.60m x 3.38m (8'6" x 11'1"))
UPVC double glazed window, laminate flooring and storage cupboard.
Bedroom Three (3.37m x 2.28m (11'1" x 7'6"))
UPVC double glazed window, central heating radiator and laminate flooring.
Bedroom Four (2.68m x 2.30m (8'10" x 7'7"))
UPVC double glazed window, central heating radiator and laminate flooring.
Shower Room
UPVC double glazed window, heated towel rail, fully tiled and fitted with a stunning three piece suite comprising: Shower cubicle, pedestal wash basin and a low flush WC with concealed cistern within a range of high gloss grey finish cabinets with silver colour fittings, ceiling spotlights and an extractor fan.
To The Front
To the front of the property is block paved garden providing off street parking with a further drive and car port.
To The Rear
To the rear of the property there is paved patio and gravelled garden with fencing to the surround.
Garaging
Large concrete sectional detached garage.
Potential For Further Extension (Subject To The Necessary Planning Consents)
Agents Notes
Services, fittings & equipment referred to in these sale particulars have not been tested ( unless otherwise stated ) and no warranty can be given as to their condition. Please note that all measurements are approximate and for general guidance purposes only.
Additional Services
Whitaker Estate Agents offer additional services via third parties: Surveying, financial services, investment insurance, conveyancing and other services associated with the sale and purchase of your property.
We are legally obliged to advise a vendor of any additional services a buyer has applied to use in connection with their purchase. We will do so in our memorandum of sale when the sale is instructed to both parties solicitors, the vendor and the buyer.
Valuations
We offer a free sales valuation service, as an Independent company we have a strong interest in making sure you achieve a quick sale. If you need advice on any aspect of buying or selling please do not hesitate to ask.
Whitakers Estate Agents for themselves and for the lessors of the property, whose agents they are give notice that these particulars are produced in good faith, are set out as a general guide only & do not constitute any part of a contact. No person in the employ of Whitakers Estate Agents has any authority to make or give any representation or warranty in relation to this property.
You may download, store and use the material for your own personal use and research. You may not republish, retransmit, redistribute or otherwise make the material available to any party or make the same available on any website, online service or bulletin board of your own or of any other party or make the same available in hard copy or in any other media without the website owner's express prior written consent. The website owner's copyright must remain on all reproductions of material taken from this website.
Property Location
Marketed by Whitakers Estate Agents - West Hull
Disclaimer Property descriptions and related information displayed on this page are marketing materials provided by Whitakers Estate Agents - West Hull. estateagents365.uk does not warrant or accept any responsibility for the accuracy or completeness of the property descriptions or related information provided here and they do not constitute property particulars. Please contact Whitakers Estate Agents - West Hull for full details and further information.


