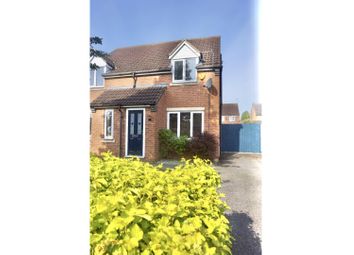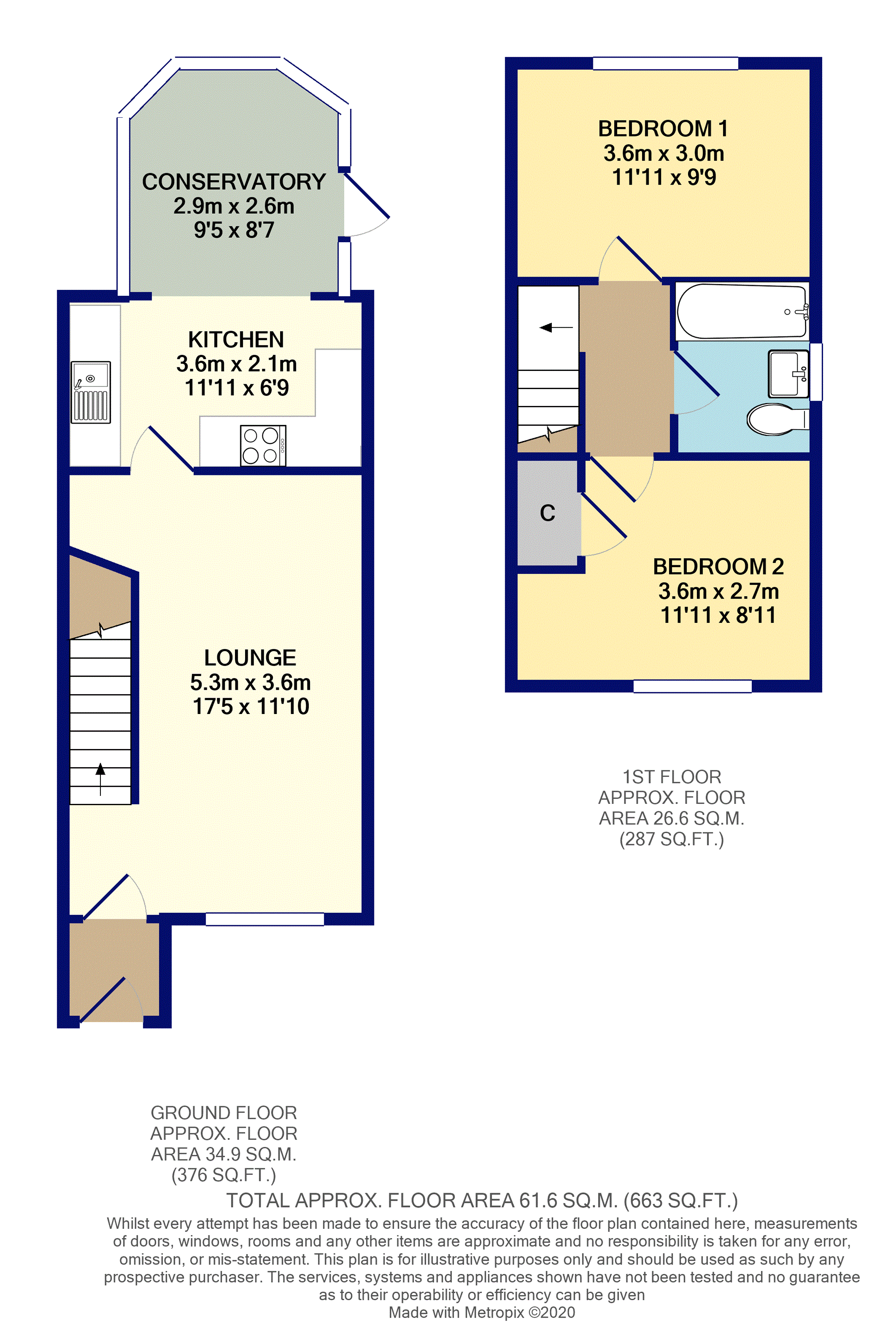Semi-detached house for sale in Hull HU4, 2 Bedroom
Quick Summary
- Property Type:
- Semi-detached house
- Status:
- For sale
- Price
- £ 125,000
- Beds:
- 2
- Baths:
- 1
- Recepts:
- 1
- County
- East Riding of Yorkshire
- Town
- Hull
- Outcode
- HU4
- Location
- Priory Grove, Hull HU4
- Marketed By:
- Purplebricks, Head Office
- Posted
- 2024-04-17
- HU4 Rating:
- More Info?
- Please contact Purplebricks, Head Office on 024 7511 8874 or Request Details
Property Description
*new instruction* We are delighted to bring to market this delight full 2 bed semi-detached property.
*first time buyers* Don't miss this opportunity to get your foot on the property ladder.
Located on the sought after area of Priory Grove close to well regarded schools with good transport links to Hull city centre and the town of Hessle.
Immaculately presented the property boasts open plan living dining area, modern kitchen leading to the conservatory. To the first floor two double bedrooms and modern family bathroom.
To the Rear a low maintenance garden laid mainly to lawn. A paved area to the front offers parking for multiple vehicles.
The property benefits from gas central heating and double glazing throughout.
*don't delay enquire today*
Kitchen
11'11 x 6'9
Modern kitchen with a range of high gloss base and wall units with complimentary work surfaces. Stainless steel sink with mixer tap, electric hob and oven with tiled splash backs. Plumbing for washing machine. Door into the conservatory.
Living / Dining Room
17'5 x 11'10
Spacious living area with ample space for dining table, carpeted staircase to the first floor, front aspect window and door leading into the kitchen.
Conservatory
9'5 x 8'7
Ideal for a dining table, laminate flooring and door leading to the rear garden.
Family Bathroom
Modern family bathroom with three piece suite, shower over the bath, low level WC, and vanity hand basin with storage.
Bedroom One
11'11 x 9'9
Rear aspect window and carpeted flooring.
Bedroom Two
11'11 x 8'11
Front aspect window, built in storage and carpeted flooring.
Rear Garden
Laid to lawn with gravel side path, wooden decking seating area at the bottom of the garden, wooden shed.
Front
Garden laid to lawn and paved driveway offering parking for multiple vehicles.
Property Location
Marketed by Purplebricks, Head Office
Disclaimer Property descriptions and related information displayed on this page are marketing materials provided by Purplebricks, Head Office. estateagents365.uk does not warrant or accept any responsibility for the accuracy or completeness of the property descriptions or related information provided here and they do not constitute property particulars. Please contact Purplebricks, Head Office for full details and further information.


