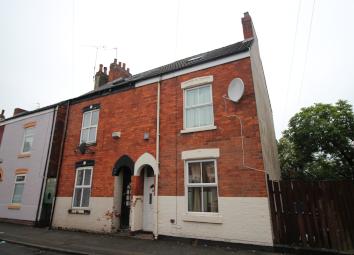Semi-detached house for sale in Hull HU3, 3 Bedroom
Quick Summary
- Property Type:
- Semi-detached house
- Status:
- For sale
- Price
- £ 79,950
- Beds:
- 3
- Baths:
- 1
- Recepts:
- 2
- County
- East Riding of Yorkshire
- Town
- Hull
- Outcode
- HU3
- Location
- Mayfield Street, Hull HU3
- Marketed By:
- Osprey Property
- Posted
- 2024-04-19
- HU3 Rating:
- More Info?
- Please contact Osprey Property on 01482 236212 or Request Details
Property Description
Full description Osprey Property offer to the market this ideal investment property, currently achieving a rental income of £5400 per annum; equating to a yield of 6.75%
This spacious semi-detached property comprises two reception rooms, kitchen, bathroom and three bedrooms over the first and second floors. With gas central heating and double glazing throughout, and a location popular with tenants, this could make a profitable addition to any portfolio.
Hall Fitted carpet, stairs, UPVC entrance door, open plan, door to:
Lounge 12' 0" x 10' 11" (3.66m x 3.33m) UPVC double glazed window to front, fitted carpet
second reception 12' 0" x 11' 11" (3.66m x 3.63m) UPVC double glazed window to side, fitted carpet, open plan, door to:
Kitchen 12' 6" x 9' 0" (3.81m x 2.74m) Fitted with a matching range of base and wall units with worktop over, 1+1/2 bowl stainless steel sink unit with mixer tap, plumbing for automatic washing machine, space for fridge/freezer, fitted fan assisted oven, built-in four ring gas hob with over, UPVC double glazed window to side, vinyl flooring, UPVC rear door, door to:
Bathroom Fitted with three piece suite comprising deep panelled bath with fitted shower over, pedestal wash hand basin and low-level WC, tiled splash-backs, UPVC opaque double glazed window to side.
Landing UPVC double glazed window to rear, fitted carpet, stairs, door to:
Bedroom 11' 10" x 9' 6" (3.61m x 2.9m) UPVC double glazed window to rear, fitted carpet.
Bedroom 15' 3" x 11' 1" (4.65m x 3.38m) UPVC double glazed window to front, fitted carpet.
Second floor
landing Fitted carpet, door to:
Bedroom 13' 9" x 10' 8" (4.19m x 3.25m) Skylight, fitted carpet.
Property Location
Marketed by Osprey Property
Disclaimer Property descriptions and related information displayed on this page are marketing materials provided by Osprey Property. estateagents365.uk does not warrant or accept any responsibility for the accuracy or completeness of the property descriptions or related information provided here and they do not constitute property particulars. Please contact Osprey Property for full details and further information.


