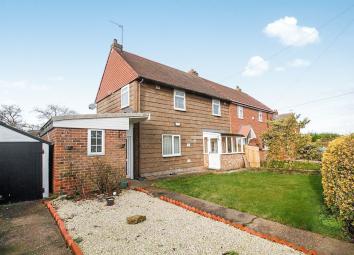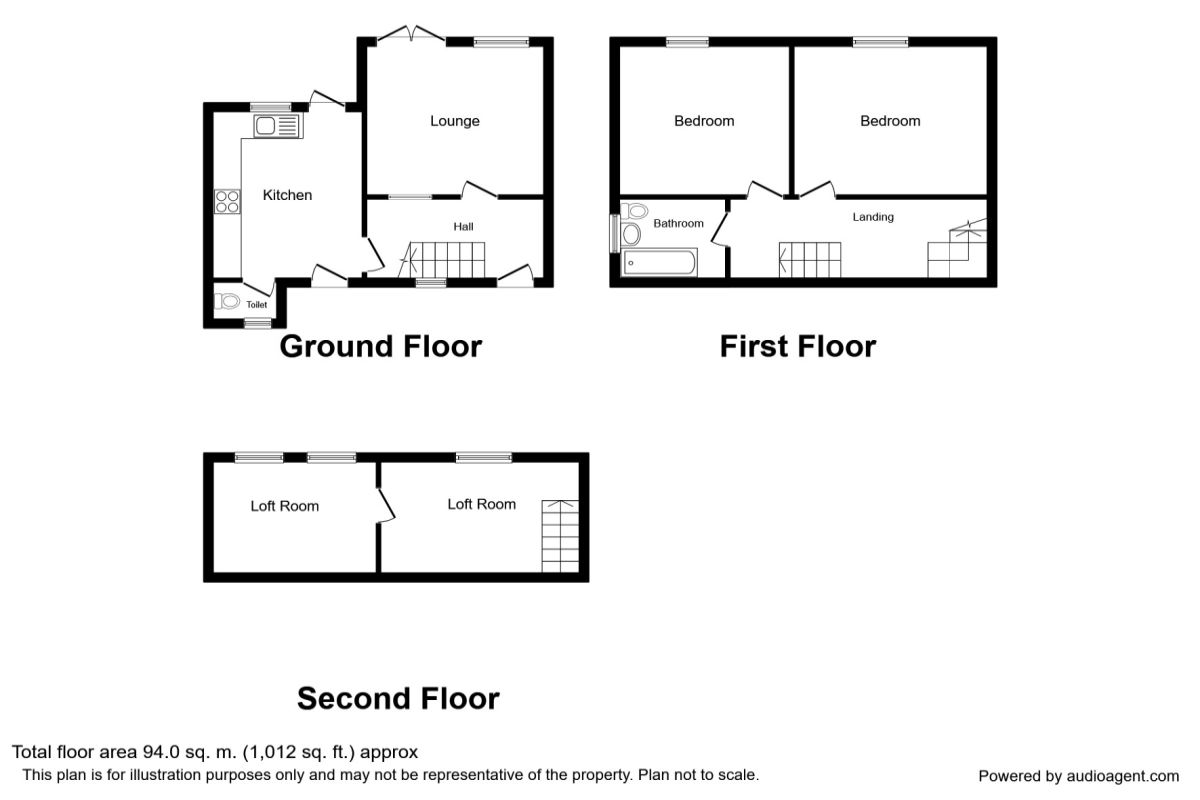Semi-detached house for sale in Hull HU7, 3 Bedroom
Quick Summary
- Property Type:
- Semi-detached house
- Status:
- For sale
- Price
- £ 65,000
- Beds:
- 3
- Baths:
- 1
- Recepts:
- 2
- County
- East Riding of Yorkshire
- Town
- Hull
- Outcode
- HU7
- Location
- Oak Square, Wawne, Hull HU7
- Marketed By:
- Reeds Rains - Sutton on Hull
- Posted
- 2019-02-14
- HU7 Rating:
- More Info?
- Please contact Reeds Rains - Sutton on Hull on 01482 763918 or Request Details
Property Description
***this property will be offered for sale by auction on the 21st of February at the cedar court hotel in wakefield, WF43QZ . Registration from 6.30PM, auction starts at 7PM***
This property is for sale by the Modern Method of Auction which is not
to be confused with Traditional auction. The Modern Method of Auction
is a flexible buyer friendly method of purchase. We do not require the
purchaser to exchange contracts immediately, but grant 28 days to achieve
exchange of contracts from the date the buyer s solicitor is in receipt of the
draft contracts and a further 28 days thereafter to complete. Allowing the
additional time to exchange on the property means interested parties can
proceed with traditional residential finance. Upon close of a successful
auction or if the vendor accepts an offer during the auction, the buyer
will be required to put down a non-refundable Reservation Fee of 10%
subject to a minimum of £3000 plus VAT which secures the transaction
and takes the property off the market. The buyer will be required to sign an
Acknowledgment of Reservation form to confirm acceptance of terms prior
to solicitors being instructed. Copies of the Reservation form and all terms
and conditions can be found in the Legal Pack which can be downloaded
for free from the auction section of our website or requested from our
Auction Department.
Please note this property is subject to an undisclosed Reserve Price
which is generally no more than 10% in excess of the Starting Bid. Both
the Starting Bid and Reserve Price can be subject to change. Terms and
conditions apply to the Modern Method of Auction, which is operated by
iam-sold Ltd.
This spacious family home is a great three bedroom semi detached in the popular village of Wawne and briefly comprises of entrance porch, entrance hall, lounge, a great dining area and kitchen with utility and wc off. Then to the first floor there are two double bedrooms with a family bathroom and a third bedroom which is currently used as a study area with a fixed staircase leading up to a large loft space with velux windows and heating. Outside you will find gardens to the front and rear with a garage and drive.
EPC Grade E
Location
Located in the desirable village of Wawne, close to the historic market town of Beverley. If you fancy a change from Beverley then this family home is ideally placed to access the popular Leisure and Shopping Development of Kingswood approximately 2.5 miles away and the Coastal town of Hornsea can be found approximately 13 miles away.
Accommodation
Arranged over two floors.
Entrance Porch
Accessed through a residential door, windows to three sides provide plenty of light.
Entrance Hall
Accessed through the double glazed residential door, here in the hall you will find plenty of storage solutions with the double storage cupboard as well as the cupboard under the stairs. The stairs lead off to the first floor. Radiator.
Lounge (3.28m x 6.91m)
Spacious 22' Lounge with fireplace incorporating an electric fire. Double glazed french doors provide views out over the garden and the double glazed window provides even more light. Two radiators and internal window to dining area.
Dining Area (2.06m x 3.15m)
Open plan to the hall this very spacious area can house a dining table and chairs. Double glazed window and radiator. Double glazed door to kitchen.
Kitchen
Cleverly used space, this kitchen is spacious and has a great selection of wall and base units as well as a built in oven and hob with extractor over. There is space and plumbing for a washing machine. Doors to front and rear along with a double glazed window.
Utility / WC
Located off the kitchen this room needs a little finishing off but has a wc, double glazed window, towel style radiator and space for a tumble drier.
First Floor Landing
Master Bedroom (3.23m x 3.84m)
Double room with window and radiator.
Bedroom 2 (3.25m x 3.56m)
Double room with window and radiator.
Bedroom Three / Study Area (2.21m (max) x 2.06m (max))
Two cupboards offer plenty of storage, double glazed window and fixed staircase leading to the loft space. Radiator.
Family Bathroom
Modern bath with electric shower over, wash hand basin and wc. Window and towel style radiator.
Loft Space
Three Velux windows, storage and electric heater.
Exterior
To the front of the house is an enclosed garden with a selection of shrubs and drive. To the rear is an enclosed garden laid mainly to lawn with a large timber decking area which will be great for entertaining a la carte in the warmer months.
Garage
Single garage with up and over door.
Important note to purchasers:
We endeavour to make our sales particulars accurate and reliable, however, they do not constitute or form part of an offer or any contract and none is to be relied upon as statements of representation or fact. Any services, systems and appliances listed in this specification have not been tested by us and no guarantee as to their operating ability or efficiency is given. All measurements have been taken as a guide to prospective buyers only, and are not precise. Please be advised that some of the particulars may be awaiting vendor approval. If you require clarification or further information on any points, please contact us, especially if you are traveling some distance to view. Fixtures and fittings other than those mentioned are to be agreed with the seller.
/8
Property Location
Marketed by Reeds Rains - Sutton on Hull
Disclaimer Property descriptions and related information displayed on this page are marketing materials provided by Reeds Rains - Sutton on Hull. estateagents365.uk does not warrant or accept any responsibility for the accuracy or completeness of the property descriptions or related information provided here and they do not constitute property particulars. Please contact Reeds Rains - Sutton on Hull for full details and further information.


