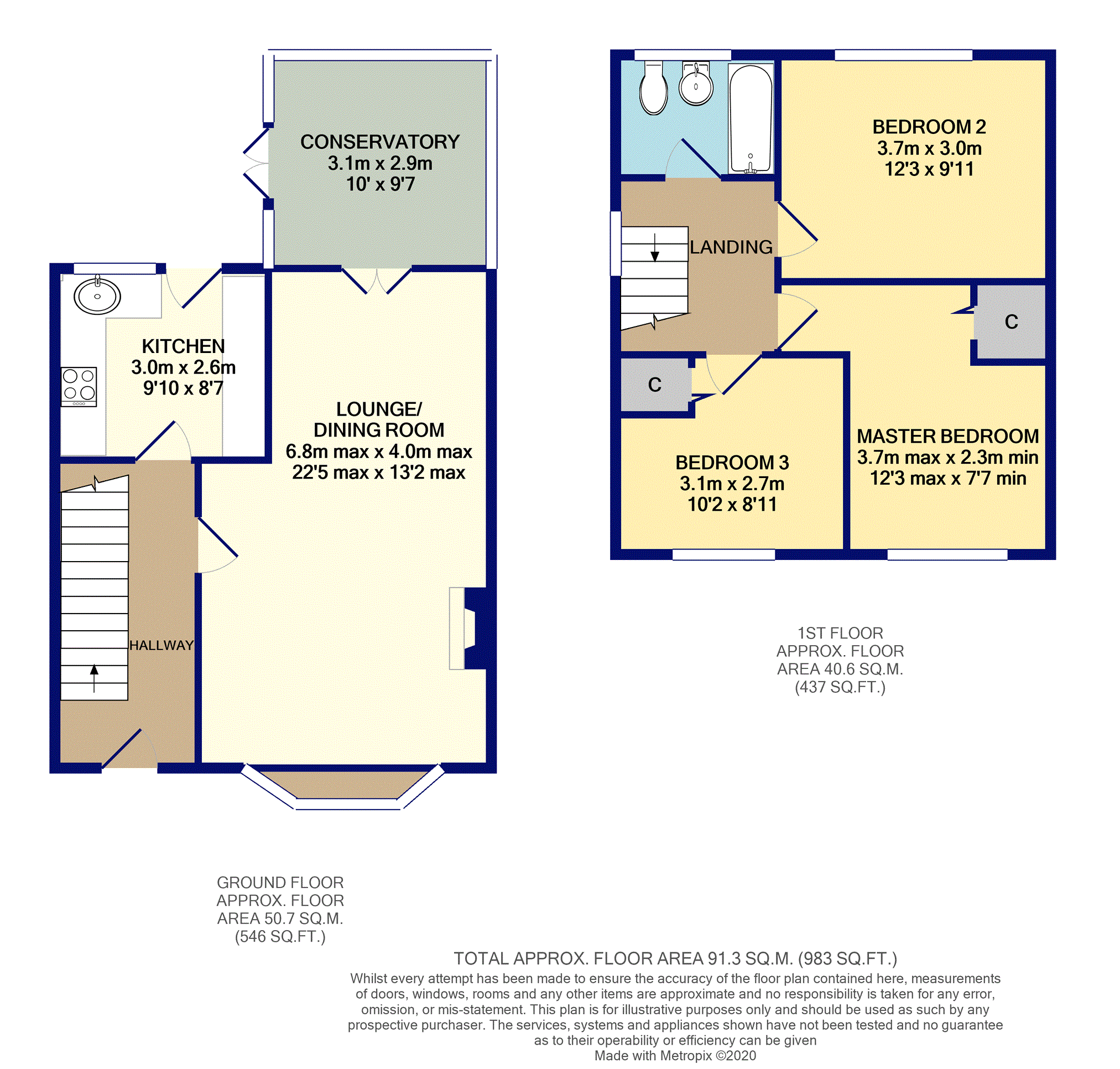Semi-detached house for sale in Hull HU12, 3 Bedroom
Quick Summary
- Property Type:
- Semi-detached house
- Status:
- For sale
- Price
- £ 140,000
- Beds:
- 3
- Baths:
- 1
- Recepts:
- 2
- County
- East Riding of Yorkshire
- Town
- Hull
- Outcode
- HU12
- Location
- Chestnut Close, Hull HU12
- Marketed By:
- Purplebricks, Head Office
- Posted
- 2024-04-17
- HU12 Rating:
- More Info?
- Please contact Purplebricks, Head Office on 024 7511 8874 or Request Details
Property Description
New instruction do not delay A virtual viewing is just A click away offered to the market at A guide price of
£140,000 to £150,000
this is A spacious property and will make an ideal family home. Do not miss out.
This well proportioned semi-detached house is situated in a cul-de-sac setting in an elevated position, The property has been significantly enhanced by the current owners. Benefiting from gas central heating ( recently fitted combination boiler) and UPVC double glazing, the property comprises entrance hall newly fitted quality laminate flooring, through lounge with feature inset gas fire with attractive illuminated, surround, brick and UPVC double glazed conservatory giving that extra ground floor living space, contemporary fully fitted kitchen, three first floor double bedrooms and family bathroom with fully tiled walls. There are attractive gardens to the rear, front and private side drive to provide parking for several vehicles. The property is located in the popular village of Burstwick which set within the attractive Holderness countryside and enjoys local amenities including shops and schools. The village is within commuting distance of Hull, approximately ten miles away and approximately four miles from Hedon and there is a regular bus service to Hull and Withernsea.
Entrance
Entrance
Via UPVC double glazed entry door
Hallway
Hallway
13'6" x 6'5" (4.11m x 1.96m). Stairs to first floor, understairs cupboard, radiator
Lounge/Dining Room
Lounge/Dining Room
13'2" (4.01m) max reducing to 9'8" (2.95m) min x 22'5" (6.83m) max reducing to 13'4" (4.06m) min. With UPVC double glazed multi-paned effect bow window to front, two single radiators, Modern fire surround with inset gas feature fire..
Conservatory
Conservatory
10' x 9'7" (3.05m x 2.92m). Of brick and UPVC double glazed construction with laminate flooring, double radiator and UPVC double glazed French doors to side.
Kitchen
Kitchen
9'10" x 8'7" (3m x 2.62m). Wall and floor mounted units in beech effect finish with pelmets and cornices, roll front work surfaces with matching upstands and windowsill, single drainer circular sink unit with mixer tap, space for slot-in electric cooker with stainless steel effect cooker hood and chimney over, plumbing for automatic washing machine, integrated wine rack, UPVC double glazed window to rear and UPVC double glazed entry door with opaque glass to rear.
Landing
Landing
With access to loft and UPVC double glazed window to side.
Loft Room
Loft Room
Borded loft room
Master Bedroom
Master Bedroom
12'3" (3.73m) max x 7'7" (2.31m) min. With UPVC double glazed multi-paned effect window to front, single radiator, linen cupboard with folding door.
Bedroom Two
Bedroom Two
12'3" x 9'11" (3.73m x 3.02m). With UPVC double glazed window to rear and single radiator.
Bedroom Three
Bedroom Three
10'2" max x 8'11" max (3.1m max x 2.72m max). With UPVC double glazed window with multi-paned effect to front, single radiator.
Family Bathroom
Family Bathroom
7'5" x 5'6" (2.26m x 1.68m). Walls fully tiled with decor border, three piece suite in white comprising panelled bath with single taps and overbath Mira Advance shower unit, pedestal wash hand basin with single taps, w.c., chrome effect curved fronted ladder style heated towel rail, extractor unit and UPVC double glazed window with opaque effect glass to rear.
Property Location
Marketed by Purplebricks, Head Office
Disclaimer Property descriptions and related information displayed on this page are marketing materials provided by Purplebricks, Head Office. estateagents365.uk does not warrant or accept any responsibility for the accuracy or completeness of the property descriptions or related information provided here and they do not constitute property particulars. Please contact Purplebricks, Head Office for full details and further information.


