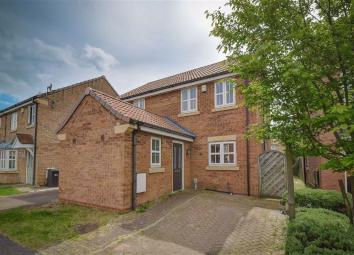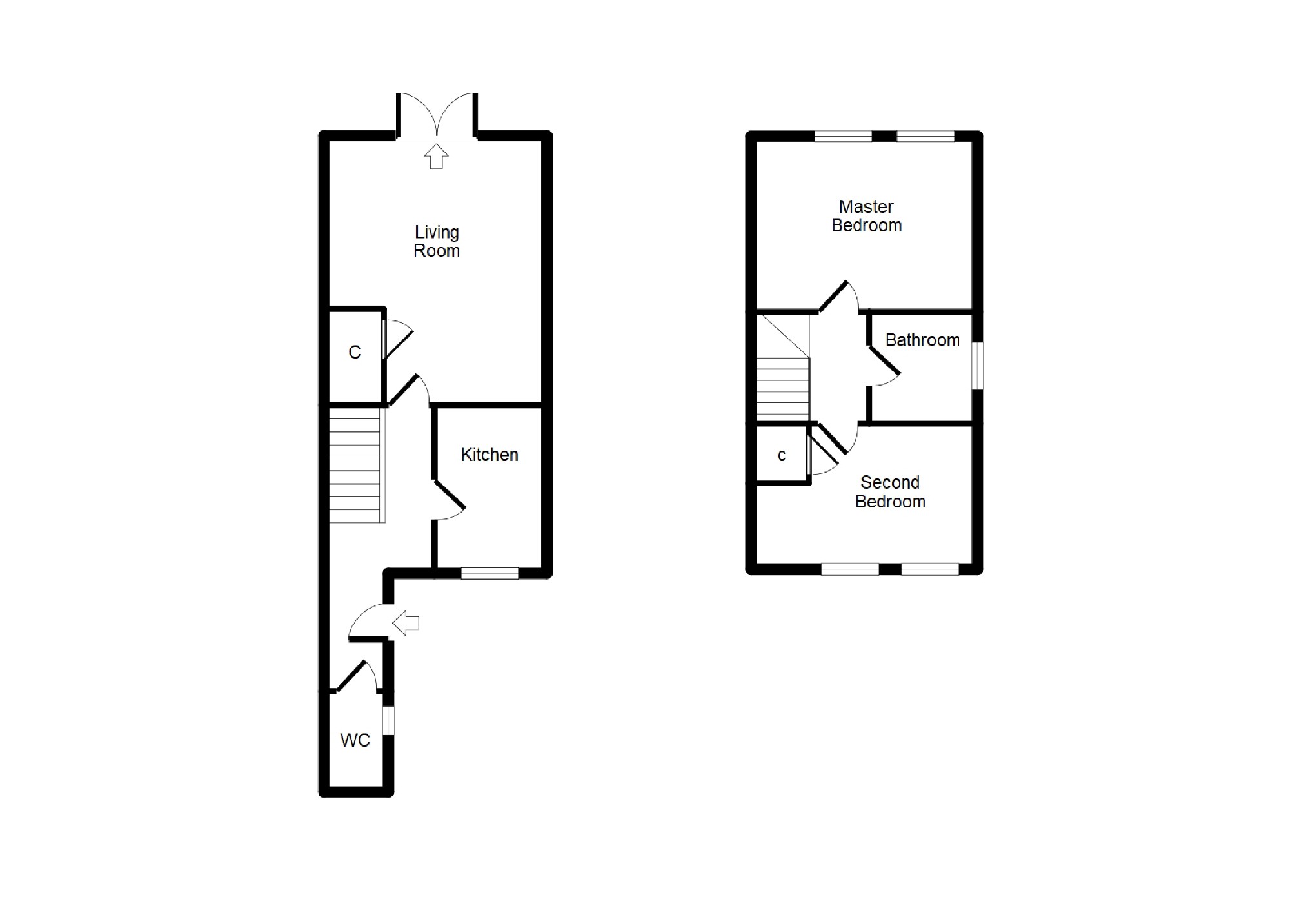Semi-detached house for sale in Hull HU7, 2 Bedroom
Quick Summary
- Property Type:
- Semi-detached house
- Status:
- For sale
- Price
- £ 129,950
- Beds:
- 2
- Baths:
- 1
- Recepts:
- 1
- County
- East Riding of Yorkshire
- Town
- Hull
- Outcode
- HU7
- Location
- Pools Brook Park, Kingswood, Hull HU7
- Marketed By:
- Lets Sell
- Posted
- 2024-04-07
- HU7 Rating:
- More Info?
- Please contact Lets Sell on 01482 763498 or Request Details
Property Description
** freshly decorated
& newly carpeted **
Situated on the much sought after Kingswood Parks Development this two bedroom semi detached property has just undergone some light refurbishment and is ready to move in to!
A beautifully presented two bedroom family home situated on the popular Kingswood Parks Development. It is within close proximity to the popular retail park which hosts an array of shops, restaurants and Superstores to include Next & asda. Excellent public transport links to the city centre and surrounding areas such as Beverley and Cottingham are within close proximity, as are motorway links further out of the city.
Summary
The property comprises an entrance hall, WC, fitted kitchen and lounge on the ground floor and to the upper floor are two double bedrooms and bathroom with over bath shower. The property also benefits from gas central heating, double glazing, rear garden and off-street parking to the front.
Living Room (3.99m x 4.68m (13'1" x 15'4"))
Newly carpeted and neutrally decorated with a floral feature wall surrounding the electric fireplace. Recess spot lights to the ceiling and french doors opening up on to the rear garden.
Living Room (Alternative View)
The under-stairs cupboard is accessed by the living room offering convenient storage space. Two radiators.
Kitchen (1.95m x 2.96m (6'5" x 9'9"))
Front facing kitchen fitted with matching wood effect wall and base units, integrated cooker, gas hob, extractor fan and stainless steel sink with mixer tap. Granite effect worktop with white ceramic tiled splashback, wood effect vinyl flooring, neutral decor, recess spot lights to the ceiling and one radiator.
Kitchen (Alternative View)
Ground Floor Wc
Accessed by the entrance hall, part tiled - part emulsioned, low coupled WC with matching basin and mixer tap, wood effect vinyl flooring, recess spot lights to the ceiling, extractor fan and one radiator.
Master Bedroom (3.99m x 3.05m (13'1" x 10'0"))
Rear facing, newly carpeted and neutrally decorated, one radiator
Second Bedroom (3.99m x 2.53m (13'1" x 8'4"))
Front facing, newly carpeted and neutrally decorated, built-in cupboard housing the water tank and one radiator.
Bathroom
White three piece suit with shower fitted over the bath, part tiled and part emulsioned walls, a mounted vanity unit above the skink, wood effect vinyl flooring and one radiator.
Hallway
The spacious hallway gives access to the kitchen, living room and ground floor WC with wooden staircase leading to the first floor landing. Newly carpeted and neutrally decorated, wall mounted mirror, two pendant light fittings to the ceiling and one radiator.
Garden
A good sized garden, laid to lawn with small patio area and side access.
Garden (Alternative View)
Consumer Protection from Unfair Trading Regulations 2008.
The Agent has not tested any apparatus, equipment, fixtures and fittings or services and so cannot verify that they are in working order or fit for the purpose. A Buyer/ Prospective Tenant is advised to obtain verification from a Legal Advisor/ Surveyor/ Relevant Tradesman. Any references to the Tenure of a Property are based on information supplied by the Seller/ Landlord. The Agent has not had sight of the title documents. A Buyer/ Prospective Tenant is advised to obtain verification from a Legal Advisor. Items shown in photographs are not included unless specifically mentioned within the particulars. They may however be available by separate negotiation. Buyers/ Prospective Tenants must check the availability of any property and make an appointment to view before embarking on any journey to see a property.
Floor plans are provided to give a general indication of the layout of the property, the plan should not be relied on for any other purpose as the accuracy is not guaranteed
Property Location
Marketed by Lets Sell
Disclaimer Property descriptions and related information displayed on this page are marketing materials provided by Lets Sell. estateagents365.uk does not warrant or accept any responsibility for the accuracy or completeness of the property descriptions or related information provided here and they do not constitute property particulars. Please contact Lets Sell for full details and further information.


