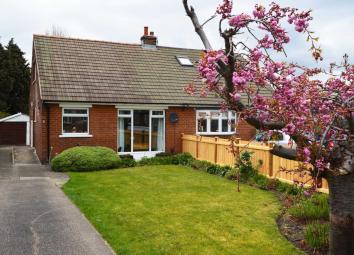Semi-detached house for sale in Huddersfield HD5, 2 Bedroom
Quick Summary
- Property Type:
- Semi-detached house
- Status:
- For sale
- Price
- £ 154,950
- Beds:
- 2
- Baths:
- 1
- County
- West Yorkshire
- Town
- Huddersfield
- Outcode
- HD5
- Location
- Cross Green Drive, Waterloo, Huddersfield HD5
- Marketed By:
- Cornerstone Estate Agents Huddersfield
- Posted
- 2024-05-07
- HD5 Rating:
- More Info?
- Please contact Cornerstone Estate Agents Huddersfield on 01484 973975 or Request Details
Property Description
Tucked away yet still within very close proximity to amenities and more, this two double bedroom property comes to market with no upper chain. Nicely presented and offering versatile accommodation this property is a star but with a layout in brief comprising lounge, kitchen, bathroom & bedroom/ dining room on the ground floor with then incredibly spacious master bedroom on the first floor. Externally a multitude of benefits include off road parking for multiple vehicles and single detached garage with then large lawn gardens to both front and rear.
Ground floor Entering the property through partial glazed UPVC door, the entrance hall presents a fantastic first impression being surprisingly spacious. Doors open to the kitchen, bathroom, lounge and a versatile bedroom/ dining room.
Moving through into the lounge, presented in neutral tones as well being awash with natural light, this room boasts a pleasant and inviting ambience. A feature gas fire lends itself to a lovely focal point with then spiral staircase rising to the first floor. A continuation of the neutral palette follows through into the kitchen which has been fitted with both low and high cream cupboard, then topped with complimenting work surfaces. An oven, hob and extractor equips the kitchen with then a pleasant view of the front garden is pictured over the stainless steel sink.
The ground floor bathroom comprises a three piece suite noting bath with shower over, etc and hand wash basin.
Concluding the ground floor accommodation is the versatile bedroom/dining room to the far of the property. This room enjoys a delightful outlook onto the rear, private garden.
Lounge 15' 02" x 12' 02" (4.62m x 3.71m) approx.
Kitchen 11' 07" x 7' 02" (3.53m x 2.18m) approx.
First floor Located exclusively on the first floor is the master bedroom, a tremendous size - calling out for an en-suite shower room to be fitted. Viewings advised to truly appreciate this space.
Double bedroom 12' 02" x 11' 05" (3.71m x 3.48m) approx.
Master bedroom 17' 03" x 14' 10" (5.26m x 4.52m) approx.
Outside As impressive outside as in, the driveway leads from the front, down the side of the property creating off road parking for numerous vehicles. A well maintained lawn created excellent kerb appeal. Moving to the rear of the property a detached single garage can be found as well as another large, private lawn garden.
Property Location
Marketed by Cornerstone Estate Agents Huddersfield
Disclaimer Property descriptions and related information displayed on this page are marketing materials provided by Cornerstone Estate Agents Huddersfield. estateagents365.uk does not warrant or accept any responsibility for the accuracy or completeness of the property descriptions or related information provided here and they do not constitute property particulars. Please contact Cornerstone Estate Agents Huddersfield for full details and further information.

