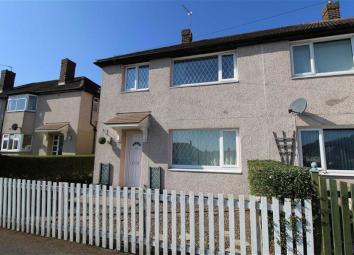Semi-detached house for sale in Huddersfield HD3, 2 Bedroom
Quick Summary
- Property Type:
- Semi-detached house
- Status:
- For sale
- Price
- £ 99,950
- Beds:
- 2
- Baths:
- 1
- Recepts:
- 1
- County
- West Yorkshire
- Town
- Huddersfield
- Outcode
- HD3
- Location
- Hexam Green, Longwood, Huddersfield HD3
- Marketed By:
- ADM Residential
- Posted
- 2024-04-17
- HD3 Rating:
- More Info?
- Please contact ADM Residential on 01484 973978 or Request Details
Property Description
Positioned away from the main flow of traffic, is this larger than average, semi- detached "two" double bedroomed, semi-detached property with gardens to front and rear elevation. Ideally positioned within the popular locality of Longwood, close to all local amenities, bus routes and local schools with easy access to the motorway networks and surrounding areas. The property benefits from uPVC double glazing and gas central heating, comprises of:- entrance door, reception hallway, kitchen, access to two storage rooms and a well appointed spacious lounge with dining area. To the first floor landing, two double bedrooms and house bathroom with separate W/C. Externally the property has gardens to front, side and rear with off street parking. This property would be ideal for the first time buyers or an investment purchase, No Chain, please telephone the agent on to arrange a viewing today.
Entrance/ Hallway (11'4 x 6'4 (3.45m x 1.93m))
Entrance uPVC door leading to a reception hallway with stairs leading to first floor landing, under stairs storage, doors leading to:
Kitchen (10'3 x 7'9 (3.12m x 2.36m))
Fitted kitchen with uPVC windows to the rear aspect, featuring a range of matching base and wall mounted units in pine wood effect with contrasting roll edged working surfaces, acrylic inset sink unit with mixer tap, tiled splash backs, gas cooker point. Plumbing for washing machine, space for a fridge and freezer, finished with vinyl flooring. There is also a useful open storage cupboard with housing for the boiler, uPVC stable door leading to rear porch which also provides access to two storage rooms and door to front and rear elevations:
Storage Rooms
A useful storage area with two further storage rooms, access to the rear elevation:
Lounge/Dining Area (21'11 x 10'1 (6.68m x 3.07m))
This is a very spacious, 21ft lounge/dining room with twin aspect uPVC windows to the front and rear with views overlooking the front and rear gardens. Featuring a modern fire surround with inset chrome effect coal effect as fire, coved ceiling, T.V point, telephone point, twin wall mounted gas central heating radiators, door leading to:
To The First Floor Landing
Staircase rises to the first floor landing, uPVC window to the side elevation, featuring coved ceiling and doors leading to;
Modern Bathroom (4'11 x 5'7 (1.50m x 1.70m))
Partly tiled, bathroom with uPVC windows to the rear aspect and chrome effect fittings. Featuring a two piece bathroom suite in white, consisting of a panelled bath with electric shower over, vanity unit with inset sink basin, chrome effect towel radiator and finished with vinyl flooring:
Separate W/C (5'7 x 2'5 (1.70m x 0.74m))
Having a separate w/c with uPVC frosted window to side elevation, finished with vinyl flooring:
Bedroom One (18'4x11'7 (5.59m x 3.53m))
Tastefully appointed, good sized double bedroom with twin aspect windows to front elevation, with tasteful views over looking the front aspect, finished with coved ceiling's and a single wall mounted gas central heating radiator:
Bedroom Two (11'1x10’1 (3.38m x 0.25m))
Good size second double bedroom with uPVC window to rear elevation, useful storage cupboards, finished with coved ceilings and a single wall-mounted gas central heating radiator:
External (4'11x5'7 (1.50m x 1.70m))
The property is approached via gated access to the front and side which leads to a low maintenance mainly gravelled garden with fenced boundaries. To the rear elevation having hedged boundaries, paved patio and paths which lead to a raised lawned area, on street parking area to the front:
Council Tax "A"
Council Tax "A"
Further Information
Golcar is a village located on a hillside crest above Colne Valley. The area is situated near villages such as Milnsbridge, Paddock and Lindley with one bus route to the town centre of Huddersfield and easy access to the A62.
Primary schools situated near this area are Golcar Junior, Infant & Nursery School, St. John's C of E Junior & Infant School, Beech Early Years Infant & Junior School, Beech Avenue.
High schools near Golcar are Colne Valley High School, Royds Hall High School and Salendinenook High School.
Directions
Leaving out Milnsbridge office, proceed north on Market Street towards Armitage Road, continue on to Dale Street, slight left on to Royd Street, sharp right on to Botham Hall Road, take the 1st left on to Greenway, take the 1st Right on to Rufford Road and then take 1st left on Glastonbury Drive, The property will be found on the Left.
Although these particulars are thought to be materially correct their accuracy cannot be guaranteed and they do not form part of any contract. These particulars, whilst believed to be accurate are set out as a general outline for guidance only and do not constitute any part of an offer or contract. Appliances & services have not been tested. Intending purchasers should not rely on them as statements of representation of fact, but must satisfy themselves by inspection or otherwise as to their accuracy. No person in this firm's employment has the authority to make or give any representation or warranty in respect of the property.
Property Location
Marketed by ADM Residential
Disclaimer Property descriptions and related information displayed on this page are marketing materials provided by ADM Residential. estateagents365.uk does not warrant or accept any responsibility for the accuracy or completeness of the property descriptions or related information provided here and they do not constitute property particulars. Please contact ADM Residential for full details and further information.

