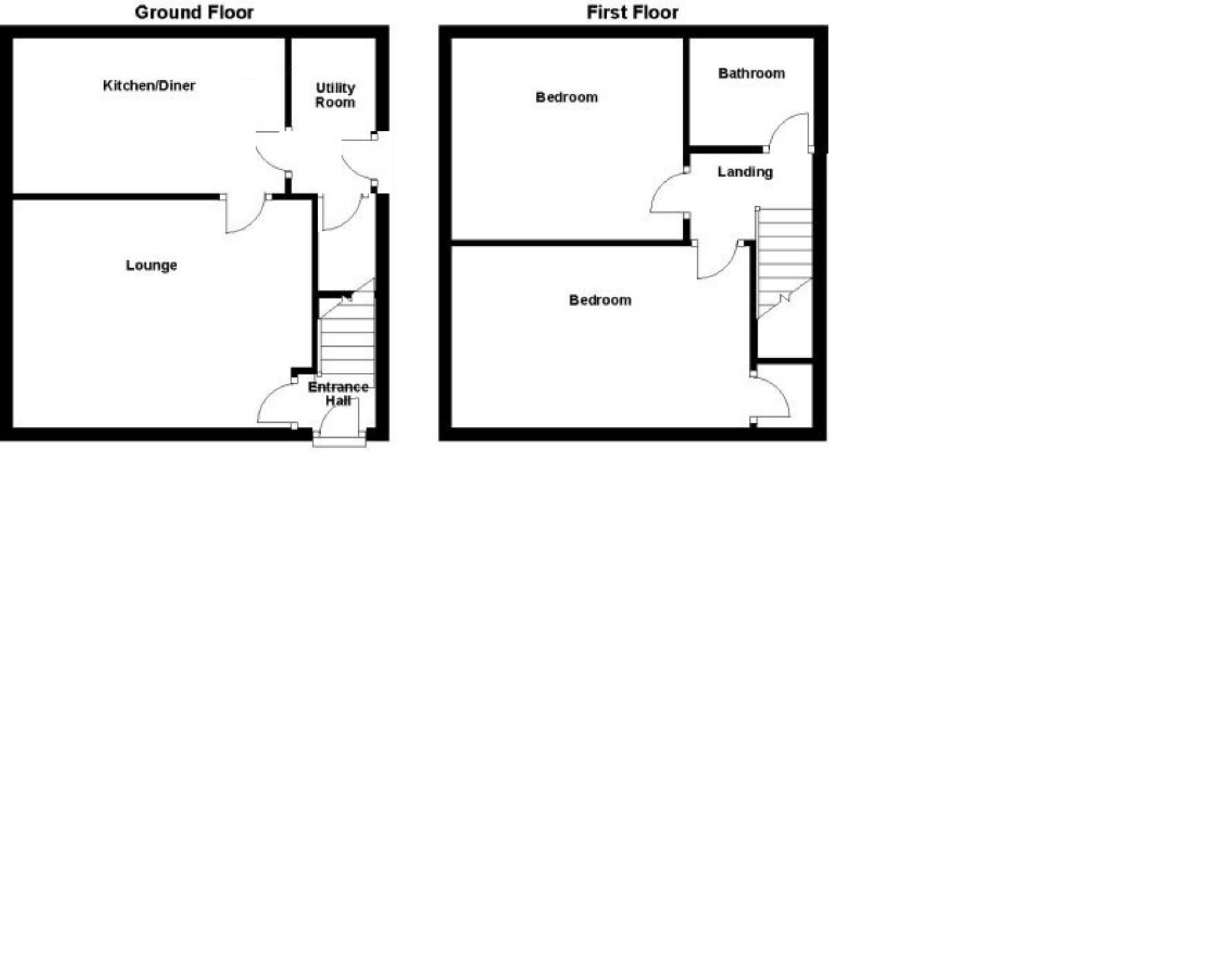Semi-detached house for sale in Huddersfield HD5, 2 Bedroom
Quick Summary
- Property Type:
- Semi-detached house
- Status:
- For sale
- Price
- £ 98,000
- Beds:
- 2
- Baths:
- 1
- Recepts:
- 1
- County
- West Yorkshire
- Town
- Huddersfield
- Outcode
- HD5
- Location
- Walton Croft, Dalton, Huddersfield HD5
- Marketed By:
- ADM Residential
- Posted
- 2019-04-17
- HD5 Rating:
- More Info?
- Please contact ADM Residential on 01484 973978 or Request Details
Property Description
"offer for sale" by adm Residential Estate Agents, is this immaculately presented and very spacious Semi-Detached property with corner plot gardens set within this cul-de-sac, Boasting ample room to extend this property further access to a flagged area which could house a garage and drive. Situated in the sought after area of Dalton, Huddersfield, being close to all local amenities, bus routes and schools. The property offers gas central heating and double glazing, briefly comprise of:- entrance hallway, lounge, dining kitchen, utilities and further storage. To the first floor landing, modern shower bathroom with modern white suite and two double bedrooms both with further storage. Externally having well maintained gardens to front, side and the rear aspects, flagged rear with gated and useful outside storage shed. This property is an ideal purchase for a f.T.Buyer or buy to let landlord. Internal viewing is highly recommended to fully appreciate what this property has to offer. Contact adm Residential today or send us a Text.
Entrance Door / Hallway
Entrance uPVC door leading to the hallway with staircase rising to the first floor and door to:
Lounge (14'0 x 11'0 (4.27m x 3.35m))
This is a delightful, well appointed lounge with uPVC window to the front aspect which provides a good deal of natural light. Featuring a modern fire surround with marble effect back and hearth, inset living flame gas fire, coved ceilings T.V.Point, door leading to:
Dining Kitchen (13'1 x 7'1 (3.99m x 2.16m))
Well presented dining kitchen with uPVC window overlooking the rear aspect, featuring a matching range of basin wall units in beech wood effect with contrasting laminated effect, roll edged working surfaces, matching tile splash backs, inset stainless steel sink unit with mixer taps. Integral electric over and four ring gas hob, plumbed for automatic washing machine and space for a fridge/freezer. Finished with coved ceiling, door leading to:
Vestibule
An extremely useful area which houses the combi- boiler, wall mounted thematic, door leading to a useful storage cupboard, uPVC door leads to the side entrance:
To The First Floor Landing
To the first floor landing, doors leading to all rooms, loft hatch access a partly boarded loft space:
Bedroom One (14'1 x 9'1 (4.29m x 2.77m))
A double bedroom with uPVC window to the front aspect, finished with neutral deco, walk-in storage cupboard and wall mounted gas central heated radiator:
Bedroomtwo (11'0 x 10'0 (3.35m x 3.05m))
A second double bedroom resides to the rear aspect with uPVC window over looking the rear garden. Featuring a storage cupboard and gas central heated radiator:
Bathroom (6'0 x 5.0 (1.83m x 0.13m))
A very well appointed, modern fitted, shower room with uPVC window to rear elevation. Featuring chrome effect fittings. Comprising of body Jet shower cubical with electric shower, unit, vanity hand wash, and a low level W/C, chrome heated towel rail over radiator and tiled effect flooring:
Externally
Externally the property boasts well sized mainly lawned gardens to front elevation with hedged boarders and shrub boarders, hard standing paths leading to rear and steps leading to the side with double gated access. To the rear elevation there is a flagged area which could be made into a driveway and a space to add a garage. Further pebbled garden with flagged stepping stones, hedged area and fenced boundaries:
Further Details
Local Area Information: Dalton Primary School Huddersfield, Dalton Junior, Infant and Nursery School, Netherhall Learning Campus. Local bus numbers are '370', '371' and '372'.
Council Tax Band
Council Tax Band "A"
Directions
From leaving our head office on Market Street, Milnsbridge, head south towards Scar Lane, and continue onto Whiteley Street. Take a slight left onto Manchester Road and turn right onto Castlegate. At Shorehead roundabout, take the second exit onto Southgate, Southgate turns right and becomes Wakefield Road. Turn left onto Grosvenor Road before turning left onto Dyson Street. Take a right onto Walton Croft where the property will be made visible by our unique purple and green 'For Sale' house board.
Although these particulars are thought to be materially correct their accuracy cannot be guaranteed and they do not form part of any contract. These particulars, whilst believed to be accurate are set out as a general outline for guidance only and do not constitute any part of an offer or contract. Appliances & services have not been tested. Intending purchasers should not rely on them as statements of representation of fact, but must satisfy themselves by inspection or otherwise as to their accuracy. No person in this firm's employment has the authority to make or give any representation or warranty in respect of the property.
Property Location
Marketed by ADM Residential
Disclaimer Property descriptions and related information displayed on this page are marketing materials provided by ADM Residential. estateagents365.uk does not warrant or accept any responsibility for the accuracy or completeness of the property descriptions or related information provided here and they do not constitute property particulars. Please contact ADM Residential for full details and further information.


