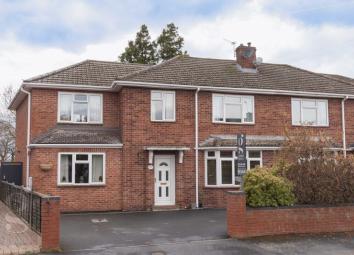Semi-detached house for sale in Hereford HR1, 4 Bedroom
Quick Summary
- Property Type:
- Semi-detached house
- Status:
- For sale
- Price
- £ 325,000
- Beds:
- 4
- Baths:
- 3
- Recepts:
- 4
- County
- Herefordshire
- Town
- Hereford
- Outcode
- HR1
- Location
- Brockington Drive, Hereford HR1
- Marketed By:
- Glasshouse Properties
- Posted
- 2024-03-18
- HR1 Rating:
- More Info?
- Please contact Glasshouse Properties on 01432 644127 or Request Details
Property Description
A spacious and beautifully presented, 4/5 bedroom extended family home, with large gardens and stunning chimney top views over the City of Hereford. All set in the quiet street of Brockington Drive, off Quarry Road, Tupsley.
Entrance Hall – Sitting Room – Family Room/Bedroom 5 – Open Plan Kitchen/Dining Room – Utility Room & Downstairs WC – Master Bedroom with Ensuite Shower Room – Further 2 Double Bedrooms – Single Bedroom – Family Bathroom – Driveway with Parking for 3 Cars – Patio & Decking Area – Garden – Large Garden Shed
This desirable house has been fully extended to provide a versatile space, catering for all family pursuits. A new Ensuite Master bedroom has been created with a practical Utility below. The garden must be the highlight, offering a vast private space with elevated views over the City, framed by mature trees.
Enjoying a discreet and very quiet position, the property lies at the heart of the amenity rich Tupsley, offering within walking distance; newsagents, chip shop, convenience stores, pub, butchers and hospitals. Nearby also lies the full gamut of educational institutions from Ofsted “Excellent” and “Good” primary schools and Bishop Bluecoat secondary, through to the Hereford Sixth Form, Colleges and nascent University. While for leisure the Quarry with its playing fields, dog park, children’s playground and Scouting Hut is also a short stroll.
The Property
Entrance Hall – stepping into the welcoming entrance hall, offers space for hanging coats and handy under-stairs storage to kick off shoes.
Sitting Room – flooded with light from the large bay windows, this cosy and warm room features a gas fireplace with wood mantelpiece, marble hearth and surround. Double half-glazed doors open to the dining area.
The Kitchen – fully-fitted in an abundance of sleek solid wood units, with integrated double oven and inset gas hob. At its heart, a large central Island breakfast bar, power outlets and ample storage above and below. There is space for both a dishwasher and double sized fridge/freezer, while beneath a picture window; with views across the rear garden, lies a porcelain double sink and drainer.
To the other side of this spacious room lies the dining area, with ample room for dresser and family dining table. A magnetic hub for family life, with fitted carpets and double french double doors leading into the conservatory.
Conservatory – a garden room perfect for relaxing, with tiled floors and opaque windows framing views across the private rear garden, and double doors accessing the private patio beyond.
Utility/Downstairs WC – accessed through solid wood stable doors from the kitchen, this highly practical space provides a fitted stainless-steel sink and a half, ample storage units, work surfaces and space for both laundry and kitchen white goods. Separate access to the downstairs WC and doors leading straight outside to the rear garden.
Family Room – this malleable space provides a plethora of options; for example, a 5th downstairs double bedroom, a family room or a home office.
Master Bedroom – a beautiful well-lit room from double aspect windows, one of which has extended height to take advantage of the elevated city views. This spacious bedroom is further blessed with an ensuite shower room, with a separate raised walk-in shower enclosure with glass screen, hand basin and WC.
Bedrooms Two and Three – both fully carpeted double bedrooms of similar size, with ample space for king-sized beds, wardrobes and chest of drawers.
Bedroom Four – a single bedroom, perfect for a small infant or babies crèche, or maybe a home office to hide life’s clutter.
Family Bathroom – a recently fitted, stunning modern bathroom, featuring tasteful white marble wall tiles and an ‘L’ shaped bath, with a glass screen and wall-mounted shower with both regular and rain-head showers. It is completed with a matching rectangular hand basin and storage underneath. Finished with a WC and chrome heated towel rail.
Outside
The front tarmac private driveway provides parking for 2 or 3 cars, and a security locked, side gate allowing direct access into the enclosed rear garden.
A delightful expanse of lawns interspersed with flanking mature trees and mixed shrub borders, with framed stunning views across the City of Hereford. A raised patio and sun-trap decking area, offers the perfect spot for entertaining and sunbathing, whist the large garden shed can be found at the bottom of the garden.
Practicalities
Herefordshire Council Tax Band ‘C’
Gas Central Heating and Double Glazed Throughout
All Mains Services
Fibre Broadband Available
Directions
From Hereford City Centre, head south-east on the A438. Stay on the A438, veering left onto Ledbury Road and go straight over the roundabout. Take the first right onto Quarry road and head up the hill, taking the fourth right turn into Brockington Drive. The property can be found on the right-hand side, marked by a GlassHouse ‘For Sale’ sign.
Property Location
Marketed by Glasshouse Properties
Disclaimer Property descriptions and related information displayed on this page are marketing materials provided by Glasshouse Properties. estateagents365.uk does not warrant or accept any responsibility for the accuracy or completeness of the property descriptions or related information provided here and they do not constitute property particulars. Please contact Glasshouse Properties for full details and further information.


