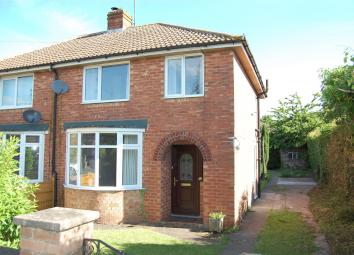Semi-detached house for sale in Hereford HR2, 3 Bedroom
Quick Summary
- Property Type:
- Semi-detached house
- Status:
- For sale
- Price
- £ 189,950
- Beds:
- 3
- Baths:
- 1
- Recepts:
- 2
- County
- Herefordshire
- Town
- Hereford
- Outcode
- HR2
- Location
- Manor Road, Hereford HR2
- Marketed By:
- Connells - Hereford
- Posted
- 2024-03-31
- HR2 Rating:
- More Info?
- Please contact Connells - Hereford on 01432 367060 or Request Details
Property Description
Summary
Situated to the South of Hereford City, a 3 bedroom semi-detached family home with larger than average garden and off road parking. In need of some modernisation and to fully appreciate this property we highly recommend a viewing.
Description
Situated in a popular residential location to the South of Hereford City, a 3 bedroom semi-detached home comprising entrance hall, lounge, dining room, kitchen, first floor landing, 3 bedrooms, bathroom, ample of road parking, good sized rear garden and to fully appreciate the property we highly recommend a viewing.
The Accommodation Comprises
Front aspect double glazed entrance door leading to the:
Entrance Hall
With carpeted stairs to first floor, panelled radiator, telephone point, doors to lounge and kitchen.
Lounge 13' 7" max into bay x 11' 2" max ( 4.14m max into bay x 3.40m max )
With front aspect double glazed bay window, panelled radiator, tv point and fitted carpet.
Kitchen 11' 4" max inc door recess x 7' ( 3.45m max inc door recess x 2.13m )
With rear aspect double glazed window, a range of units comprising stainless steel sink drainer unit with work surfaces, tiled splashbacks, base units under with matching wall units, space for cooker, plumbing and space for a washing machine, panelled radiator, pantry with space for fridge/freezer and side aspect double glazed window, vinyl flooring, double glazed door leading to the garden and door to the:
Dining Room 11' 5" x 10' 2" max ( 3.48m x 3.10m max )
With rear aspect double glazed window, panelled radiator, tiled fire surround, fitted carpet and double glazed French doors leading to the rear garden.
First Floor Landing
With side aspect double glazed window, access hatch to loft space, fitted carpet and doors to bedrooms and bathroom.
Bedroom One 11' 5" max x 10' 2" max ( 3.48m max x 3.10m max )
With front aspect double glazed window, panelled radiator and fitted carpet.
Bedroom Two 11' 5" max x 10' 2" max ( 3.48m max x 3.10m max )
With rear aspect double glazed window, panelled radiator and fitted carpet.
Bedroom Three 7' 2" x 7' 2" ( 2.18m x 2.18m )
With front aspect double glazed window, panelled radiator and fitted carpet.
Bathroom 8' 6" x 7' 2" ( 2.59m x 2.18m )
With rear aspect double glazed window with suite comprising panelled enclosed bath, pedestal mounted wash hand basin, low flush wc, partially tiled wall surround, panelled radiator and cupboard housing the gas central heating boiler.
Outside
To the front of the property is a lawned garden with path leading to the front door. Double gates give access to a driveway which runs to the side of the property, to the immediate rear of the property is a patio area leading to the main garden which is laid to lawn with various shrub borders. The garden is enclosed by fencing and hedging to maintain privacy.
Directions
Proceed out of Hereford from the Connells office turning left at the traffic lights over the Greyfriars bridge, take the left hand lane and follow along the Ross Road until the traffic lights. At the traffic lights turn left onto the Holme Lacy Road, continue straight over the mini roundabout and take the next right hand turning, take the 2nd left into Manor Road and the property is located on the left hand side as indicated by the board.
1. Money laundering regulations - Intending purchasers will be asked to produce identification documentation at a later stage and we would ask for your co-operation in order that there will be no delay in agreeing the sale.
2: These particulars do not constitute part or all of an offer or contract.
3: The measurements indicated are supplied for guidance only and as such must be considered incorrect.
4: Potential buyers are advised to recheck the measurements before committing to any expense.
5: Connells has not tested any apparatus, equipment, fixtures, fittings or services and it is the buyers interests to check the working condition of any appliances.
6: Connells has not sought to verify the legal title of the property and the buyers must obtain verification from their solicitor.
Property Location
Marketed by Connells - Hereford
Disclaimer Property descriptions and related information displayed on this page are marketing materials provided by Connells - Hereford. estateagents365.uk does not warrant or accept any responsibility for the accuracy or completeness of the property descriptions or related information provided here and they do not constitute property particulars. Please contact Connells - Hereford for full details and further information.


