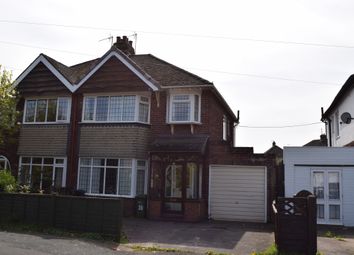Semi-detached house for sale in Hereford HR2, 3 Bedroom
Quick Summary
- Property Type:
- Semi-detached house
- Status:
- For sale
- Price
- £ 189,995
- Beds:
- 3
- County
- Herefordshire
- Town
- Hereford
- Outcode
- HR2
- Location
- 26 Web Tree Avenue, Hereford, Hereford, Herefordshire HR2
- Marketed By:
- herefordshireproperty.com
- Posted
- 2024-03-31
- HR2 Rating:
- More Info?
- Please contact herefordshireproperty.com on 0141 433 6044 or Request Details
Property Description
A 3 bedroomed semi-detached house in a quiet location just to the South of Hereford City centre
In need of some modernisation - with mature rear and front garden area.
Accommodation : Hall, Living Room, Dining Room, Kitchen, Utility, Cloakroom, Garage
First Floor: Bedroom 1, Bedroom 2, Bedroom 3/Study, Bathroom
Garage, Front and large rear Garden - No Onward Chain
draft details only –
26 web tree avenue, off ross road hereford
description
A 1930’s 3 bedroomed semi-detached house in a quiet cul-de-sac location just to the south of Hereford City Centre. The rooms are well proportioned but would benefit from comprehensive modernisation and upgrading. The house has a single garage, off street parking and both front & rear gardens. The house is vacant with no onward chain.
Situation
The location is in a quiet cul-de-sac within walking distance of local shops including a Tesco Express and a Co-op. The property is conveniently situated for access to Hereford City Centre (about one mile away).
Directions
From Hereford city proceed south on the A49, over the Belmont roundabout. At the traffic lights by the Broadleys pub, turn left into Holme Lacy road then take the first right right into Dinedor Avenue. Turn right into Web Tree avenue and the house is located after a short distance on the left hand side.
Accommodation
Entrance porch 1.20m x 1.77m
hall (1.71m x 2.09m + 0.86m x 2.49m)
Part glazed front door, double panelled radiator, laminate floor, pendant light, stairs to first floor.
Living room (3.66m x 3.62m + Bay 3.04m x 0.64m)
Close carpeted, coal effect gas fire (with Back Boiler). Bay window with double glazed lattice style windows.
Dining room (3.27m x 3.65m + 0.80m x 0.35m)
View over rear garden and UPVC rear patio door to garden. Older style gas fire, single panelled radiator, pendant light.
Kitchen (2.05m x 2.70m)
UPVC double glazed windows. Wall and base units beneath work surface, stainless steel sink with drainer. Recess for fridge/freezer, space for gas cooker. Part tiled walls, part glazed door to Utility Room.
Utility room (2.40m x 3.06m)
Electrical consumer unit with trip switches. Single glazed window to Garage, wall papered ceiling and walls, door to garden.
Cloakroom (1.13m x 1.44m)
Single glazed windows, low level WC, wash hand basin, electric heater, part tiled walls, vinyl floor.
Garage (2.50m x 4.05m)
Single Garage with metal up and over door, concrete floor, brick walls, asbestos cement sheeting to roof.
First floor
bedroom 3 / study (1.71m x 2.45m + 0.55m x 0.76m)
Front Bedroom. Close carpeted, single panel radiator, UPVC double glazed window, cupboard with rail, pendant light.
Bedroom 1 (3.60m x 3.64m + 0.94m x 3.00m)
Front Bedroom with Bay window. Close carpeted, cupboard with shelving, wall papered walls and ceiling. Single panelled radiator with thermostatic valve.
Bedroom 2 (3.02m x 3.63m)
Rear Bedroom, wall papered ceilings and walls, single panelled radiator with thermostatic valve. UPVC double glazed windows.
Cloakroom (1.49m x 0.79m)
Part tiled walls, window on gable elevation, low level WC.
Bathroom (1.62m x 2.36m)
Bath, pedestal wash hand basin, single panelled radiator, close carpeted, hot water cylinder, electric shower over Bath.
Outside
Small front garden area, front parking area with a single Garage with metal up and over door. At the rear there is a decent sized mature lawned garden area.
There is a Brick storage shed close to the rear of the house (2.90m x 2.18m)
services
Mains water, drainage, gas and electricity (subject to connection and confirmation by the Utility Providers)
council tax - Herefordshire Council
tenure
The tenure of the property is understood to be freehold, vacant possession would be given to the purchaser on completion.
Energy performance certificate & floorplan - Please see attached.
viewing
Viewings are strictly by appointment through Arkwright Owens Chartered Surveyors, acting as sole agents with sole selling rights- Telephone or Julian Owens
agents note
Arkwright Owens has not tested apparatus, equipment, fittings, or services and so cannot verify that they are in working order. The buyer is advised to obtain verification from their solicitor or surveyor. The photograph may have been taken with the use of a wide-angle or zoom lens. All room sizes are approximate and if measured into a recess then this is indicated. The property is sold in the aforegoing particulars. Any item not mentioned herein is specifically excluded. 16th April 2020.
Property Location
Marketed by herefordshireproperty.com
Disclaimer Property descriptions and related information displayed on this page are marketing materials provided by herefordshireproperty.com. estateagents365.uk does not warrant or accept any responsibility for the accuracy or completeness of the property descriptions or related information provided here and they do not constitute property particulars. Please contact herefordshireproperty.com for full details and further information.

