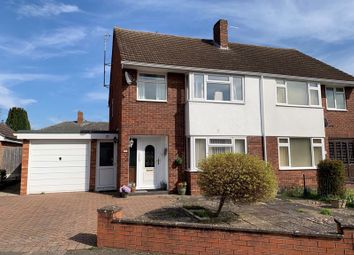Semi-detached house for sale in Hereford HR4, 3 Bedroom
Quick Summary
- Property Type:
- Semi-detached house
- Status:
- For sale
- Price
- £ 225,000
- Beds:
- 3
- Baths:
- 1
- Recepts:
- 2
- County
- Herefordshire
- Town
- Hereford
- Outcode
- HR4
- Location
- Amyand Drive, Hereford HR4
- Marketed By:
- Flint & Cook
- Posted
- 2024-03-31
- HR4 Rating:
- More Info?
- Please contact Flint & Cook on 01432 644355 or Request Details
Property Description
Peaceful cul-de-sac position a spacious 3 bedroom extended semi-detached house with 2 reception rooms, kitchen, utility, cloakroom, ideal family home, no onward chain - Must be viewed!
Canopy Entrance Porch
Door to
Reception Hall
Fitted carpet, radiator, understairs store cupboard, carpeted staircase to first floor.
Lounge
Window to front aspect with vertical blinds, radiator, coved ceiling, laminate flooring, feature fireplace with hearth, display mantel and built-in gas living flame fire, folding doors to
Dining Room
Laminate flooring, radiator, coved ceiling, double uPVC double-glazed French doors to the rear garden.
Kitchen
Fitted with range of base and wall units, window overlooking rear garden, single drainer sink unit, part-tiled wall surround with splashbacks, ample worksurfaces, built-in double oven and hob, vinyl floor covering, radiator, large pantry cupboard, door to
Utility Room
Wall and base cupboards, space and plumbing for washing machine and tumble drier, radiator, window and door to rear garden, worksurfaces, internal door to Garage, door to passageway providing access to front, door to
Cloakroom
With low flush WC, pedestal wash hand basin, radiator, side window.
Landing
Fitted carpet, window to side, access hatch to loft space.
Bedroom 1
Window to front aspect, carpet, radiator, range of fitted bedroom furniture including wardrobes, bedside cabinets and dressing table unit, large built-in airing cupboard with shelving and radiator.
Bedroom 2
Fitted carpet, free standing wardrobes, radiator, window to rear.
Bedroom 3
Fitted carpet, radiator, window to front, large store cupboard with shelving.
Bathroom
Suite comprising bath (recently re-enamelled) with shower over, low flush WC, wash hand basin, vinyl floor covering, part-tiled wall surround, radiator, window to rear.
Outside
To the front of the property the garden has been landscaped for ease of maintenance with a driveway providing off-road parking facilities leading to the
Garage
Up-and-over door, power, light points, ample storage space, wall mounted gas central heating boiler, internal door to side passageway.
Directions
Proceed west out of Hereford city centre on the Whitecross Road, after passing Holmer Street on the left-hand side take the next turning left into Amyand Drive.
Agents Note
All light fittings, blinds, curtains & poles are included in the sale.
Property Location
Marketed by Flint & Cook
Disclaimer Property descriptions and related information displayed on this page are marketing materials provided by Flint & Cook. estateagents365.uk does not warrant or accept any responsibility for the accuracy or completeness of the property descriptions or related information provided here and they do not constitute property particulars. Please contact Flint & Cook for full details and further information.


