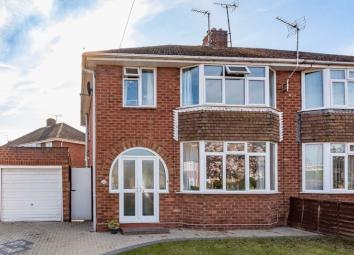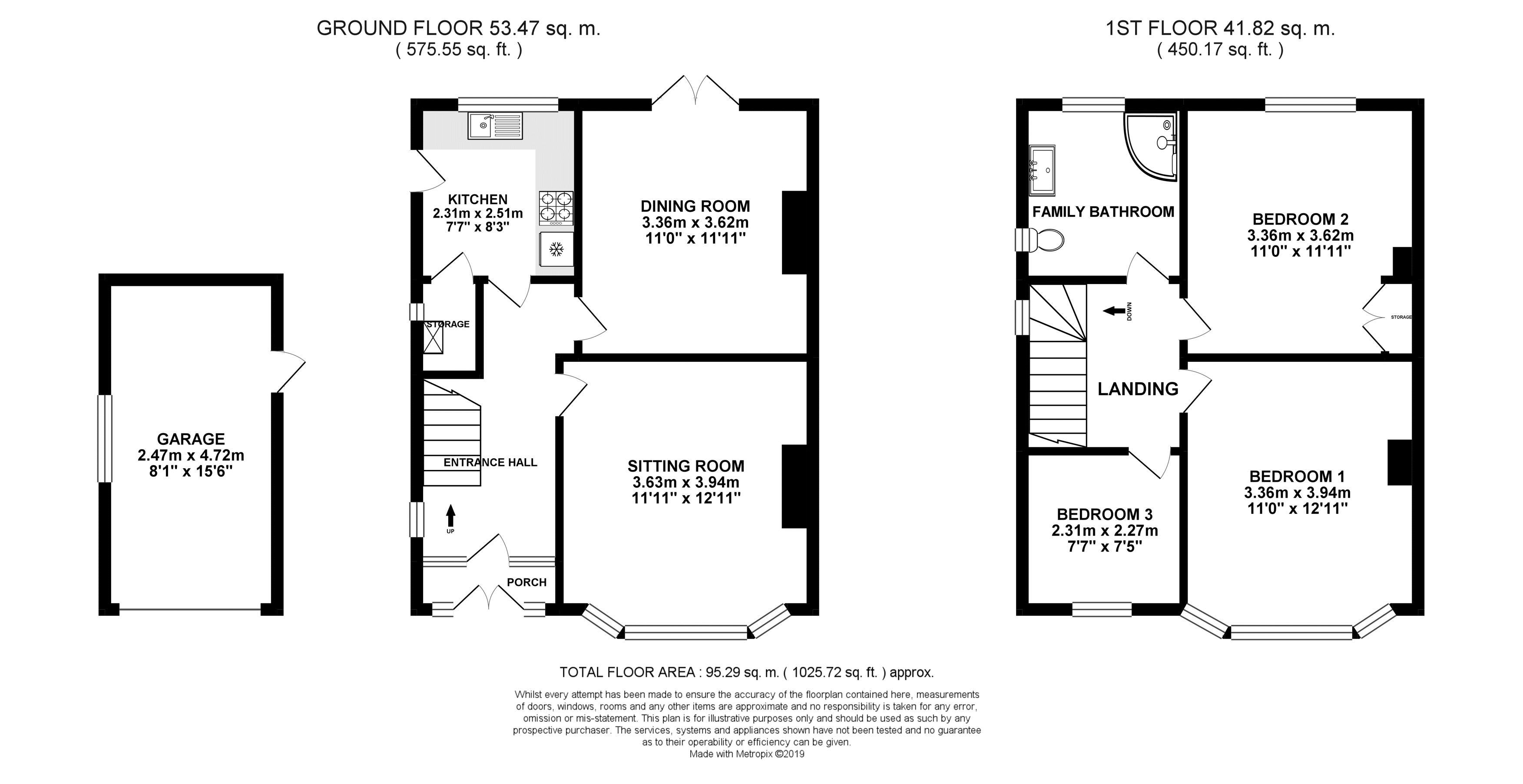Semi-detached house for sale in Hereford HR1, 3 Bedroom
Quick Summary
- Property Type:
- Semi-detached house
- Status:
- For sale
- Price
- £ 240,000
- Beds:
- 3
- Baths:
- 1
- Recepts:
- 2
- County
- Herefordshire
- Town
- Hereford
- Outcode
- HR1
- Location
- Seaton Avenue, Tupsley, Hereford HR1
- Marketed By:
- Glasshouse Properties
- Posted
- 2024-05-26
- HR1 Rating:
- More Info?
- Please contact Glasshouse Properties on 01432 644127 or Request Details
Property Description
A semi-detached 3 bedroom house in the sought-after location of Tupsley, with off-road parking, garage and gardens to the front & rear.
Porch – Entrance Hall – Sitting Room – Dining Room – Kitchen – 2 Double Bedrooms – Single Bedroom – Family Bathroom – Storage – Front & Rear Gardens – Garage – Driveway
The house benefits from a superb location; Tupsley is an amenity-rich area with a vibrant sense of community, offering Ofsted ‘Excellent’ and ‘Good’ primary schools, family butchers or a short stroll to Bishops Bluecoat secondary, local shop, post office, pubs and gp surgery with pharmacy. It also benefits from close proximity to the Hereford Sixth Form, Colleges and even County Hospital.
The Property
Stepping into the property through double doors, the porch has quarry tile flooring and ample space for hanging coats and storing shoes. The entrance hall is wide with wood effect laminate flooring running throughout.
The sitting room is fully carpeted and spacious, with room for a 3-piece furniture suite and additional furniture. A wide bay window floods the room with natural light.
The dining room has space for an 8/10 seater dining table, filled with natural light from glassed double doors leading out to the rear garden.
The kitchen comes fitted with beach shaker units and ceramic tile flooring, with integrated oven, gas hob and sink with drainer. An under-unit cupboard hides the washing machine space. Also included is a storage pantry; housing the Worcester combi boiler.
Upstairs, all three bedrooms are fully carpeted, with two spacious doubles & one single. The front bedroom features wide bay windows with views to the front aspect.
The family bathroom is fitted with smart floor to ceiling grey ceramic tiles, further fitted with a chrome towel radiator, large corner shower cubicle with rain head shower, stylish basin with built in storage unit beneath and WC.
Outside
The good-sized garden mainly laid to lawn, with a tarmac area flanking the rear, ideal for outdoor dining and entertaining. The perimeter is fully fenced with a garden shed at the rear.
To the side of the property lies the garage, with front access through a garage door, or rear garden access through a side door. The front garden is a combination of lawn, gravel and bricked driveway, providing parking space for 2 cars. There is gate access to the rear garden.
Practicalities
Herefordshire Council Tax Band ‘C’
Gas Central Heating
All Mains Services
Double Glazed Throughout
Directions
From Hereford, take the A438 along Ledbury Road. Go straight ahead at the roundabout and continue on to the junction at the far end. At the junction go straight over, veering slightly right to stay on the A438. Take the 2nd left into Seaton Avenue, the property can be found on the left-hand side, marked by a GlassHouse ‘For Sale’ board.
Property Location
Marketed by Glasshouse Properties
Disclaimer Property descriptions and related information displayed on this page are marketing materials provided by Glasshouse Properties. estateagents365.uk does not warrant or accept any responsibility for the accuracy or completeness of the property descriptions or related information provided here and they do not constitute property particulars. Please contact Glasshouse Properties for full details and further information.


