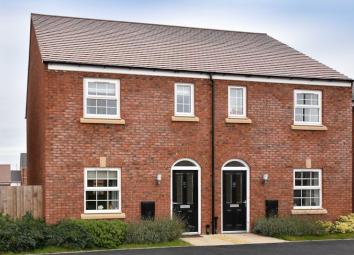Semi-detached house for sale in Hereford HR1, 3 Bedroom
Quick Summary
- Property Type:
- Semi-detached house
- Status:
- For sale
- Price
- £ 235,000
- Beds:
- 3
- Baths:
- 3
- Recepts:
- 2
- County
- Herefordshire
- Town
- Hereford
- Outcode
- HR1
- Location
- Red Norman Rise, Holmer, Hereford HR1
- Marketed By:
- Glasshouse Properties
- Posted
- 2024-03-18
- HR1 Rating:
- More Info?
- Please contact Glasshouse Properties on 01432 644127 or Request Details
Property Description
A charming and immaculately presented contemporary three bedroom semi-detached family home with enclosed garden and two designated parking bays on a recent development with excellent access to city and major county routes.
Entrance Hall – Sitting Room – Kitchen/Dining Room – Downstairs WC – Storage – Master Bedroom with Ensuite Shower – Large Single Bedroom – Single Bedroom – Family Bathroom – Airing Cupboard – Fenced Rear Garden – Patio – 2 Designated Parking Bays
This fresh modern property offers an inviting and practical family home. French doors from the kitchen/dining room open out onto the paved patio of the enclosed and quite private garden. A secure rear gate allows for convenient direct access to the two designated parking bays that lie beyond.
New Furlongs is a popular recent development, well located and boasting twin routes into the city, with access without entering city traffic to the main county arteries to Worcester, Leominster and Brecon. At its heart is a large enclosed children’s playground, convenient to the property, while also featured are walking and cycling routes around a protected nature area, all bordering open countryside. Holmer Park Health Club and Spa is walking distance while the Leisure Centre is just 1.5 miles away.
The Property
Entrance Hall – beyond the front door lies the entrance hall, with its warm-hued laminate wood flooring that runs harmoniously throughout the downstairs. Off the hall lies the downstairs WC, with wall-mounted basin and mosaic tiling highlighting a deep display shelf.
Sitting Room – enjoying a window overlooking the evergreen shrub plantings of the property’s frontage, the sitting room also benefits from a deep closet extending under the stairs and providing great storage for household necessities.
Kitchen/Dining Room – spanning the rear of the house, the kitchen/dining room compromises a kitchen fully-fitted in stylish taupe units with rich-hued wood effect laminate countertops. Integrated are Bosch oven and gas hob with a stainless-steel hood above and also newly replaced Bosch fridge/freezer. There is space for a washing machine and also plumbing for a dishwasher if required. The stainless-steel sink and a half with drainer sits beneath a window overlooking the rear garden. While the family dining area is flooded with light from the french doors opening onto the paved patio.
Master Bedroom – the master is carpeted and benefits from dual windows with views to the front. The smart and good size ensuite features a large shower cubicle, wall-mounted WC and basin. Its calm neutral tones are completed by chrome heated towel rail and tile-effect vinyl flooring.
Large Single Bedroom – the fresh bedroom to the other end of the hall has a large window overlooking the rear garden and is carpeted.
Single Bedroom – next door lies the second single bedroom, also carpeted and enjoying views over the garden.
Family Bathroom – featuring a full bath with wall-mounted end taps with a shower attachment and easy clean hose, the stylish bathroom also has wall-mounted WC, basin and chrome heated towel rail. It is completed with vinyl flooring.
Airing Cupboard – across the carpeted landing lies the large airing cupboard housing the Potterton boiler and providing good storage. Above the landing is the loft hatch, allowing access to the roof space with lighting and suitable for some light storage.
Outside
To the front, a paved path leads to the front door beside a rich planting of evergreen mixed flowering shrubs. To the rear, an enclosed garden with high fencing is mainly laid to lawn with a paved path leading to the secure gated access to the parking bays beyond. The garden has a paved patio, ideal for outdoor dining with both a water butt and outside tap. Space to the side allows for discreet storage.
Practicalities
Herefordshire Council Tax Band ‘C’
Gas Central Heating and Double Glazed Throughout
All Mains Services
Fibre Broadband Available
Directions
From Hereford, take A465 Commercial Road towards Worcester. At the mini roundabout at the far side of Aylestone Hill, take the first exit onto Roman Road. At the second set of traffic lights, turn right into Green Wilding Road. Take the second right turn onto the loop of Red Norman Rise. Follow the road and take the first road on the left. The property is to be found on the right side, marked with a Glasshouse ‘For Sale’ board.
Property Location
Marketed by Glasshouse Properties
Disclaimer Property descriptions and related information displayed on this page are marketing materials provided by Glasshouse Properties. estateagents365.uk does not warrant or accept any responsibility for the accuracy or completeness of the property descriptions or related information provided here and they do not constitute property particulars. Please contact Glasshouse Properties for full details and further information.


