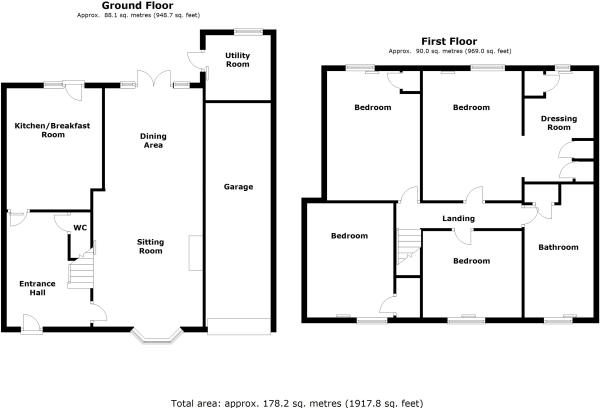Semi-detached house for sale in Haverhill CB9, 4 Bedroom
Quick Summary
- Property Type:
- Semi-detached house
- Status:
- For sale
- Price
- £ 320,000
- Beds:
- 4
- Baths:
- 1
- Recepts:
- 2
- County
- Suffolk
- Town
- Haverhill
- Outcode
- CB9
- Location
- Hamlet Road, Haverhill CB9
- Marketed By:
- Bychoice
- Posted
- 2024-04-03
- CB9 Rating:
- More Info?
- Please contact Bychoice on 01440 784103 or Request Details
Property Description
Entrance hall A grand entrance hall with radiator, oak flooring, stairs to first floor, door to:
WC Low level WC, wash basin.
Sitting room 16' 2" x 13' 1" (4.93m x 3.99m) Double glazed bay window to front aspect, feature fireplace with exposed brick surround, cast iron wood burner, radiator, opening into:
Dining room 12' 0" x 11' 8" (3.66m x 3.56m) Double glazed French doors to rear garden, wood flooring.
Kitchen/breakfast room 14' 6" x 11' 5" (4.42m x 3.48m) Double glazed window & door to rear. A newly fitted kitchen with range of base & eye level cupboards & drawers with worktops over, inset butler sink, range oven with extractor hood over. Built in dishwasher, space & plumbing for washing machine. Tiled flooring.
Landing
master bedroom 15' 6" x 11' 10" (4.72m x 3.61m) Double glazed window to rear, radiator, open plan to:
Dressing room 13' 3" x 8' 3" (4.04m x 2.51m) Double glazed window to rear, a range of built in storage, with potential to offer an ensuite bathroom.
Bedroom 13' 8" x 10' 4" (4.17m x 3.15m) Double glazed window to front, radiator, cupboard.
Bedroom 15' 6" x 11' 1" (4.72m x 3.38m) Double glazed window to rear, radiator, cupboard.
Bedroom 11' 10" x 10' 4" (3.61m x 3.15m) Double glazed window to front, radiator.
Bathroom Double glazed window to front. A spacious four piece bathroom with walk in double shower cubicle, panel bath, WC, wash basin, radiator.
Outside The property is set in a fantastic spot next to the Old Independent Church. To the front is an integral double length Garage with electric roller door, light & power. The rear garden is enclosed by wall, mainly laid to lawn with established borders. From the garden, there is access to the Utility room, which in turn leads to the Garage.
Property Location
Marketed by Bychoice
Disclaimer Property descriptions and related information displayed on this page are marketing materials provided by Bychoice. estateagents365.uk does not warrant or accept any responsibility for the accuracy or completeness of the property descriptions or related information provided here and they do not constitute property particulars. Please contact Bychoice for full details and further information.


