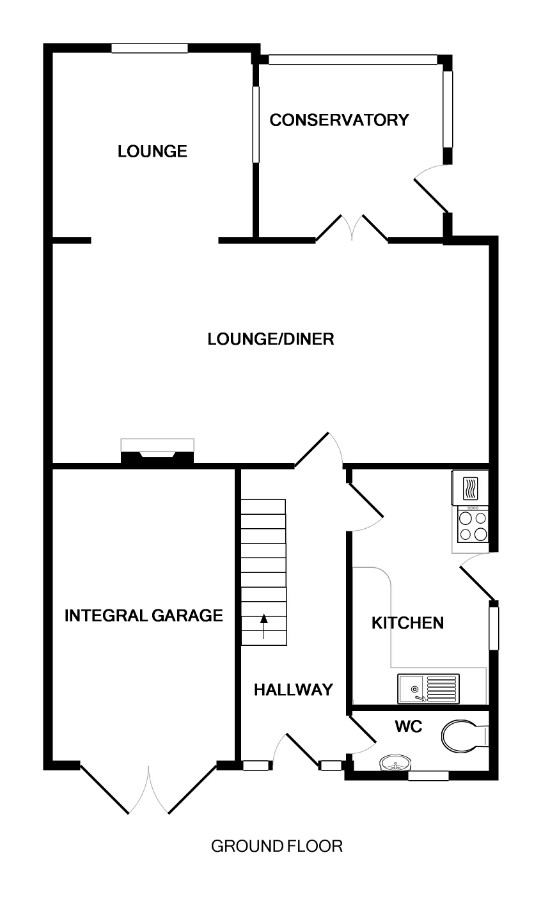Semi-detached house for sale in Haverhill CB9, 4 Bedroom
Quick Summary
- Property Type:
- Semi-detached house
- Status:
- For sale
- Price
- £ 305,000
- Beds:
- 4
- Baths:
- 2
- Recepts:
- 2
- County
- Suffolk
- Town
- Haverhill
- Outcode
- CB9
- Location
- Beaumont Vale, Haverhill CB9
- Marketed By:
- Morris Armitage
- Posted
- 2024-04-03
- CB9 Rating:
- More Info?
- Please contact Morris Armitage on 01440 387966 or Request Details
Property Description
An exceptionally well presented four bedroom semi-detached and extended family home located in a quiet non-estate established residential area within walking distance from the town centre of Haverhill. The town centre boasts many amenities to include local shops, a supermarket, leisure centre, cinema complex, Public Houses and a range of restaurants and takeaways. Also within close proximity of schools for all ages. Benefitting from transport links into the City of Cambridge and with easy access to the M11 which takes you to Stansted Airport and into London.
With spacious and versatile accommodation to include an extended lounge/diner, a refitted kitchen, a conservatory and a cloakroom on the ground floor. On the first floor are four bedrooms and a family bathroom.
Outside to the front is a block paved driveway providing of road parking leading to a single integral garage with wooden double doors, power and lighting. Also with a garden area and fencing to the front. Side gated access leads you out to the well maintained and low maintenance south/west facing garden. With shingled area and flower beds and a garden shed which will remain at the property.
Benefitting from double glazing and gas central heating.
Council Tax Band “D” £1740.42 payable 2018/2019
Viewing is highly recommended, no onward chain.
Front Entrance
With a pvcu double glazed front door with partly glazed side panels leading into:
Reception Hallway
A spacious hallway benefitting from ceramic tiled flooring, dado rail, ceiling lighting, smoke detector, below stairs storage cupboard and radiator with ornate radiator cover. With carpeted stairs leading up to the first floor and doors leading through to:
Kitchen 12' 4" (3.76m) x 7' 5" (2.26m)
With a double glazed window and a pvcu double glazed door to the side aspect. A modern and refitted kitchen with a matching range of cream high gloss eye level and base units within tiling in-between, a cream sink with chrome mono mixer tap and laminate worktops. Integrated appliances included in the sale are an eye level electric fan oven, an electric hob with extractor fan above, a side by side fridge and freezer and a water softener. There is space and plumbing for a washing machine. Benefitting from ceramic tiled flooring, ceiling spot lighting, power points and a modern vertical panelled radiator.
Lounge/Diner 22' 10" (6.96m) x 12' 0" (3.66m)
A great sized room with lounge and dining areas. Benefitting from a feature fireplace with gas inset fire, carpeted flooring, ceiling lighting, radiators, TV and power points. With double glazed French doors leading out to the conservatory and opening out to the:
Extended Lounge 10' 8" (3.25m) x 9' 0" (2.74m)
With double glazed windows to rear and side aspect providing ample light. Benefitting from carpeted flooring, wall lighting, radiator and power points.
Conservatory 9' 9" (2.97m) x 9' 4" (2.84m)
With a double glazed door leading out into the rear garden this conservatory is a great addition to this home with ceramic tiled flooring, a fan light, radiator and power points.
Cloakroom
With an obscure double glazed window to the front aspect. Benefitting from a white suite comprising of a wall hung basin with chrome taps and tiled splashback and a low level WC. Also with ceiling lighting, ceramic tiled flooring and a radiator with shelf above.
Stairs and Landing
With carpeted stairs leading up to the first floor landing. With access to the loft via a loft hatch, airing cupboard and doors leading through to:
Bedroom 1 11' 2" (3.4m) x 8' 2" (2.49m)
With a double glazed window to the rear aspect. Benefitting from a bank of built in wardrobes with three mirrored doors, carpeted flooring, ceiling lighting, radiator, TV and power points.
Bedroom 2 11' 9" (3.58m) x 8' 2" (2.49m)
With a double glazed window to the front aspect. Benefitting from carpeted flooring, ceiling lighting, radiator, TV and power points.
Bedroom 3 10' 1" (3.07m) x 7' 3" (2.21m)
With a double glazed window to the front aspect. Benefitting from a double built in wardrobe, carpeted flooring, ceiling lighting, radiator and power points.
Bedroom 4 9' 10" (3m) x 8' 7" (2.62m)
With a double glazed window to the rear aspect. Benefitting from a large double built in wardrobe, carpeted flooring, ceiling lighting, radiator and power points.
Family Bathroom 7' 9" (2.36m) x 7' 1" (2.16m)
With two obscure double glazed windows to the side aspect. A good sized bathroom boasting a white suite comprising of a panelled bath with chrome mixer taps, a pedestal wash hand basin with chrome mono mixer tap, a low level WC and a corner shower cubical with sliding doors. With ceiling spot lighting, vinyl flooring and a white powder coated heated towel rail.
Directions
Proceed from the Morris Armitage Offices along Ehringshausen Way past the Leisure Centre. Continue along and at the mini roundabout take the 2nd exit into Bumpstead Road. Next take the 1st turning on your right into Beaumont Vale. Continue along Beaumont Vale and you will find the property on your left hand side.
Property Location
Marketed by Morris Armitage
Disclaimer Property descriptions and related information displayed on this page are marketing materials provided by Morris Armitage. estateagents365.uk does not warrant or accept any responsibility for the accuracy or completeness of the property descriptions or related information provided here and they do not constitute property particulars. Please contact Morris Armitage for full details and further information.


