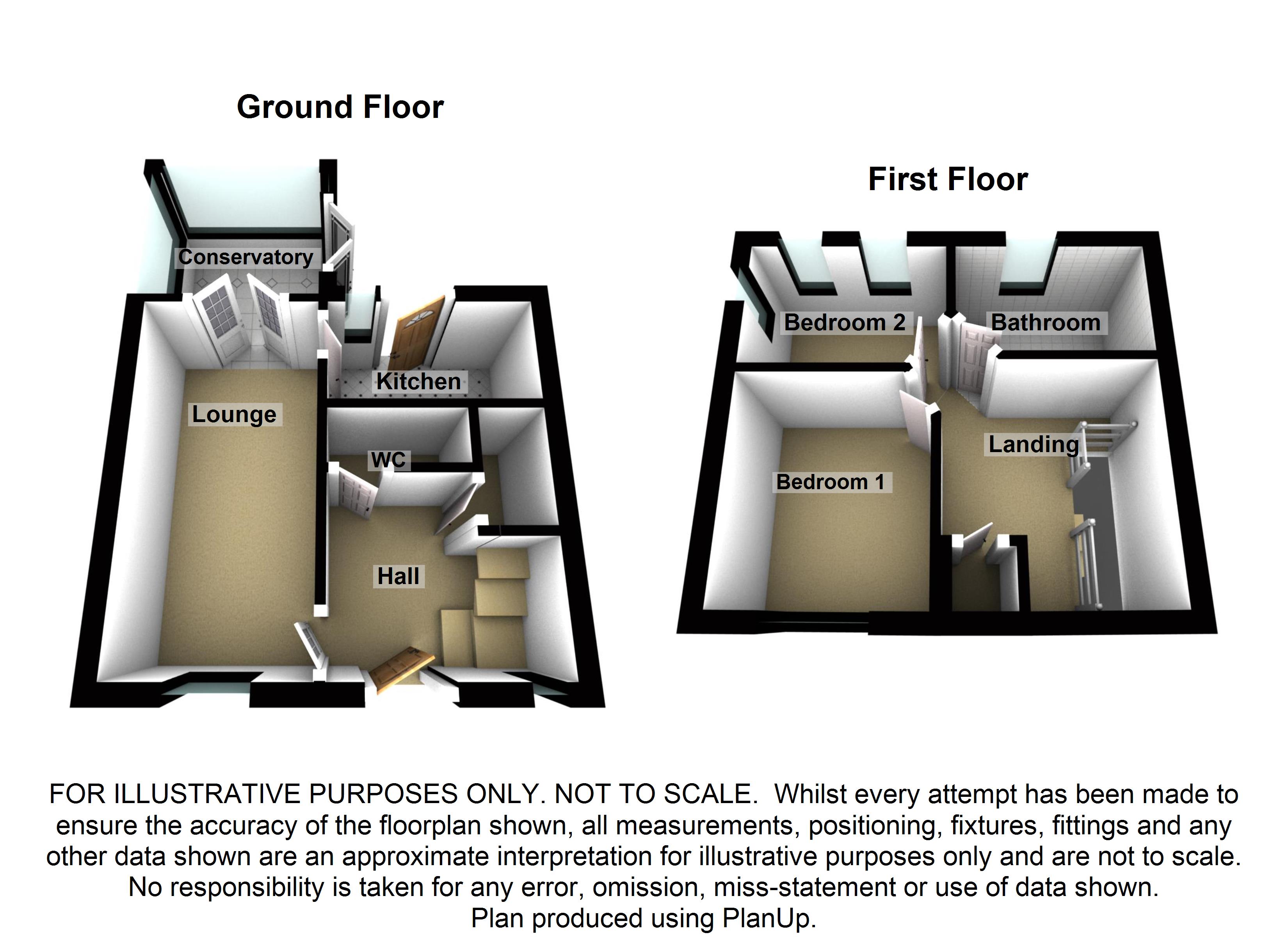Semi-detached house for sale in Haverhill CB9, 2 Bedroom
Quick Summary
- Property Type:
- Semi-detached house
- Status:
- For sale
- Price
- £ 225,000
- Beds:
- 2
- Baths:
- 1
- County
- Suffolk
- Town
- Haverhill
- Outcode
- CB9
- Location
- Manor Farm Close, Haverhill CB9
- Marketed By:
- Samuel's Independent
- Posted
- 2018-09-23
- CB9 Rating:
- More Info?
- Please contact Samuel's Independent on 01440 784054 or Request Details
Property Description
Accommodation Comprises:
Ground Floor
Part glazed entrance door to:
Hall:
UPVC double glazed window to front elevation, stairs to first floor, under stairs storage cupboard, radiator, door to:
Ground Floor Cloakroom:
Low level WC, wall mounted wash hand basin, radiator
Lounge - 16'9 x 10'4 (5.1m x 3.15m):
UPVC double glazed window to front elevation, UPVC double glazed French doors opening to conservatory, two radiators, door to:
Kitchen - 9'3 x 6'9 (2.82m x 2.06m):
UPVC double glazed window to rear elevation, part glazed door to rear garden, part tiled walls complimenting ample wall and base level units with worktops over, sink with single drainer and mixer tap over, induction hob with oven and grill beneath and extractor over, integrated appliances to include; fridge/freezer, washing machine and slim line dishwasher, radiator, tiled flooring
Conservatory - 9'0 x 8'7 (2.74m x 2.62m):
UPVC double glazed windows and doors with brick base
First Floor
Landing:
Velux window to ceiling, access to loft, airing cupboard, doors to:
Bedroom One - 12'11 x 9'3 (3.94m x 2.82m):
UPVC double glazed window to front elevation, fitted double wardrobe, radiator
Bedroom Two - 12'8 x 7'3 (3.86m x 2.21m):
UPVC double glazed window to rear elevation, radiator
Bathroom:
Velux window to ceiling, part tiled walls complimenting suite comprising panelled bath with mixer tap and shower over, vanity wash hand basin with cupboards beneath, low level WC, radiator
Exterior
The front garden is mainly laid to shingle with pathway leading to entrance door and flower and shrub borders. Driveway providing parking for approximately two vehicles with gated pedestrian access to rear garden.
The rear garden is enclosed to boundaries by timber fencing, paved patio area, flower and shrub borders, timber built shed, exterior lighting and power point, outside water tap.
Additional information
Council Tax Band- C
Local Authority - St Edmundsbury Borough Council
Haverhill is a popular, up and coming market town and is conveniently located for access to Cambridge, Bury St. Edmunds and Newmarket. The closest mainline rail stations are Audley End (12 miles) and Cambridge Rail Station (17.9 miles).
Haverhill offers many features, some of which include: National chains such as Cineworld, Frankie & Benny's and Prezzo, a sports centre with all weather pitches, swimming pools and gym, an 18 hole golf course, public houses, cafes, restaurants, a comprehensive schooling and nursery system, High Street shopping with a market twice per week offering a variety of stalls and churches of various denominations.
We have for your convenience A mortgage advisor to offer free and independent mortgage advice
agents note
None of the services, appliances or heating installations have been tested by the selling agent. Fixtures and fittings are excluded unless specifically mentioned. Items in photographs are not necessarily included. Floorplans are produced for illustration purposes only and are in no way a scale representation of the accommodation. All dimensions are approximate
As the sellers agents we are not obliged to carry out a full survey and are not conveyancing experts, as such we cannot & do not comment on the condition of the property or issues relating to title or other legal issues that may affect this property, unless we have been made aware of such matters. Interested parties should employ their own professionals to make such enquiries before making any transactional decisions.
These sales particulars do not constitute a contract or part of a contract
Property Location
Marketed by Samuel's Independent
Disclaimer Property descriptions and related information displayed on this page are marketing materials provided by Samuel's Independent. estateagents365.uk does not warrant or accept any responsibility for the accuracy or completeness of the property descriptions or related information provided here and they do not constitute property particulars. Please contact Samuel's Independent for full details and further information.


