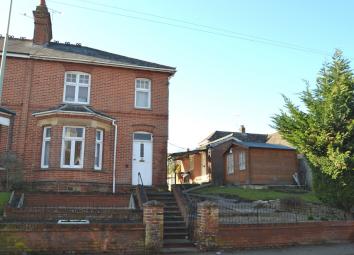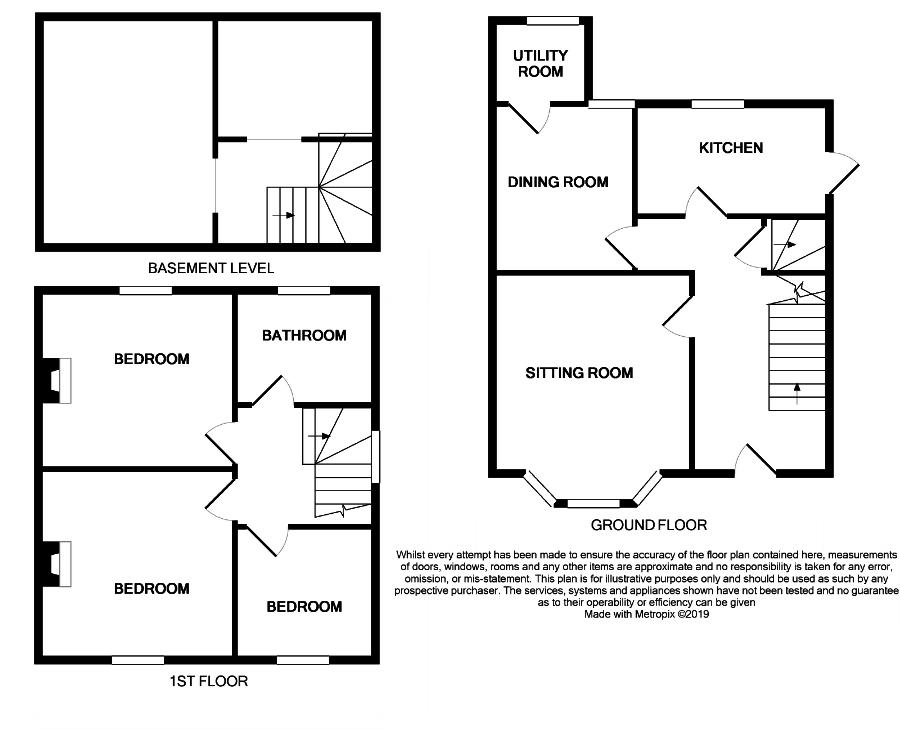Semi-detached house for sale in Haverhill CB9, 3 Bedroom
Quick Summary
- Property Type:
- Semi-detached house
- Status:
- For sale
- Price
- £ 280,000
- Beds:
- 3
- Baths:
- 1
- Recepts:
- 2
- County
- Suffolk
- Town
- Haverhill
- Outcode
- CB9
- Location
- Hamlet Road, Haverhill, Suffolk CB9
- Marketed By:
- Bychoice
- Posted
- 2024-04-03
- CB9 Rating:
- More Info?
- Please contact Bychoice on 01440 784103 or Request Details
Property Description
Entrance hall Stairs to first floor, radiator, door to cellar.
Cellar The cellar is divided into two rooms, and could potentially offer further living accommodation subject to carrying out some remedial works i.E. Tanking etc.
Lounge 15' 01" x 13' 05" (4.6m x 4.09m) A lovely feature bay window to the front aspect, feature fireplace, radiator.
Dining room 11' 11" x 11' 01" (3.63m x 3.38m) Window to rear, radiator, storage cupboards, door to:
Utility room 6' 03" x 5' 08" (1.91m x 1.73m) Window to rear, wall mounted gas boiler. Space & plumbing for washing machine.
Kitchen 8' 04" x 8' 04" (2.54m x 2.54m) Window to rear. Range of base & eye level units with worktops over, inset sink & drainer. Space for cooker. Side door to garden.
Landing Loft access, Window to side, door to:
Bedroom 11' 11" x 11' 05" (3.63m x 3.48m) Window to rear, radiator, feature fireplace.
Bedroom 12' 0" x 11' 01" (3.66m x 3.38m) Window to front, radiator, feature fireplace.
Bedroom 8' 05" x 8' 03" (2.57m x 2.51m) Window to front, radiator.
Bathroom 8' 03" x 8' 04" (2.51m x 2.54m) Window to rear, panel bath, WC, wash basin, radiator.
Outside The property is set back from the road up a bank. There are two gates giving access to the front garden, with pathways leading to front entrance. The front garden is low maintenance with raised stone beds. The garden wraps around the side of the property, to the rear, which is mainly laid to lawn, & enclosed by fencing. In the rear garden is a single garage with personal door, & gated driveway in front, which is accessed via Croft Lane.
Property Location
Marketed by Bychoice
Disclaimer Property descriptions and related information displayed on this page are marketing materials provided by Bychoice. estateagents365.uk does not warrant or accept any responsibility for the accuracy or completeness of the property descriptions or related information provided here and they do not constitute property particulars. Please contact Bychoice for full details and further information.


