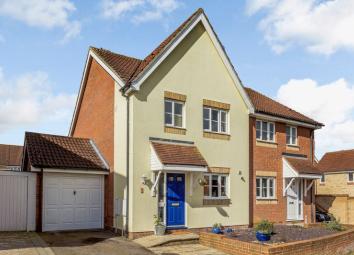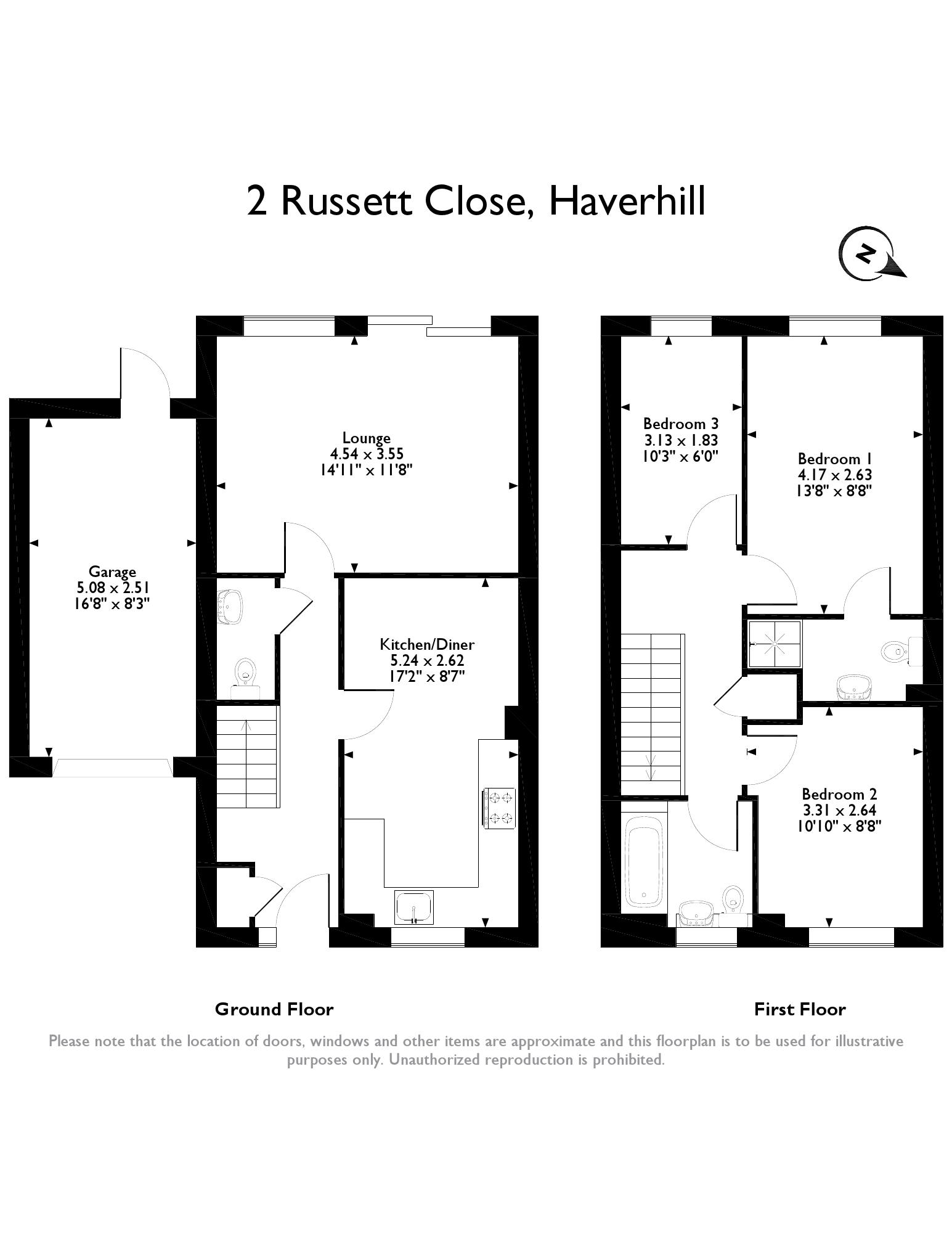Semi-detached house for sale in Haverhill CB9, 3 Bedroom
Quick Summary
- Property Type:
- Semi-detached house
- Status:
- For sale
- Price
- £ 255,000
- Beds:
- 3
- Baths:
- 1
- Recepts:
- 1
- County
- Suffolk
- Town
- Haverhill
- Outcode
- CB9
- Location
- Russett Close, Haverhill CB9
- Marketed By:
- Doorsteps.co.uk, National
- Posted
- 2024-04-01
- CB9 Rating:
- More Info?
- Please contact Doorsteps.co.uk, National on 01298 437941 or Request Details
Property Description
Doorsteps are delighted to welcome to the market this beautifully presented three bedroom family home. Ideally located on the Cambridge side of the popular Market town of Haverhill, there are great transport links to Cambridge, Stansted Airport and the M11. Haverhill provides a great environment to raise a family with a comprehensive range of amenities available together with a good range of both Primary and Secondary Education options.
This well-appointed property has been well-maintained by the current owner. The ground floor consists of a spacious living room with sliding patio doors to the well designed rear garden, Kitchen/Diner and practical cloakroom. There are three bedrooms on the first floor with en-suite to the Master bedroom and a family the front of the property is a low maintenance front garden. The attached garage is fitted with an up and over door, has power and light, plumbing for a washing machine and has a separate tap. There is a further door through to the rear South West facing garden. Double glazed throughout and with gas fired central heating.
Early viewing is highly recommended.
Details
Hallway
Wood laminate flooring, large storage cupboard and radiator. Doors lead to:
Kitchen/Diner
A modern fitted kitchen with a good range of base and wall units and laminate worktop. Sink built in oven and hob with extractor fan over. Space for a washing machine or dishwasher and fridge freezer. There is adequate space for a large dining set. Radiator. Double glazed window to front.
Lounge
A lovely bright room benefitting from double glazed window and patio doors to rear garden. Neutral carpet, two radiators. Wall mounted gas fire.
Cloakroom
A modern white suite comprising of hand basin and low level WC. Tiled floor. Radiator.
From the Hallway
Carpeted stairs rise to the first floor
Landing
Neutral carpet, Loft Access Hatch. Airing cupboard. Doors lead to:
Master Bedroom
Double room. Double glazed window overlooking rear garden. Carpet. Radiator. TV point, Door leading to:
En-Suite Shower Room
Fitted with modern white suite comprising hand basin within a white vanity unit, WC and shower cubicle. Radiator, Extractor fan.
Bedroom Two
Double room.Double glazed window to front. Carpet. Radiator.
Bedroom Three
Single Room. Double glazed window overlooking rear garden. Wood effect laminate flooring. Radiator.
Family Bathroom
Frosted glass double glazed window to front. Modern white suite comprising P shaped bath with power shower over, hand basin in vanity unit and a low level WC. Partly tiled walls and tiled floor. Extractor fan.
External
To the front of the property is a low maintenance front garden. There is off road parking for two cars. The attached single garage has an up and over door and is equipped with power and light. At the rear of the garage a door gives access to rear garden. The landscaped rear garden is South West facing and is surrounded by secure fencing in good condition. Mainly laid to lawn there is a patio area with electric lights around directly adjacent to the house and a large decking area. An awning opens up over the patio This area is perfect for outside dining and entertaining.
Property Location
Marketed by Doorsteps.co.uk, National
Disclaimer Property descriptions and related information displayed on this page are marketing materials provided by Doorsteps.co.uk, National. estateagents365.uk does not warrant or accept any responsibility for the accuracy or completeness of the property descriptions or related information provided here and they do not constitute property particulars. Please contact Doorsteps.co.uk, National for full details and further information.


