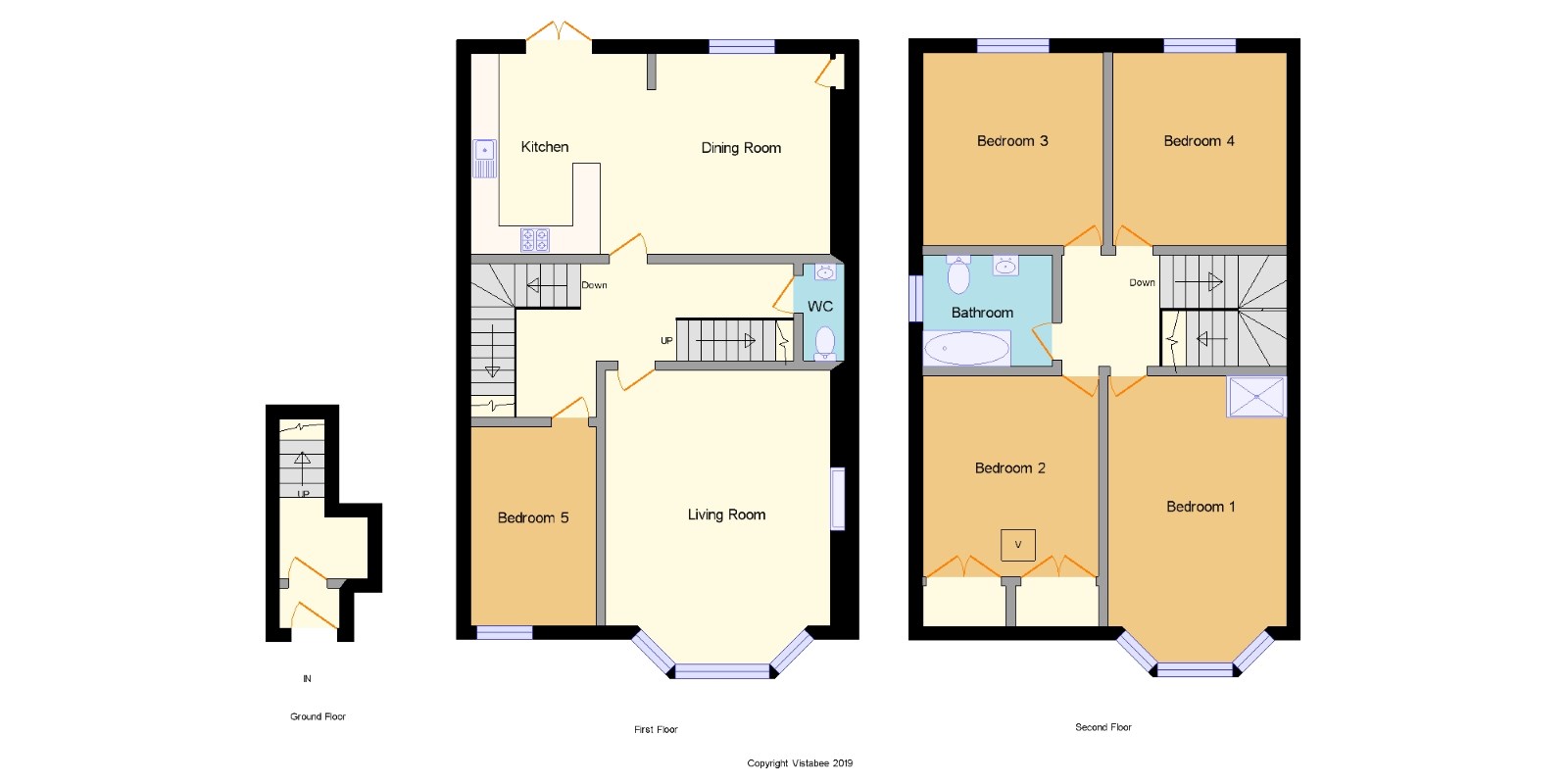Semi-detached house for sale in Greenock PA16, 4 Bedroom
Quick Summary
- Property Type:
- Semi-detached house
- Status:
- For sale
- Price
- £ 220,000
- Beds:
- 4
- Baths:
- 2
- Recepts:
- 3
- County
- Inverclyde
- Town
- Greenock
- Outcode
- PA16
- Location
- Forsyth Street, Greenock, Inverclyde PA16
- Marketed By:
- Slater Hogg & Howison - Greenock Sales
- Posted
- 2024-05-22
- PA16 Rating:
- More Info?
- Please contact Slater Hogg & Howison - Greenock Sales on 01475 327955 or Request Details
Property Description
Forming part of a substantial traditional semi detached villa this utterly charming conversion is formed over 3 levels to provide a wonderful mix of character filled accommodation, perfect for growing families. The well presented layout comprises of a initial entrance vestibule leading into the lower reception hall. From here a staircase leads up to the main reception hall with feature ceiling cornice and cupola. There is a grand bay window lounge to the front with a marble fireplace with open hearth and a custom made full height mirror to the rear of the room, there is a large family dining or sitting room with open plan access to the modern fitted breakfasting kitchen which also features a door out to the balcony decking and steps down to the gardens. A cloaks wc and a tv lounge/bedroom 5 completes this level. There are 4 fine bedrooms (master with shower cubicle) and a luxury family bathroom on the top level. Double glazing. Gas central heating. Lovely private gardens to the rear with lawn and patio areas.
Substantial family home over 3 levels - character filled
Forms part of a traditional semi detached villa
Vestibule, hall, bay window lounge with open fire
Dining room, breakfasting kitchen, tv lounge-bedroom 5
Cloaks wc, 4 double bedrooms and luxury bathroom
Double glazing. Gas central heating.
Large decked balcony and access to the private gardens
Original detailed ceiling cornice
Fine open outlooks - prime west end location
Perfect family home - viewing essential
Living Room15'8" x 21'1" (4.78m x 6.43m).
Dining Room13'1" x 14'1" (3.99m x 4.3m).
Tv Room / Bedroom 58'10" x 13'9" (2.7m x 4.2m).
Kitchen12'1" x 14'1" (3.68m x 4.3m).
WC2'11" x 6'10" (0.9m x 2.08m).
Bedroom 112'1" x 20'4" (3.68m x 6.2m).
Bedroom 212'1" x 13'1" (3.68m x 3.99m).
Bedroom 312'5" x 13'5" (3.78m x 4.1m).
Bedroom 412'1" x 13'5" (3.68m x 4.1m).
Bathroom9'10" x 7'10" (3m x 2.39m).
Property Location
Marketed by Slater Hogg & Howison - Greenock Sales
Disclaimer Property descriptions and related information displayed on this page are marketing materials provided by Slater Hogg & Howison - Greenock Sales. estateagents365.uk does not warrant or accept any responsibility for the accuracy or completeness of the property descriptions or related information provided here and they do not constitute property particulars. Please contact Slater Hogg & Howison - Greenock Sales for full details and further information.


