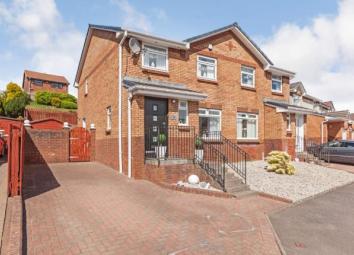Semi-detached house for sale in Greenock PA16, 3 Bedroom
Quick Summary
- Property Type:
- Semi-detached house
- Status:
- For sale
- Price
- £ 160,000
- Beds:
- 3
- Baths:
- 2
- Recepts:
- 2
- County
- Inverclyde
- Town
- Greenock
- Outcode
- PA16
- Location
- Kenmore Drive, Greenock, Inverclyde PA16
- Marketed By:
- Slater Hogg & Howison - Greenock Sales
- Posted
- 2024-04-02
- PA16 Rating:
- More Info?
- Please contact Slater Hogg & Howison - Greenock Sales on 01475 327955 or Request Details
Property Description
An outstanding semi detached villa set within a much admired modern development offering a fabulous layout of immaculate, stylishly presented accommodation, perfect for growing families. The layout has been tastefully upgraded and comprises of a reception hall, a cloaks wc, a well proportioned lounge with open plan dining room to the rear and then access through to the high quality luxury fitted kitchen with feature worktops, Belfast style sink, feature tiling and fitted appliances. The upper landing allows access through to 3 bedrooms and an upgraded shower room. Double glazing. Gas central heating. Generous mono-block driveway. A further feature are the landscaped gardens to the front and rear offering extensive sunny patio and decking spaces, lawn area and timber fencing for privacy. Rankin Rise is well placed for local schools, bus routes and main road networks.
Beautiful semi detached villa - upgraded throughout
Perfect for growing families and discerning buyers
Stylish layout of Hall, cloaks wc, lounge, dining room
Stunning fitted kitchen, 3 bedrooms and luxury shower room
Double glazing. Feature double glazed exterior doors
Gas central heating
Full mono-block driveway - landscaped gardens
Great cul de sac location . Ideal for schools and bus routes
Early viewing is essential!
Lounge12'9" x 16'8" (3.89m x 5.08m).
Dining Room7'6" x 9'6" (2.29m x 2.9m).
Kitchen7'2" x 9'6" (2.18m x 2.9m).
Bedroom 19'6" x 13'9" (2.9m x 4.2m).
Bedroom 29'2" x 10'3" (2.8m x 3.12m).
Bedroom 37'2" x 10'5" (2.18m x 3.18m).
Shower6'2" x 6'2" (1.88m x 1.88m).
WC3'3" x 5'6" (1m x 1.68m).
Property Location
Marketed by Slater Hogg & Howison - Greenock Sales
Disclaimer Property descriptions and related information displayed on this page are marketing materials provided by Slater Hogg & Howison - Greenock Sales. estateagents365.uk does not warrant or accept any responsibility for the accuracy or completeness of the property descriptions or related information provided here and they do not constitute property particulars. Please contact Slater Hogg & Howison - Greenock Sales for full details and further information.


