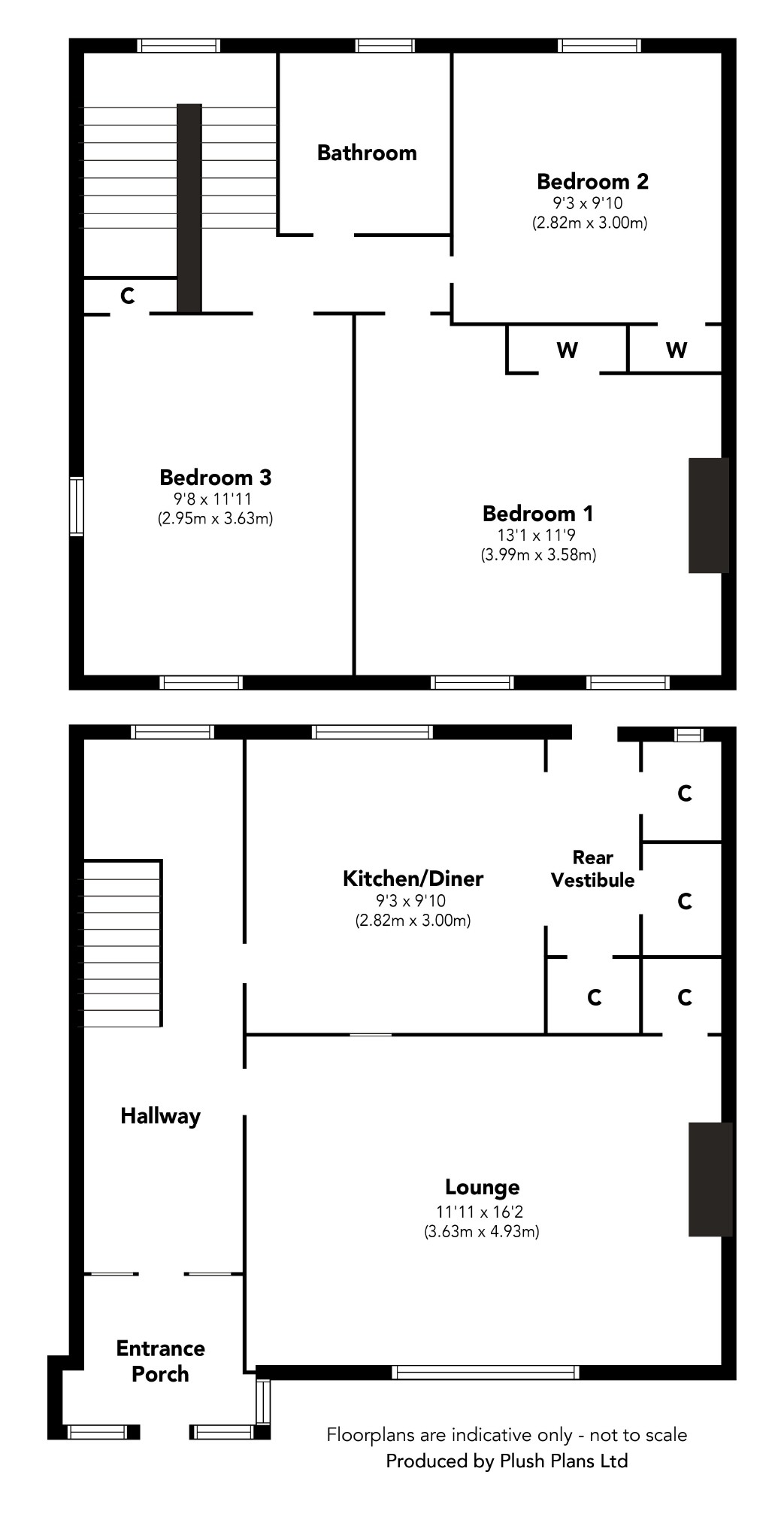Semi-detached house for sale in Greenock PA15, 3 Bedroom
Quick Summary
- Property Type:
- Semi-detached house
- Status:
- For sale
- Price
- £ 99,900
- Beds:
- 3
- Baths:
- 1
- Recepts:
- 1
- County
- Inverclyde
- Town
- Greenock
- Outcode
- PA15
- Location
- Bawhirley Road, Greenock PA15
- Marketed By:
- Neill Clerk Estate Agents
- Posted
- 2024-04-07
- PA15 Rating:
- More Info?
- Please contact Neill Clerk Estate Agents on 01475 327910 or Request Details
Property Description
This is a rare opportunity to purchase a larger style three bedroom semi detached villa which offers an ideal family home. Enclosed gardens extend to the front, side and rear. The south facing front garden features a paved patio and lawned plot with hedging/fencing to the perimeter. A paved path with side plot leads to the rear garden paved patio, lawned plot and timber shed.
Lies within a sought after location convenient for local schooling, amenities and transport facilities. Specification includes: Double glazing and gas central heating, plus loft which is partially floored and accessed by metal pull down ladder. There are impressive rear views over Greenock to the River Clyde from the upstairs rooms. A degree of modernisation is required which is reflected in the asking price. Furniture within the property is available to be included for no additional cost if required by the purchaser.
Family apartments comprise: Entrance Porch by double glazed door with double glazed side panels which in turn by a single glazed door leads to the Hallway with rear window and storage recess beneath the stair. There is a bright front facing Lounge with serving hatch to the Kitchen Diner and useful cupboard. The kitchen features beech style units and work surface, plus rear window which overlooks the rear garden. Appliances include: Gas hob and electric oven. The Rear Vestibule benefits from three storage cupboards and uvpc door leading to the rear garden.
Stairs lead to the Upper Landing with rear window and hatch to the loft. There are three double sized Bedrooms all with wardrobe / cupboard storage. The rear facing bedroom enjoys views beyond surrounding properties over Greenock to the River Clyde with the hills in the distance. There is a basic Bathroom with rear window and three piece suite comprising: Pedestal wash hand basin, wc and bath with mixer shower, plus "Triton" shower. Additional features include: Shower screen, partial wall tiling and chrome style heated towel rail.
Viewing is highly recommended for this seldom available style of family home within a desirable location. EPC = D.
Entrance Porch
Hallway
Lounge (11'11 x 16'2 (3.63m x 4.93m))
Kitchen Diner (9'3 x 9'10 (2.82m x 3.00m))
Rear Vestibule
Upper Landing
Bedroom 1 (13'1 x 11'9 (3.99m x 3.58m))
Bedroom 2 (9'3 x 9'10 (2.82m x 3.00m))
Bedroom 3 (9'8 x 11'11 (2.95m x 3.63m))
Bathroom
Agents Notes:
These sales particulars are set out as a general outline only, issued in good faith, but do not constitute representations of fact and do not form part of any offer or contract. Any services, equipment, appliances, fittings or central heating systems have not been tested and no warranty is given or implied that these are in working order. All measurements are approximate and for guidance only.
Neither Neill Clerk Estate Agents nor any of its employees or agents has any authority to make or give any representation or warranty whatever in relation to this property.
Property Location
Marketed by Neill Clerk Estate Agents
Disclaimer Property descriptions and related information displayed on this page are marketing materials provided by Neill Clerk Estate Agents. estateagents365.uk does not warrant or accept any responsibility for the accuracy or completeness of the property descriptions or related information provided here and they do not constitute property particulars. Please contact Neill Clerk Estate Agents for full details and further information.


