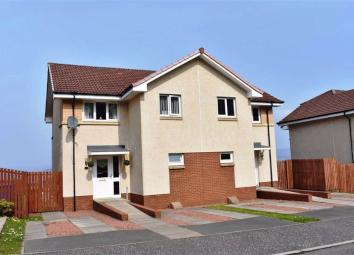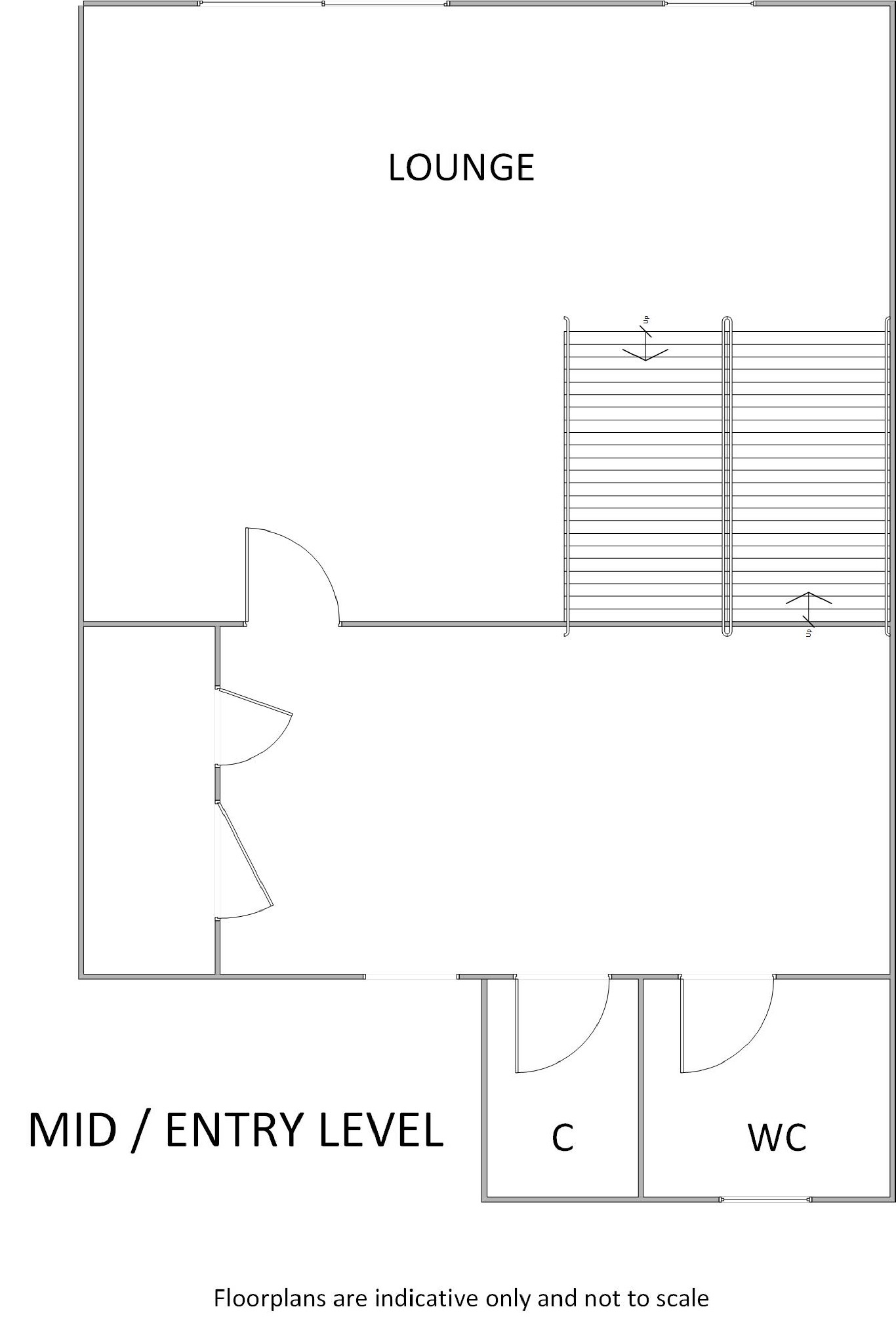Semi-detached house for sale in Greenock PA15, 3 Bedroom
Quick Summary
- Property Type:
- Semi-detached house
- Status:
- For sale
- Price
- £ 169,995
- Beds:
- 3
- Baths:
- 2
- Recepts:
- 1
- County
- Inverclyde
- Town
- Greenock
- Outcode
- PA15
- Location
- 17, Mitchell Street, Greenock, Renfrewshire PA15
- Marketed By:
- McClure Estate Agents
- Posted
- 2024-04-07
- PA15 Rating:
- More Info?
- Please contact McClure Estate Agents on 01475 327965 or Request Details
Property Description
This split level semi detached family home occupies an elevated position within a modern residential development in the east end of Greenock. The property enjoys fine Clyde estuary views to the rear aspect as well exceptional social space over 2 levels. We really like this style of home and on a social sense they are clearly designed to suit families who enjoy entertaining and making the most of their quality time. This home sits within proximity to Port Glasgow retail park as well as regular road and rail public transport links and ease of access to the A8 and M8 motorway making it ideal for those looking to commute
This family home is presented in tasteful neutral tones throughout and is most definitely ready for the market..
The accommodation on offer within the entry level consists of a spacious and welcoming reception hallway with plenty of cupboard storage and a handy cloaks / WC with white 2 piece suite.
The generous lounge is to the rear and can easily accommodate formal dining if required. There is a French door formation which opens onto a balcony with fine estuary views so 'Al fresco' entertaining is also an option.
Downstairs lies the social hub of this home with a spacious dining kitchen with French door access to the low maintenance well presented garden grounds. The modern kitchen has ample fitted floor and wall mounted storage units in attractive textured light wood effect floor and wall mounted storage units set upon dark marble effect work surfaces with matching splash back. Integrated units include a 4 ring gas hob, electric oven and extractor hood. This level is complete with a large storage cupboard.
The upper level has 3 good sized bedrooms with bedrooms 2 and 3 to the front and bedroom 1 to the rear where the views just get bigger and better Bedrooms 1 and 2 have inbuilt mirror fronted wardrobe formations and bedroom 3 has inbuilt cupboard storage.
Bedroom 1 has an en-suite shower room with white 2 piece suite and double shower cubicle.
The family bathroom has a white 3 piece suite.
The rear garden has raised timber deck patios and an area laid with artificial grass ensuring low maintenance and maximum enjoyment.
The front of the property has a double driveway.
The property has gas central heating and double glazing.
Reasons to view.....................................................
These split level homes offer something a bit different and the configuration we think adds real character and personality to proceedings. This is a modern build with generous social space, a balcony to enjoy the views and finished to a standard that you can literally walk into and relax...................................................
EER: C
Reception Hallway
Cloaks / Wc (2 x 1.8 (6'7" x 5'11"))
Lounge (6 x 5.7 (19'8" x 18'8"))
'L' shaped and at widest points
Dining Kitchen (5.6 x 4.2 (18'4" x 13'9"))
'L' shaped and at widest points
Bedroom 1 (3.5 x 3.4 (11'6" x 11'2"))
Into wardrobes and at widest point
En-Suite (1.5 x 1.5 (4'11" x 4'11"))
Bedroom 2 (3.5 x 3.2 (11'6" x 10'6"))
At widest points
Bedroom 3 (4 x 2.5 (13'1" x 8'2"))
At widest points
Family Bathroom (2.2 x 1.9 (7'3" x 6'3"))
You may download, store and use the material for your own personal use and research. You may not republish, retransmit, redistribute or otherwise make the material available to any party or make the same available on any website, online service or bulletin board of your own or of any other party or make the same available in hard copy or in any other media without the website owner's express prior written consent. The website owner's copyright must remain on all reproductions of material taken from this website.
Property Location
Marketed by McClure Estate Agents
Disclaimer Property descriptions and related information displayed on this page are marketing materials provided by McClure Estate Agents. estateagents365.uk does not warrant or accept any responsibility for the accuracy or completeness of the property descriptions or related information provided here and they do not constitute property particulars. Please contact McClure Estate Agents for full details and further information.


