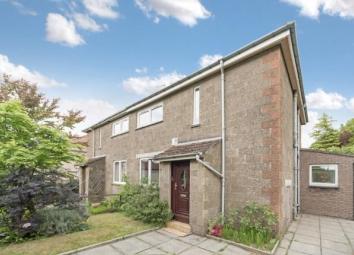Semi-detached house for sale in Greenock PA16, 3 Bedroom
Quick Summary
- Property Type:
- Semi-detached house
- Status:
- For sale
- Price
- £ 210,000
- Beds:
- 3
- Baths:
- 2
- Recepts:
- 1
- County
- Inverclyde
- Town
- Greenock
- Outcode
- PA16
- Location
- Newark Street, Greenock, Inverclyde PA16
- Marketed By:
- Slater Hogg & Howison - Greenock Sales
- Posted
- 2024-04-07
- PA16 Rating:
- More Info?
- Please contact Slater Hogg & Howison - Greenock Sales on 01475 327955 or Request Details
Property Description
Beautifully set amidst generous private gardens and enjoying a prime West End location this outstanding semi detached villa is offered in pristine order throughout. Having been recently comprehensively upgraded throughout to offer a genuinely stylish layout of sumptuous accommodation perfect for growing families, which comprises of an entrance vestibule, a charming hallway, stunning family lounge with feature fire place and French doors to the rear gardens, a thoughtfully designed luxury kitchen with a host of wall and floor units, feature worktops and appliances including a range style cooker, useful side porch, bathroom on the main floor, 3 delightful bedrooms and a re-fitted designer shower-room. Double glazing. Gas central heating. Extensive corner sited grounds with lawn sections, timber decked area and driveway leading to a single garage off Newark Street. Ideally located for Fort Matilda station, tennis and rugby clubs, schools and bus routes this is a property not to be missed.
Magnificent semi detached villa - beautifully upgraded
Spacious and stylish throughout - ideal for growing families
Wonderful west end location - close to station and bus route
Vestibule, hall, lounge with French doors, luxury kitchen
Side porch, landing, 3 bedrooms and bathroom
Double glazed. Gas central heating.
Driveway, garage large private gardens, decking.
A home in move-in condition - viewing essential
Hall6'6" x 10'2" (1.98m x 3.1m).
Living Room11'1" x 20'11" (3.38m x 6.38m).
Kitchen11'9" x 10'2" (3.58m x 3.1m).
Bedroom 113'5" x 10'2" (4.1m x 3.1m).
Bedroom 212'1" x 8'2" (3.68m x 2.5m).
Bedroom 38'6" x 10'2" (2.6m x 3.1m).
Shower Room5'6" x 4'7" (1.68m x 1.4m).
Bathroom5'10" x 5'6" (1.78m x 1.68m).
Garage9'10" x 16'4" (3m x 4.98m).
Property Location
Marketed by Slater Hogg & Howison - Greenock Sales
Disclaimer Property descriptions and related information displayed on this page are marketing materials provided by Slater Hogg & Howison - Greenock Sales. estateagents365.uk does not warrant or accept any responsibility for the accuracy or completeness of the property descriptions or related information provided here and they do not constitute property particulars. Please contact Slater Hogg & Howison - Greenock Sales for full details and further information.


