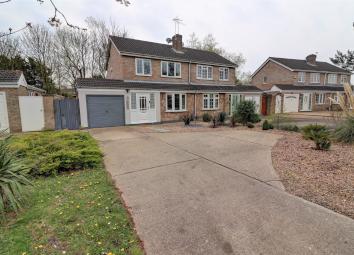Semi-detached house for sale in Grantham NG31, 3 Bedroom
Quick Summary
- Property Type:
- Semi-detached house
- Status:
- For sale
- Price
- £ 217,500
- Beds:
- 3
- Baths:
- 1
- Recepts:
- 3
- County
- Lincolnshire
- Town
- Grantham
- Outcode
- NG31
- Location
- Winchester Road, Grantham NG31
- Marketed By:
- YOPA
- Posted
- 2019-04-01
- NG31 Rating:
- More Info?
- Please contact YOPA on 01322 584475 or Request Details
Property Description
Impressive 3 bedroom semi-detached home, twice extended at the rear offering a lovely solid roof conservatory & large kitchen. Garage conversion creating utility room and downstairs WC. New bathroom with modern fixtures & fittings. Neutral decoration through out. Gas central heating and double glazing. Driveway which can accommodate multiple vehicles and 1/4 garage external storage. Popular residential area and ideally situated for access to local transport links, Grantham town centre, train station and the A1. Must be seen to be appreciated.
Entrance Hall
Door to front elevation, laminate flooring, stairs to first floor and radiator.
Lounge – 4.85m x 4.07m
Laminate flooring, modern electric fire and surround, opening into dining room, bay window to front elevation and radiator.
Dining Room – 2.25m x 2.26m
Laminate flooring, opening into sun room and kitchen, and radiator.
Kitchen – 5.42m x 2.43m
Wall and base level units with work surfaces over, inset sink and drainer and tiled splashbacks. Integrated appliances include; dishwasher, fridge, freezer, electric oven, gas hob and extractor hood. Tiled flooring, spot lights to ceiling, French door to rear garden and window to rear elevation.
Utility Room – 2.39m x 2.49m
Base level units, stainless steel sink and drainer, under unit plumbing for washing machine, space for tumble dryer, extractor fan, wall mounted gas central heating boiler, storage cupboard/pantry, spot lights to ceiling, tiled flooring, window to side elevation and radiator.
Downstairs WC – 0.97m x 1.46m
Wash basin, WC, tiled flooring, extractor fan, window to side elevation and radiator.
Solid Roof Conservatory – 3.10m x 3.36m
Windows and French doors to rear garden, laminate flooring and radiator.
Bathroom – 1.83m x 1.65m
Newly fitted white bathroom suite comprising of shower bath with waterfall shower head over, WC and wash basin. Fully tiled floors and walls, extractor fan, chrome towel rail and window to rear elevation.
Bedroom One – 3.69m x 3.14m
Carpets, window to front elevation and radiator.
Bedroom Two – 2.68x 3.14m
Carpets, window to rear elevation and radiator.
Bedroom Three – 2.24m x 1.87m
Carpets, window to front elevation and radiator.
Landing
Carpets, window to side, hatch to loft and radiator.
Outside
Spacious drive for multiple vehicles, 1/4 garage for storage, gated side access to rear garden. At the rear you will find; paved patio area, lawn, children’s play area with decorative bark chippings, external electric sockets and fenced boundaries.
Property Location
Marketed by YOPA
Disclaimer Property descriptions and related information displayed on this page are marketing materials provided by YOPA. estateagents365.uk does not warrant or accept any responsibility for the accuracy or completeness of the property descriptions or related information provided here and they do not constitute property particulars. Please contact YOPA for full details and further information.


